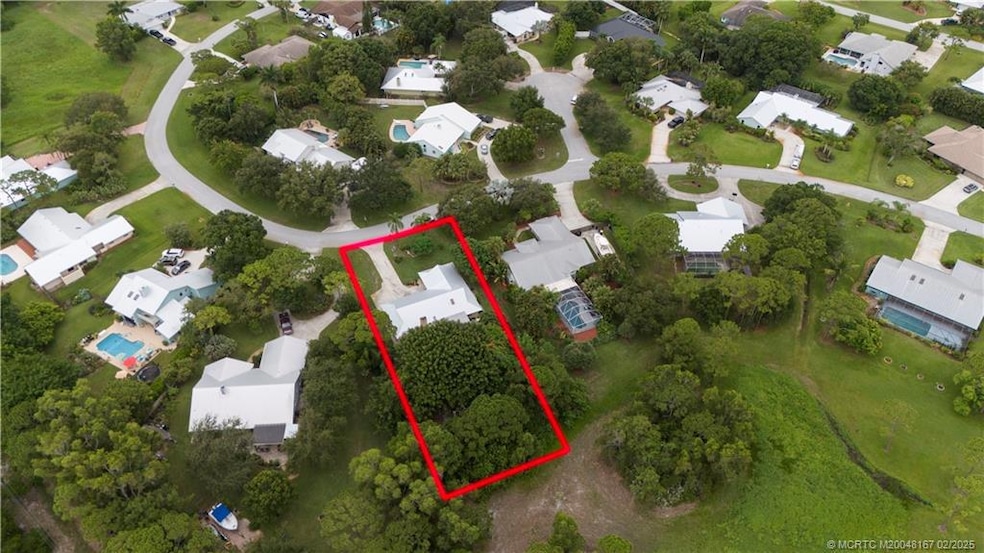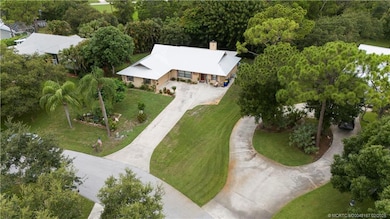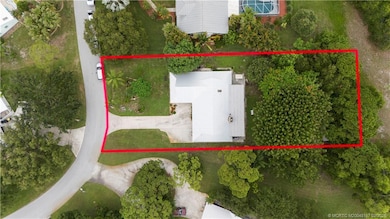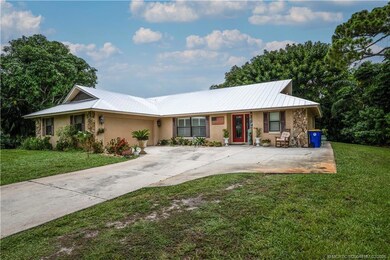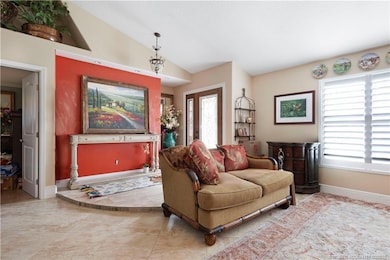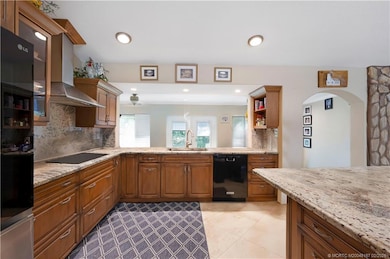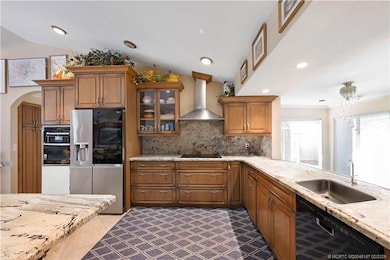
597 SW Woodcreek Dr Palm City, FL 34990
Estimated payment $3,938/month
Highlights
- 0.54 Acre Lot
- Bathtub
- Kitchen Island
- Bessey Creek Elementary School Rated A-
- Walk-In Closet
- Ceramic Tile Flooring
About This Home
Welcome to your dream home in the highly sought-after Canoe Creek community! This stunning 3 bedroom, 2 bath residence is situated on over 1/2 acre, providing you with ample outdoor space. Built in 1984, this home has been beautifully updated, featuring a new roof (2022), water heater (2024), stove (2023), and efficient AC unit (2017).
Step inside to discover a gourmet kitchen equipped with granite countertops, an expansive kitchen island, custom cabinetry, and stainless-steel appliances. The custom pantry offers added convenience with pull-out shelves for easy organization. The master suite is a true retreat, boasting a spa-like bathroom with a luxurious rain showerhead and a beautifully designed walk-in closet. Enjoy the elegance of ceramic tile flooring throughout, creating a seamless look in every room. With an oversized entry car garage and ample driveway space, this home has it all! Don’t miss your chance to own this exceptional property in a prime location.
Listing Agent
RE/MAX of Stuart - Palm City Brokerage Phone: 859-462-0025 License #3487396

Home Details
Home Type
- Single Family
Est. Annual Taxes
- $6,222
Year Built
- Built in 1984
Lot Details
- 0.54 Acre Lot
HOA Fees
- $70 Monthly HOA Fees
Parking
- 2 Parking Spaces
Home Design
- Metal Roof
- Concrete Siding
- Block Exterior
Interior Spaces
- 2,430 Sq Ft Home
- 1-Story Property
- Wood Burning Fireplace
- Ceramic Tile Flooring
- Fire and Smoke Detector
- Washer Hookup
Kitchen
- Range
- Microwave
- Dishwasher
- Kitchen Island
- Disposal
Bedrooms and Bathrooms
- 3 Bedrooms
- Walk-In Closet
- 2 Full Bathrooms
- Dual Sinks
- Bathtub
- Separate Shower
Utilities
- Central Air
- Heating Available
- Underground Utilities
- Water Heater
- Septic Tank
- Cable TV Available
Community Details
- Association fees include common areas
Map
Home Values in the Area
Average Home Value in this Area
Tax History
| Year | Tax Paid | Tax Assessment Tax Assessment Total Assessment is a certain percentage of the fair market value that is determined by local assessors to be the total taxable value of land and additions on the property. | Land | Improvement |
|---|---|---|---|---|
| 2024 | $6,222 | $400,174 | -- | -- |
| 2023 | $6,222 | $388,519 | $0 | $0 |
| 2022 | $5,638 | $355,415 | $0 | $0 |
| 2021 | $5,654 | $345,064 | $0 | $0 |
| 2020 | $5,543 | $340,300 | $160,000 | $180,300 |
| 2019 | $5,917 | $357,640 | $165,000 | $192,640 |
| 2018 | $5,866 | $316,240 | $150,000 | $166,240 |
| 2017 | $2,504 | $188,589 | $0 | $0 |
| 2016 | $2,766 | $184,710 | $0 | $0 |
| 2015 | -- | $183,426 | $0 | $0 |
| 2014 | -- | $181,970 | $0 | $0 |
Property History
| Date | Event | Price | Change | Sq Ft Price |
|---|---|---|---|---|
| 03/25/2025 03/25/25 | Price Changed | $600,000 | -1.6% | $247 / Sq Ft |
| 03/12/2025 03/12/25 | Price Changed | $610,000 | -2.4% | $251 / Sq Ft |
| 01/31/2025 01/31/25 | Price Changed | $625,000 | -3.8% | $257 / Sq Ft |
| 12/21/2024 12/21/24 | For Sale | $650,000 | +7.4% | $267 / Sq Ft |
| 04/28/2022 04/28/22 | Sold | $605,000 | -3.2% | $249 / Sq Ft |
| 03/07/2022 03/07/22 | Pending | -- | -- | -- |
| 02/24/2022 02/24/22 | For Sale | $625,000 | +64.5% | $257 / Sq Ft |
| 12/07/2017 12/07/17 | Sold | $380,000 | -2.5% | $156 / Sq Ft |
| 11/07/2017 11/07/17 | Pending | -- | -- | -- |
| 08/14/2017 08/14/17 | For Sale | $389,888 | -- | $160 / Sq Ft |
Deed History
| Date | Type | Sale Price | Title Company |
|---|---|---|---|
| Interfamily Deed Transfer | -- | Accommodation | |
| Warranty Deed | $380,000 | Homepartners Title Svcs Llc | |
| Warranty Deed | $56,500 | None Available | |
| Deed | $23,000 | -- |
Mortgage History
| Date | Status | Loan Amount | Loan Type |
|---|---|---|---|
| Open | $342,000 | New Conventional | |
| Previous Owner | $119,900 | Credit Line Revolving | |
| Previous Owner | $50,000 | Credit Line Revolving | |
| Previous Owner | $75,000 | New Conventional |
Similar Homes in the area
Source: Martin County REALTORS® of the Treasure Coast
MLS Number: M20048167
APN: 01-38-40-013-004-00170-5
- 2850 SW Murphy Rd
- 642 SW Pine Tree Ln
- 622 SW Pine Tree Ln
- 691 SW Pine Tree Ln
- 668 SW Hidden River Ave
- 865 SW Magnolia Bluff Dr
- 3181 SW Lake Terrace
- 3169 SW Bicopa Place
- 707 SW Hidden River Ave
- 3327 SW Bessey Creek Trail
- 3088 SW Cedar Trail
- 567 SW Hidden River Ave
- 1784 SW Saint Andrews Dr
- 3049 SW Woodland Trail
- 876 SW Whisper Ridge Trail
- 525 Ranch Oak Cir
- 761 SW Canoe Creek Terrace
- 520 Ranch Oak Cir
- 521 Ranch Oak Cir
- 516 Ranch Oak Cir
