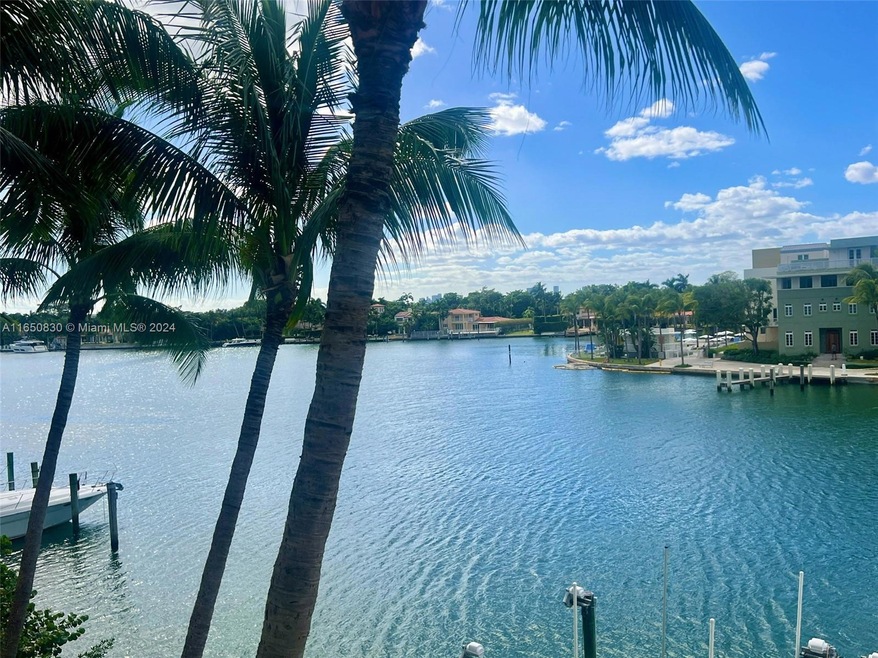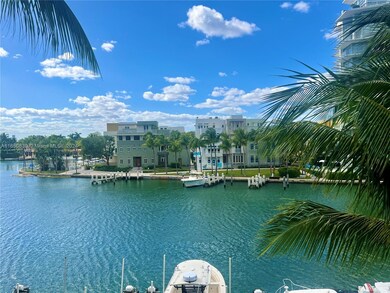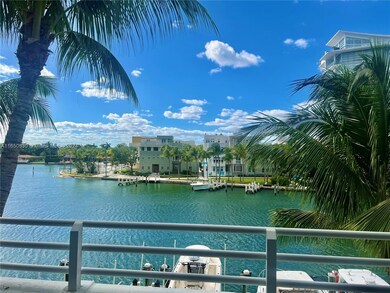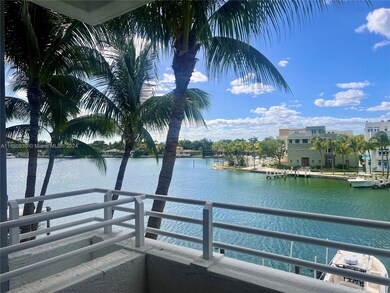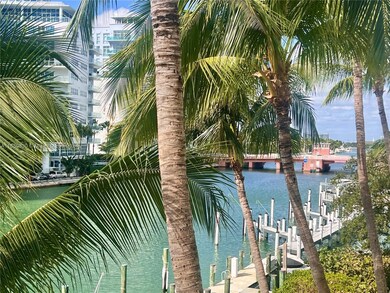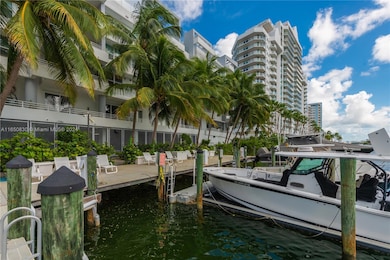
5970 Indian Creek Dr Unit 308 Miami Beach, FL 33140
Oceanfront NeighborhoodHighlights
- Doorman
- Property has ocean access
- Property fronts an intracoastal waterway
- North Beach Elementary School Rated A-
- Dock Available
- Fitness Center
About This Home
As of March 2025Enjoy stunning intracoastal views throughout this beautiful 2/2 + den located on Millionaire's Row. Open and luminous split floor plan with beautiful wood flooring throughout. Den easily converts to 3rd bedroom. Open kitchen and generous pantry/storage closet. Large balcony off main living area allows for seamless entertaining. Spacious primary suite with access to balcony, large walk-in closet and both bathrooms have been beautifully redone. Rarely available and one of the few units with direct intracoastal views in building. Steps away & easy access to beach and restaurants. Nautica Condominium is an exclusive and intimate building with only 33 units; amenities include rooftop pool and hot tub, sauna, fitness center and open entertaining area! Boat slips may be available for rent
Property Details
Home Type
- Condominium
Est. Annual Taxes
- $8,897
Year Built
- Built in 2004 | Remodeled
Lot Details
- Property fronts an intracoastal waterway
- Property Fronts a Bay or Harbor
- West Facing Home
HOA Fees
- $1,546 Monthly HOA Fees
Parking
- 1 Car Garage
- Secured Garage or Parking
Property Views
- Intracoastal
- Bay
Interior Spaces
- 1,300 Sq Ft Home
- Partially Furnished
- Drapes & Rods
- Blinds
- Combination Dining and Living Room
- Den
- Wood Flooring
- Video Cameras
Kitchen
- Electric Range
- Microwave
- Dishwasher
Bedrooms and Bathrooms
- 2 Bedrooms
- Sitting Area In Primary Bedroom
- Split Bedroom Floorplan
- 2 Full Bathrooms
Laundry
- Dryer
- Washer
Outdoor Features
- Property has ocean access
- Dock Available
Utilities
- Central Heating and Cooling System
Listing and Financial Details
- Assessor Parcel Number 02-32-14-029-0270
Community Details
Overview
- Mid-Rise Condominium
- Nautica Condo
- Nautica Condo Subdivision
- 6-Story Property
Amenities
- Doorman
- Sauna
- Lobby
- Secure Lobby
Recreation
- Fitness Center
- Heated Community Pool
- Community Spa
Pet Policy
- Breed Restrictions
Security
- Security Guard
- Phone Entry
- Complex Is Fenced
- Walled
- Fire and Smoke Detector
Map
Home Values in the Area
Average Home Value in this Area
Property History
| Date | Event | Price | Change | Sq Ft Price |
|---|---|---|---|---|
| 03/24/2025 03/24/25 | Sold | $730,000 | -1.4% | $562 / Sq Ft |
| 11/06/2024 11/06/24 | Price Changed | $740,000 | -3.9% | $569 / Sq Ft |
| 11/04/2024 11/04/24 | Price Changed | $770,000 | -2.5% | $592 / Sq Ft |
| 10/11/2024 10/11/24 | Price Changed | $790,000 | -4.2% | $608 / Sq Ft |
| 08/30/2024 08/30/24 | For Sale | $825,000 | -- | $635 / Sq Ft |
Tax History
| Year | Tax Paid | Tax Assessment Tax Assessment Total Assessment is a certain percentage of the fair market value that is determined by local assessors to be the total taxable value of land and additions on the property. | Land | Improvement |
|---|---|---|---|---|
| 2024 | $8,897 | $492,501 | -- | -- |
| 2023 | $8,897 | $447,729 | $0 | $0 |
| 2022 | $8,184 | $407,027 | $0 | $0 |
| 2021 | $7,144 | $370,025 | $0 | $0 |
| 2020 | $7,541 | $389,500 | $0 | $0 |
| 2019 | $7,054 | $364,000 | $0 | $0 |
| 2018 | $6,845 | $364,000 | $0 | $0 |
| 2017 | $6,927 | $363,735 | $0 | $0 |
| 2016 | $9,420 | $484,980 | $0 | $0 |
| 2015 | $9,609 | $484,980 | $0 | $0 |
| 2014 | $5,326 | $262,150 | $0 | $0 |
Mortgage History
| Date | Status | Loan Amount | Loan Type |
|---|---|---|---|
| Open | $365,000 | New Conventional | |
| Closed | $365,000 | New Conventional | |
| Previous Owner | $318,500 | Unknown | |
| Previous Owner | $350,000 | Fannie Mae Freddie Mac | |
| Previous Owner | $308,000 | Unknown |
Deed History
| Date | Type | Sale Price | Title Company |
|---|---|---|---|
| Warranty Deed | $730,000 | New Dawn Title | |
| Warranty Deed | $730,000 | New Dawn Title | |
| Warranty Deed | $630,000 | Attorney | |
| Warranty Deed | $455,000 | Colonial America Title Servi | |
| Special Warranty Deed | $385,000 | -- |
Similar Homes in the area
Source: MIAMI REALTORS® MLS
MLS Number: A11650830
APN: 02-3214-029-0270
- 5970 Indian Creek Dr Unit 408
- 5970 Indian Creek Dr Unit PH4
- 5970 Indian Creek Dr Unit 504
- 6000 Indian Creek Dr Unit PH-2501
- 6000 Indian Creek Dr Unit 11A
- 6000 Indian Creek Dr Unit 11B
- 6000 Collins Ave Unit 103
- 6000 Collins Ave Unit 326
- 6000 Collins Ave Unit 546
- 6000 Collins Ave Unit 328
- 6000 Collins Ave Unit 527
- 6000 Collins Ave Unit 108
- 6000 Collins Ave Unit 510
- 6000 Collins Ave Unit 528
- 5959 Collins Ave Unit 1003
- 5959 Collins Ave Unit 1801
- 5959 Collins Ave Unit 1105
- 5959 Collins Ave Unit 802
- 5959 Collins Ave Unit 1503
- 5959 Collins Ave Unit 606
