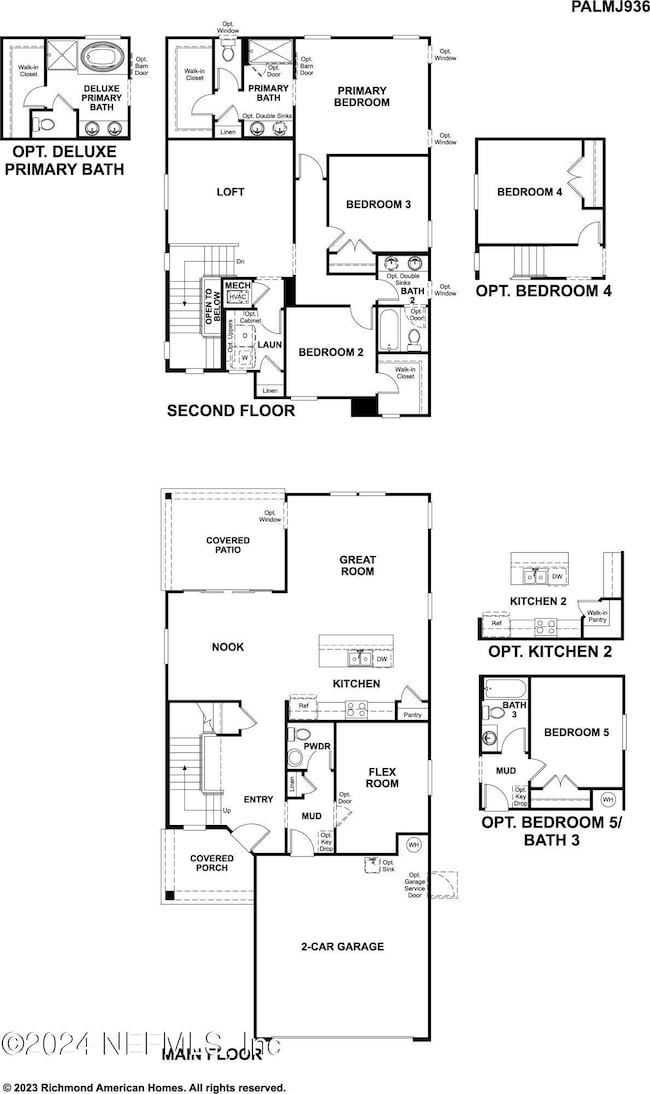
5970 Tomahawk Lake Dr Jacksonville, FL 32254
Cisco Gardens/Picketville NeighborhoodEstimated payment $2,131/month
Highlights
- Under Construction
- Bonus Room
- 2 Car Attached Garage
- Open Floorplan
- Cul-De-Sac
- 3-minute walk to James Fields Park
About This Home
Newly built home. The Palm features two stories of smartly designed living space. On the main floor, an inviting kitchen is flanked by a great room and a dining nook—offering access to a relaxing covered patio. A mud room provides a convenient entry point from the garage, and a flex room is ready to fill in as a study, game room or whatever else your family requires. Upstairs, a loft provides another versatile hangout. Other second-floor highlights include a laundry room, a full hall bath and three bedrooms—including a generous owner's suite with a private bath and walk-in closet. More personalization options: a bedroom in lieu of the flex room, additional kitchen cabinets, a bedroom in lieu of the loft and a deluxe owner's bath with a separate shower and tub. * SAMPLE PHOTOS Actual homes as constructed may not contain the features and layouts depicted and may vary from image(s).
Open House Schedule
-
Thursday, April 24, 202510:00 am to 5:00 pm4/24/2025 10:00:00 AM +00:004/24/2025 5:00:00 PM +00:00Go to model home 5703 Jacks Road, Jacksonville, FL 32254.Add to Calendar
-
Friday, April 25, 202512:00 to 6:00 pm4/25/2025 12:00:00 PM +00:004/25/2025 6:00:00 PM +00:00Go to model home 5703 Jacks Road, Jacksonville, FL 32254.Add to Calendar
Home Details
Home Type
- Single Family
Est. Annual Taxes
- $983
Year Built
- Built in 2024 | Under Construction
Lot Details
- 5,663 Sq Ft Lot
- Cul-De-Sac
- Northeast Facing Home
- Front and Back Yard Sprinklers
HOA Fees
- $63 Monthly HOA Fees
Parking
- 2 Car Attached Garage
Home Design
- Wood Frame Construction
- Shingle Roof
- Block Exterior
- Vinyl Siding
Interior Spaces
- 2,160 Sq Ft Home
- 2-Story Property
- Open Floorplan
- Living Room
- Dining Room
- Bonus Room
- Fire and Smoke Detector
Kitchen
- Electric Range
- Microwave
- Dishwasher
- Kitchen Island
- Disposal
Flooring
- Carpet
- Tile
Bedrooms and Bathrooms
- 4 Bedrooms
- Walk-In Closet
- 3 Full Bathrooms
- Shower Only
Laundry
- Laundry in unit
- Dryer
- Front Loading Washer
Additional Features
- Patio
- Central Heating and Cooling System
Community Details
- Alsop Association, Phone Number (904) 647-2619
- Irongate Subdivision
Listing and Financial Details
- Assessor Parcel Number 0833560390
Map
Home Values in the Area
Average Home Value in this Area
Property History
| Date | Event | Price | Change | Sq Ft Price |
|---|---|---|---|---|
| 04/23/2025 04/23/25 | Price Changed | $355,807 | -1.1% | $165 / Sq Ft |
| 04/09/2025 04/09/25 | Price Changed | $359,807 | -0.8% | $167 / Sq Ft |
| 04/02/2025 04/02/25 | Price Changed | $362,807 | +0.3% | $168 / Sq Ft |
| 03/27/2025 03/27/25 | Price Changed | $361,807 | -2.4% | $168 / Sq Ft |
| 03/18/2025 03/18/25 | Price Changed | $370,807 | -1.3% | $172 / Sq Ft |
| 03/05/2025 03/05/25 | Price Changed | $375,807 | -0.8% | $174 / Sq Ft |
| 02/21/2025 02/21/25 | For Sale | $378,807 | -- | $175 / Sq Ft |
Similar Homes in Jacksonville, FL
Source: realMLS (Northeast Florida Multiple Listing Service)
MLS Number: 2071627
- 5964 Tomahawk Lake Dr
- 5958 Tomahawk Lake Dr
- 5952 Tomahawk Lake Dr
- 2557 Chiefland Ln
- 5944 Tomahawk Lake Dr
- 2552 Chiefland Ln
- 2558 Chiefland Ln
- 2564 Chiefland Ln
- 2563 Chiefland Ln
- 2570 Chiefland Ln
- 5646 Tomahawk Lake Dr
- 2576 Chiefland Ln
- 2582 Chiefland Ln
- 2588 Chiefland Ln
- 2562 Thaddeus Creek Ln
- 2556 Thaddeus Creek Ln
- 5669 Tomahawk Lake Dr
- 5675 Tomahawk Lake Dr
- 2574 Thaddeus Creek Ln
- 5612 Coppers Edge Ln






