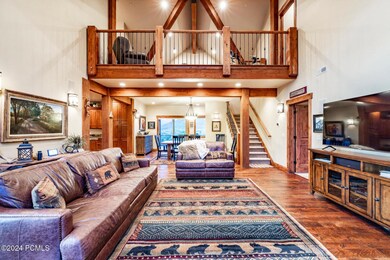Highlights
- Home Theater
- RV Garage
- Deck
- River Front
- Creek or Stream View
- Wood Burning Stove
About This Home
As of January 2025The ''Bear Foot Den'' is a year round accessible mountain home in the highly sought after Diamond Bar X Ranch. Just an hour to downtown Salt Lake City and 30 min to all that Park City has to offer. Built in 2015, this immaculate cabin has everything you need. 4 beds, 3 full baths, and 2 half baths, 3,304 sqft. on 1.7 acres. Enjoy 360 degree views from anywhere inside your home or either of the 2 covered decks. Cozy up to the fireplace on your massive outdoor patio. Watch the sunset or sunrise from the hot tub. Owners within the community enjoy blue ribbon fly fishing on over a mile of the Upper Provo River. Endless ATV & hunting opportunities in the adjacent Uinta & Wasatch National Forest. Boating and other water sports activities are just a few miles down the road at Jordanelle State Park. Must come to see this in person to truly appreciate the high-end finishes and majesty of this property. Diamond Hills HOA fee is $1080 annually. Water fee is $900 annually. The cabin is being sold mostly furnished personal items, including artwork are excluded in the sale.
Last Agent to Sell the Property
Summit Sotheby's International Realty (Heber) License #6030589-AB00

Last Buyer's Agent
Non Agent
Non Member
Home Details
Home Type
- Single Family
Est. Annual Taxes
- $10,242
Year Built
- Built in 2015
Lot Details
- 1.7 Acre Lot
- River Front
- Property fronts a private road
- Landscaped
- Sloped Lot
HOA Fees
- $90 Monthly HOA Fees
Parking
- 1 Car Attached Garage
- Guest Parking
- RV Garage
Property Views
- Creek or Stream
- Mountain
- Valley
Home Design
- Mountain Contemporary Architecture
- Slab Foundation
- Wood Frame Construction
- Shingle Roof
- Asphalt Roof
- Wood Siding
- Shingle Siding
- Stone Siding
- Stone
Interior Spaces
- 3,304 Sq Ft Home
- Partially Furnished
- Vaulted Ceiling
- Wood Burning Stove
- Fireplace With Gas Starter
- Family Room
- Formal Dining Room
- Home Theater
Kitchen
- Eat-In Kitchen
- Microwave
- Dishwasher
- Kitchen Island
- Disposal
Flooring
- Wood
- Carpet
Bedrooms and Bathrooms
- 4 Bedrooms
- Walk-In Closet
- Hydromassage or Jetted Bathtub
Laundry
- Laundry Room
- Washer
Outdoor Features
- Deck
- Patio
- Outdoor Gas Grill
Utilities
- No Cooling
- Forced Air Heating System
- Propane
- Natural Gas Connected
- Septic Tank
Community Details
- Association Phone (801) 541-8656
- Diamond Bar X Subdivision
Listing and Financial Details
- Assessor Parcel Number 00-0000-5988
Map
Home Values in the Area
Average Home Value in this Area
Property History
| Date | Event | Price | Change | Sq Ft Price |
|---|---|---|---|---|
| 01/28/2025 01/28/25 | Sold | -- | -- | -- |
| 01/13/2025 01/13/25 | Pending | -- | -- | -- |
| 11/21/2024 11/21/24 | For Sale | $1,750,000 | +9.7% | $530 / Sq Ft |
| 08/18/2023 08/18/23 | Sold | -- | -- | -- |
| 07/27/2023 07/27/23 | Pending | -- | -- | -- |
| 07/19/2023 07/19/23 | For Sale | $1,595,000 | -- | $689 / Sq Ft |
Tax History
| Year | Tax Paid | Tax Assessment Tax Assessment Total Assessment is a certain percentage of the fair market value that is determined by local assessors to be the total taxable value of land and additions on the property. | Land | Improvement |
|---|---|---|---|---|
| 2024 | $8,790 | $1,036,400 | $157,500 | $878,900 |
| 2023 | $8,790 | $1,185,800 | $138,750 | $1,047,050 |
| 2022 | $5,411 | $580,451 | $42,500 | $537,951 |
| 2021 | $6,792 | $580,451 | $42,500 | $537,951 |
| 2020 | $7,004 | $580,451 | $42,500 | $537,951 |
| 2019 | $6,529 | $580,451 | $0 | $0 |
| 2018 | $2,991 | $265,926 | $0 | $0 |
| 2017 | $2,987 | $265,926 | $0 | $0 |
| 2016 | $2,707 | $236,179 | $0 | $0 |
| 2015 | $416 | $38,500 | $38,500 | $0 |
| 2014 | $396 | $38,500 | $38,500 | $0 |
Deed History
| Date | Type | Sale Price | Title Company |
|---|---|---|---|
| Warranty Deed | -- | Cottonwood Title | |
| Warranty Deed | -- | Coalition Title | |
| Special Warranty Deed | -- | None Available | |
| Warranty Deed | -- | First American Title Ins Co |
Source: Park City Board of REALTORS®
MLS Number: 12404619
APN: 00-0000-5988
- 6911 Pine Springs Rd
- 5347 Killkare Way
- 5400 Utah 35
- 4822 S Rhoades Dr Unit 10
- 4891 S Woodland Way
- 3530 N Wolf Creek Ranch Rd
- 0 00-0008-1989 Unit 12303477
- 4347 S Bench Creek Rd
- 2605 E Woodland Way
- 10716 Forest Creek Rd
- 7367 E Forest Creek Rd Unit 29
- 7367 E Forest Creek Rd
- 8144 E Forest Creek Rd
- 8144 E Forest Creek Rd Unit 26
- 3786 Beaver Creek Rd
- 10454 E Forest Creek Rd
- 10454 Forest Creek Rd
- 4365 S Red Oak Dr Unit 121
- 1550 E Lower River Rd
- 2586 N Whispering Springs Hollow Rd Unit 20






