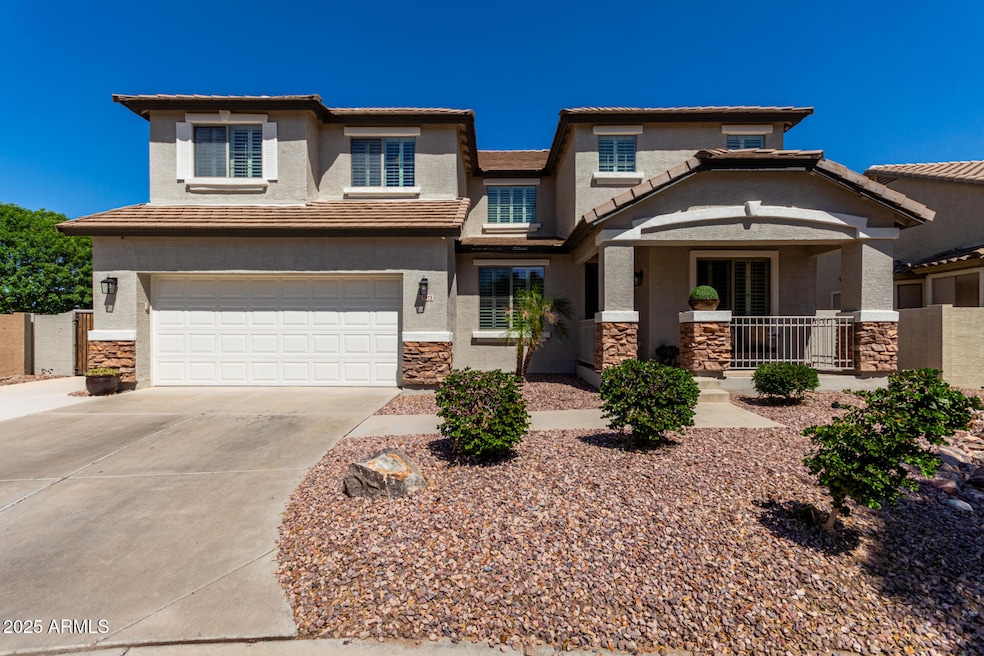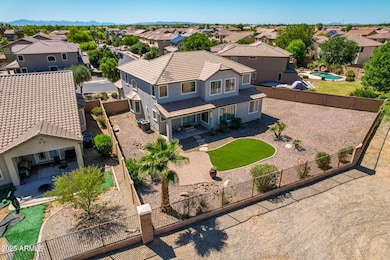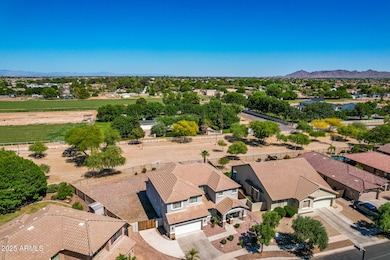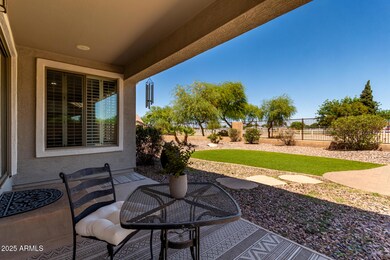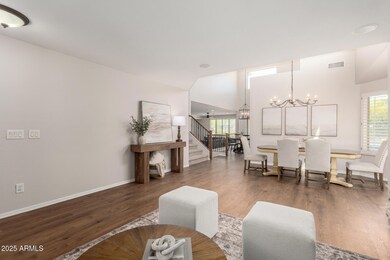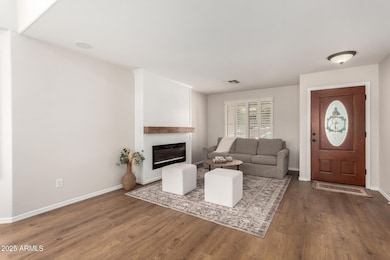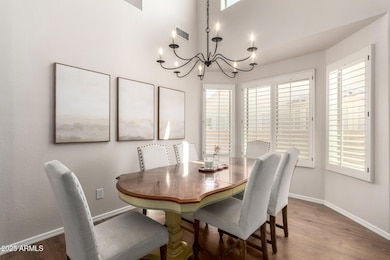
5973 S Legend Dr Gilbert, AZ 85298
South Gilbert NeighborhoodEstimated payment $3,935/month
Highlights
- RV Gated
- Mountain View
- Santa Barbara Architecture
- Dr. Gary and Annette Auxier Elementary School Rated A
- Vaulted Ceiling
- 1 Fireplace
About This Home
Welcome home to Marbella Vineyards newest listing on a 10,000+ sq ft cul-de-sac lot with no neighbors directly behind, this 5 bed, 3 bath home offers privacy, space, and thoughtful upgrades throughout. One full bedroom suite is located on the main floor. Features include an upgraded mud room, extended 2.5 car garage, double RV gate with paved parking pad, and a spacious backyard with turf. Inside you'll find new LVP flooring, plantation shutters, oversized bedrooms, built-in electric fireplace, and wrought iron banisters. The kitchen showcases granite countertops, maple cabinets, stainless appliances, and a walk-in pantry. Brand new AC units add comfort and efficiency. Located near top-rated schools—this home is move-in ready with room to grow.
Open House Schedule
-
Saturday, April 26, 202511:00 am to 2:00 pm4/26/2025 11:00:00 AM +00:004/26/2025 2:00:00 PM +00:00Add to Calendar
Home Details
Home Type
- Single Family
Est. Annual Taxes
- $2,511
Year Built
- Built in 2005
Lot Details
- 10,184 Sq Ft Lot
- Cul-De-Sac
- Desert faces the front and back of the property
- Wrought Iron Fence
- Block Wall Fence
- Artificial Turf
- Front and Back Yard Sprinklers
- Sprinklers on Timer
- Grass Covered Lot
HOA Fees
- $105 Monthly HOA Fees
Parking
- 5 Open Parking Spaces
- 2.5 Car Garage
- RV Gated
Home Design
- Santa Barbara Architecture
- Wood Frame Construction
- Tile Roof
- Stucco
Interior Spaces
- 2,928 Sq Ft Home
- 2-Story Property
- Vaulted Ceiling
- Ceiling Fan
- 1 Fireplace
- Double Pane Windows
- Mountain Views
- Washer and Dryer Hookup
Kitchen
- Eat-In Kitchen
- Breakfast Bar
- Built-In Microwave
- Kitchen Island
- Granite Countertops
Flooring
- Floors Updated in 2025
- Carpet
- Tile
Bedrooms and Bathrooms
- 5 Bedrooms
- Bathroom Updated in 2025
- Primary Bathroom is a Full Bathroom
- 3 Bathrooms
- Dual Vanity Sinks in Primary Bathroom
- Bathtub With Separate Shower Stall
Schools
- Dr. Gary And Annette Auxier Elementary School
- Dr. Camille Casteel High Middle School
- Dr. Camille Casteel High School
Utilities
- Cooling Available
- Heating Available
- Water Softener
- High Speed Internet
- Cable TV Available
Listing and Financial Details
- Tax Lot 265
- Assessor Parcel Number 313-07-646
Community Details
Overview
- Association fees include ground maintenance
- Heywood Mgmt Association, Phone Number (480) 820-1519
- Built by RICHMOND AMERICAN HOMES
- Marbella Vineyards Phase 1 Subdivision, Padura Floorplan
- FHA/VA Approved Complex
Recreation
- Community Playground
- Bike Trail
Map
Home Values in the Area
Average Home Value in this Area
Tax History
| Year | Tax Paid | Tax Assessment Tax Assessment Total Assessment is a certain percentage of the fair market value that is determined by local assessors to be the total taxable value of land and additions on the property. | Land | Improvement |
|---|---|---|---|---|
| 2025 | $2,511 | $31,701 | -- | -- |
| 2024 | $2,451 | $30,191 | -- | -- |
| 2023 | $2,451 | $46,480 | $9,290 | $37,190 |
| 2022 | $2,356 | $35,680 | $7,130 | $28,550 |
| 2021 | $2,463 | $32,400 | $6,480 | $25,920 |
| 2020 | $2,443 | $30,580 | $6,110 | $24,470 |
| 2019 | $2,355 | $28,180 | $5,630 | $22,550 |
| 2018 | $2,280 | $27,300 | $5,460 | $21,840 |
| 2017 | $2,138 | $25,800 | $5,160 | $20,640 |
| 2016 | $2,068 | $24,570 | $4,910 | $19,660 |
| 2015 | $1,999 | $23,380 | $4,670 | $18,710 |
Property History
| Date | Event | Price | Change | Sq Ft Price |
|---|---|---|---|---|
| 04/24/2025 04/24/25 | For Sale | $650,000 | +73.3% | $222 / Sq Ft |
| 05/01/2018 05/01/18 | Sold | $375,000 | 0.0% | $128 / Sq Ft |
| 03/29/2018 03/29/18 | Pending | -- | -- | -- |
| 03/14/2018 03/14/18 | For Sale | $375,000 | 0.0% | $128 / Sq Ft |
| 03/08/2018 03/08/18 | Pending | -- | -- | -- |
| 03/01/2018 03/01/18 | For Sale | $375,000 | 0.0% | $128 / Sq Ft |
| 02/15/2018 02/15/18 | Pending | -- | -- | -- |
| 02/10/2018 02/10/18 | For Sale | $375,000 | -- | $128 / Sq Ft |
Deed History
| Date | Type | Sale Price | Title Company |
|---|---|---|---|
| Warranty Deed | $375,000 | First American Title Insuran | |
| Warranty Deed | $280,000 | Lawyers Title Of Arizona Inc | |
| Special Warranty Deed | $393,251 | Fidelity National Title |
Mortgage History
| Date | Status | Loan Amount | Loan Type |
|---|---|---|---|
| Open | $442,000 | New Conventional | |
| Closed | $351,610 | New Conventional | |
| Closed | $356,250 | New Conventional | |
| Previous Owner | $210,000 | New Conventional | |
| Previous Owner | $224,000 | New Conventional | |
| Previous Owner | $314,600 | Purchase Money Mortgage | |
| Previous Owner | $78,650 | Stand Alone Second |
Similar Homes in the area
Source: Arizona Regional Multiple Listing Service (ARMLS)
MLS Number: 6856217
APN: 313-07-646
- 3528 E Tonto Dr
- 3496 E Anika Ct
- 3535 E Crescent Way
- 3410 E Aris Dr
- 3551 E Mead Dr
- 3423 E Crescent Way
- 3424 E Plum St
- 22406 S 173rd Way
- 3365 E Aris Dr
- 6229 S Moccasin Trail
- 000 E Creosote Ln
- 3556 E Tiffany Way
- 6251 S Moccasin Trail
- 6271 S Twilight Ct
- 3950 E Penedes Dr
- 6279 S Martingale Ct
- 3522 E Penedes Dr
- 3241 E Aris Dr
- 3260 E Mead Dr
- 18148 E Tiffany Dr
