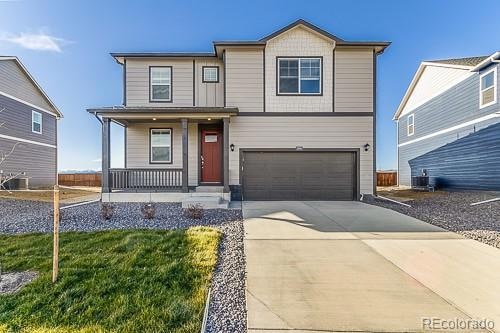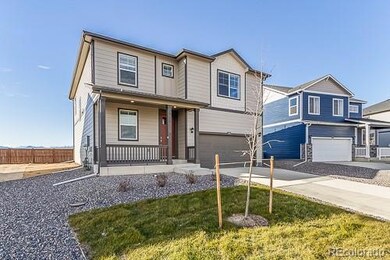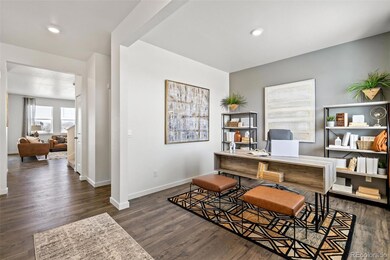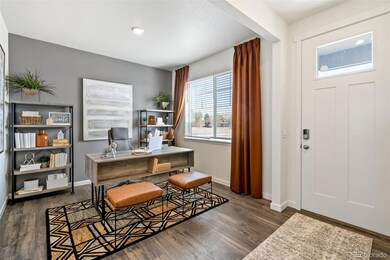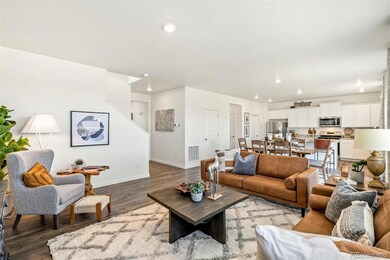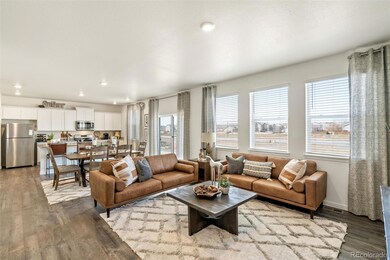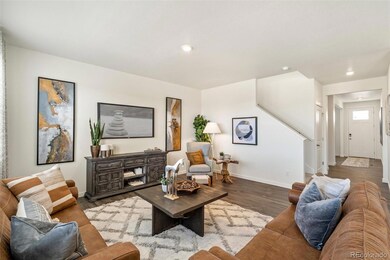
5974 Holstein Dr Windsor, CO 80550
Estimated payment $3,487/month
Highlights
- Located in a master-planned community
- Open Floorplan
- Loft
- Primary Bedroom Suite
- Traditional Architecture
- Granite Countertops
About This Home
This charming 4-bedroom, 2.5-bathroom home is a perfect blend of modern design and functionality. Boasting an open-concept layout, the home is filled with natural light thanks to its abundance of windows. The spacious kitchen features crisp white cabinetry, providing a fresh and airy feel throughout. The oversized primary bedroom offers a peaceful retreat, complete with ample space and comfort. Upstairs, you'll find a huge loft area, ideal for a variety of uses such as a playroom, home office, or entertainment space. The home is designed to accommodate a growing family with its generous bedrooms and convenient layout. Situated in a highly sought-after Windsor location, this home is nestled next to a green belt on one side, offering privacy and scenic views. The property is also within the renowned Fossil Creek High School district, making it a perfect choice for families looking for top-rated educational opportunities. With a 2-car garage and expected to be move-in ready in Spring, this home is an exceptional opportunity for anyone looking for a modern, spacious, and well-located residence. ****Estimated Delivery Date: May. Photos are representative and not of actual property***
Listing Agent
D.R. Horton Realty, LLC Brokerage Email: sales@drhrealty.com License #40028178

Home Details
Home Type
- Single Family
Est. Annual Taxes
- $5,291
Year Built
- Built in 2025 | Under Construction
Lot Details
- 6,193 Sq Ft Lot
- Year Round Access
- Partially Fenced Property
- Landscaped
- Front Yard Sprinklers
- Irrigation
- Private Yard
HOA Fees
- $33 Monthly HOA Fees
Parking
- 2 Car Attached Garage
- Smart Garage Door
Home Design
- Traditional Architecture
- Frame Construction
- Architectural Shingle Roof
- Composition Roof
- Cement Siding
- Stone Siding
- Concrete Block And Stucco Construction
- Concrete Perimeter Foundation
Interior Spaces
- 2,548 Sq Ft Home
- 2-Story Property
- Open Floorplan
- Wired For Data
- Double Pane Windows
- Smart Doorbell
- Family Room
- Dining Room
- Home Office
- Loft
- Laundry Room
Kitchen
- Self-Cleaning Oven
- Range
- Microwave
- Dishwasher
- Kitchen Island
- Granite Countertops
- Laminate Countertops
- Disposal
Flooring
- Carpet
- Laminate
- Vinyl
Bedrooms and Bathrooms
- 4 Bedrooms
- Primary Bedroom Suite
- Walk-In Closet
Basement
- Sump Pump
- Crawl Space
Home Security
- Smart Locks
- Smart Thermostat
- Carbon Monoxide Detectors
- Fire and Smoke Detector
Eco-Friendly Details
- Smoke Free Home
Outdoor Features
- Rain Gutters
- Front Porch
Schools
- Bamford Elementary School
- Timnath Middle School
- Fossil Ridge High School
Utilities
- Forced Air Heating and Cooling System
- Heating System Uses Natural Gas
- 220 Volts
- 110 Volts
- Natural Gas Connected
- Tankless Water Heater
- High Speed Internet
- Phone Available
- Cable TV Available
Community Details
- Association fees include ground maintenance
- Centennial Consulting Group Association, Phone Number (970) 377-1626
- Built by D.R. Horton, Inc
- Fossil Creek Ranch Subdivision, Bridgeport Floorplan
- Located in a master-planned community
Listing and Financial Details
- Assessor Parcel Number 8610411009
Map
Home Values in the Area
Average Home Value in this Area
Tax History
| Year | Tax Paid | Tax Assessment Tax Assessment Total Assessment is a certain percentage of the fair market value that is determined by local assessors to be the total taxable value of land and additions on the property. | Land | Improvement |
|---|---|---|---|---|
| 2025 | $3,989 | $27,473 | $27,473 | -- |
| 2024 | $3,989 | $27,473 | $27,473 | -- |
| 2022 | $3,596 | $24,650 | $24,650 | $0 |
| 2021 | $250 | $1,682 | $1,682 | $0 |
| 2020 | $6 | $10 | $10 | $0 |
Property History
| Date | Event | Price | Change | Sq Ft Price |
|---|---|---|---|---|
| 01/23/2025 01/23/25 | For Sale | $539,900 | -- | $212 / Sq Ft |
Similar Homes in Windsor, CO
Source: REcolorado®
MLS Number: 4278343
APN: 86104-11-009
- 5936 Amerifax Dr
- 5942 Amerifax Dr
- 5939 Amerifax Dr
- 5974 Holstein Dr
- 4990 Buelingo Dr
- 4985 Buelingo Dr
- 6015 Holstein Dr
- 6122 Amerifax Dr
- 6191 Amerifax Dr
- 6140 Amerifax Dr
- 6146 Amerifax Dr
- 6161 Amerifax Dr
- 6152 Amerifax Dr
- 6173 Amerifax Dr
- 6179 Amerifax Dr
- 6185 Amerifax Dr
- 5575 Tulim Ln
- 6489 Ankina Dr
- 5966 Indian Wells Ct
- 5687 Indian Wells Ct
