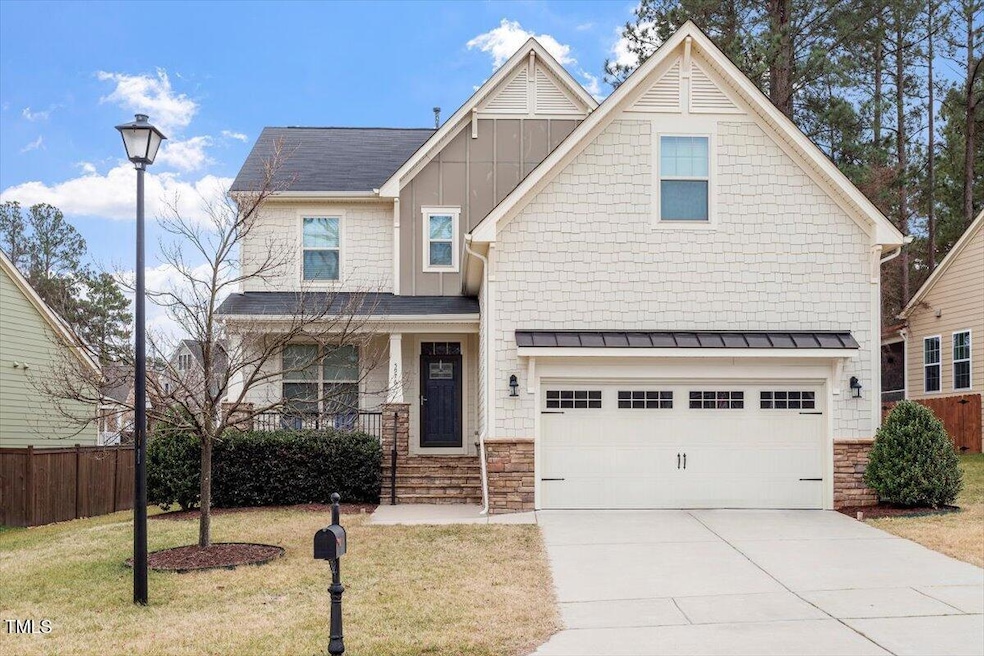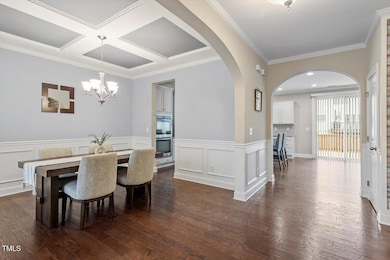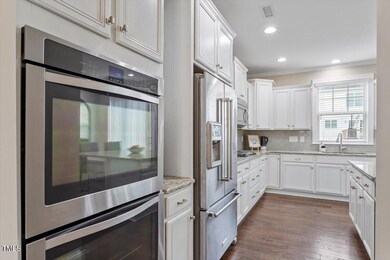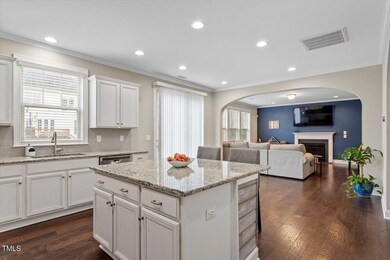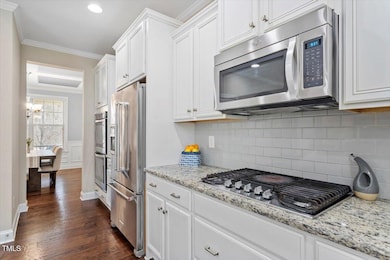
5976 Jones Farm Rd Wake Forest, NC 27587
Highlights
- Craftsman Architecture
- Deck
- Granite Countertops
- Jones Dairy Elementary School Rated A
- Wood Flooring
- Community Pool
About This Home
As of March 2025Stunning Home in Highly Desirable Northampton Subdivision! Welcome to this beautifully designed 4-bedroom, 3.5-bathroom home in the sought-after Northampton subdivision—a perfect blend of elegance, comfort, and functionality. With an optional 5th bedroom or main-floor office, this home offers the flexibility you need for modern living. Step inside to discover a chef's dream kitchen, complete with double ovens, ample counter space, and premium finishes, making meal prep a joy. The open-concept layout flows effortlessly into the spacious living and dining areas, creating an ideal setting for entertaining. Upstairs, retreat to the luxurious primary suite, featuring a spa-like en-suite bath with a large shower and dual vanities—a true oasis of relaxation. Three additional bedrooms offer generous space, and one even boasts its own private full bathroom, perfect for guests seeking extra privacy. Enjoy outdoor living at its finest on the brand-new deck, ideal for morning coffee or evening gatherings. The Northampton community enhances your lifestyle with access to a sparkling pool and a fun-filled playground, ensuring entertainment for all ages.
Home Details
Home Type
- Single Family
Est. Annual Taxes
- $4,902
Year Built
- Built in 2015
Lot Details
- 8,276 Sq Ft Lot
- Landscaped
HOA Fees
- $48 Monthly HOA Fees
Parking
- 2 Car Attached Garage
- Front Facing Garage
- 2 Open Parking Spaces
Home Design
- Craftsman Architecture
- Frame Construction
- Shingle Roof
- HardiePlank Type
Interior Spaces
- 2,758 Sq Ft Home
- 2-Story Property
- Coffered Ceiling
- Ceiling Fan
- Gas Log Fireplace
- Drapes & Rods
- Blinds
- Sliding Doors
- Entrance Foyer
- Family Room
- Dining Room
- Home Office
- Basement
- Crawl Space
- Pull Down Stairs to Attic
- Fire and Smoke Detector
Kitchen
- Double Oven
- Gas Oven
- Gas Cooktop
- Range Hood
- Microwave
- Plumbed For Ice Maker
- Dishwasher
- Stainless Steel Appliances
- Granite Countertops
- Disposal
Flooring
- Wood
- Carpet
Bedrooms and Bathrooms
- 4 Bedrooms
Laundry
- Laundry Room
- Laundry on upper level
Outdoor Features
- Deck
- Front Porch
Schools
- Jones Dairy Elementary School
- Heritage Middle School
- Wake Forest High School
Utilities
- Central Heating and Cooling System
- Heating System Uses Natural Gas
- Natural Gas Connected
- Gas Water Heater
Listing and Financial Details
- Assessor Parcel Number 1850411953
Community Details
Overview
- Association fees include insurance
- Towne Properties Association, Phone Number (984) 220-8695
- Northampton Subdivision
Recreation
- Community Playground
- Community Pool
Map
Home Values in the Area
Average Home Value in this Area
Property History
| Date | Event | Price | Change | Sq Ft Price |
|---|---|---|---|---|
| 03/31/2025 03/31/25 | Sold | $565,000 | -1.7% | $205 / Sq Ft |
| 02/08/2025 02/08/25 | Pending | -- | -- | -- |
| 02/07/2025 02/07/25 | For Sale | $575,000 | +6.5% | $208 / Sq Ft |
| 12/15/2023 12/15/23 | Off Market | $540,000 | -- | -- |
| 09/27/2022 09/27/22 | Sold | $540,000 | -1.8% | $196 / Sq Ft |
| 08/25/2022 08/25/22 | Pending | -- | -- | -- |
| 08/11/2022 08/11/22 | For Sale | $549,900 | -- | $199 / Sq Ft |
Tax History
| Year | Tax Paid | Tax Assessment Tax Assessment Total Assessment is a certain percentage of the fair market value that is determined by local assessors to be the total taxable value of land and additions on the property. | Land | Improvement |
|---|---|---|---|---|
| 2024 | $4,902 | $510,058 | $100,000 | $410,058 |
| 2023 | $3,944 | $337,715 | $60,000 | $277,715 |
| 2022 | $3,784 | $337,715 | $60,000 | $277,715 |
| 2021 | $3,718 | $337,715 | $60,000 | $277,715 |
| 2020 | $3,718 | $337,715 | $60,000 | $277,715 |
| 2019 | $3,636 | $291,480 | $60,000 | $231,480 |
| 2018 | $3,443 | $291,480 | $60,000 | $231,480 |
| 2017 | $3,328 | $291,480 | $60,000 | $231,480 |
| 2016 | $3,286 | $291,480 | $60,000 | $231,480 |
| 2015 | $737 | $65,000 | $65,000 | $0 |
| 2014 | $714 | $65,000 | $65,000 | $0 |
Mortgage History
| Date | Status | Loan Amount | Loan Type |
|---|---|---|---|
| Open | $315,000 | New Conventional | |
| Closed | $315,000 | New Conventional | |
| Previous Owner | $432,000 | Balloon | |
| Previous Owner | $284,900 | FHA |
Deed History
| Date | Type | Sale Price | Title Company |
|---|---|---|---|
| Warranty Deed | $565,000 | None Listed On Document | |
| Warranty Deed | $565,000 | None Listed On Document | |
| Warranty Deed | $540,000 | -- | |
| Warranty Deed | $301,000 | None Available |
Similar Homes in the area
Source: Doorify MLS
MLS Number: 10075256
APN: 1850.03-41-1953-000
- 1252 Minna Rd
- 6020 Jones Farm Rd
- 7934 Wexford Waters Ln
- 800 Tree Green Ln
- 6209 Turning Point Dr
- 6309 CharMcO Ct
- 708 Barley Green St
- 1609 Marshall Farm St
- 1066 Shuford Rd
- 1609 Stonemill Falls Dr
- 1525 Marshall Farm St
- 1617 Heritage Club Ave
- 6645 Austin Creek Dr
- 901 Thimbleweed Way
- 1113 Colonial Club Rd
- 1140 Buttercup Ln
- 1321 Colonial Club Rd
- 1317 Colonial Club Rd
- 1537 Heritage Club Ave
- 222 Friesan Way
