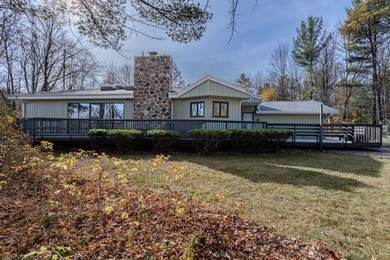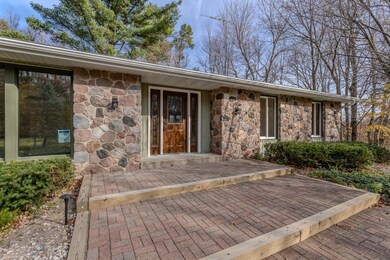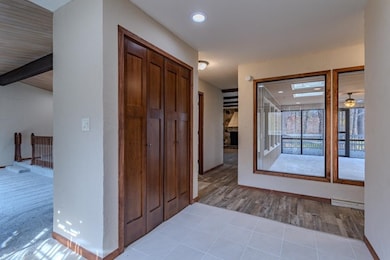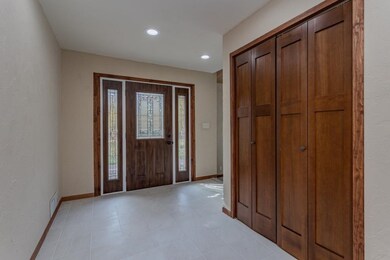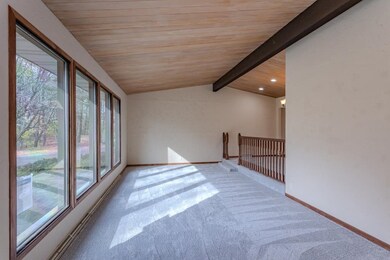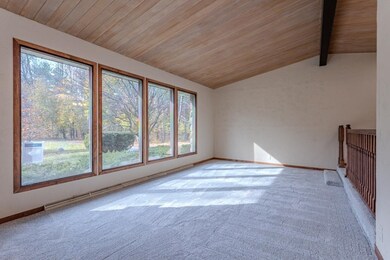
5976 Melrose Ct Stevens Point, WI 54482
Highlights
- Deck
- Vaulted Ceiling
- Sun or Florida Room
- Bannach Elementary School Rated A-
- Ranch Style House
- Lower Floor Utility Room
About This Home
As of January 2025Located in the Town of Hull on 1.6000 acres. Ranch Style Home built in 1968 with 2000 total square feet and unique floor plan that includes Kitchen, Dining Area, Dining Room, Living Room, Open Foyer, Recreation Room, Huge Heated Sun Room with Wet Bar, 3 Bedrooms, 1 and ¾ Bathrooms. Basement with a total of 1712 square feet of unfinished area. 2 Car Garage, Small Storage Shed, and Lean-to. This property is close to shopping, gas, and restaurants. Quick access to Hwy. 10 and minutes from I-39. Recent updates including but not limited to flooring, kitchen cabinets, granite counter tops, both bathrooms updated, interior paint, lighting, appliances, water softener, all doors and trim, roof, vinyl siding, drain tile with transferable warranty.
Last Agent to Sell the Property
COLDWELL BANKER ACTION Brokerage Phone: 715-359-0521 License #47623-94

Home Details
Home Type
- Single Family
Est. Annual Taxes
- $4,291
Year Built
- Built in 1968
Lot Details
- 1.6 Acre Lot
- Cul-De-Sac
- Level Lot
Home Design
- Ranch Style House
- Shingle Roof
- Composition Roof
- Vinyl Siding
Interior Spaces
- 2,000 Sq Ft Home
- Vaulted Ceiling
- Wood Burning Fireplace
- Entrance Foyer
- Sun or Florida Room
- Lower Floor Utility Room
Kitchen
- Electric Oven or Range
- Range Hood
- Recirculated Exhaust Fan
- Microwave
- Dishwasher
Flooring
- Carpet
- Tile
- Luxury Vinyl Plank Tile
Bedrooms and Bathrooms
- 3 Bedrooms
- Bathroom on Main Level
- 2 Full Bathrooms
- Shower Only
Laundry
- Laundry on lower level
- Washer and Dryer Hookup
Unfinished Basement
- Basement Fills Entire Space Under The House
- Sump Pump
- Block Basement Construction
Home Security
- Carbon Monoxide Detectors
- Fire and Smoke Detector
Parking
- 2 Car Attached Garage
- Garage Door Opener
- Driveway Level
Outdoor Features
- Deck
- Storage Shed
- Lean-To Shed
- Brick Porch or Patio
Utilities
- Forced Air Heating and Cooling System
- Dehumidifier
- Natural Gas Water Heater
- Water Softener is Owned
Listing and Financial Details
- Assessor Parcel Number 020-30-01
Map
Home Values in the Area
Average Home Value in this Area
Property History
| Date | Event | Price | Change | Sq Ft Price |
|---|---|---|---|---|
| 01/23/2025 01/23/25 | Sold | $332,500 | -3.6% | $166 / Sq Ft |
| 11/26/2024 11/26/24 | Pending | -- | -- | -- |
| 11/07/2024 11/07/24 | For Sale | $345,000 | -- | $173 / Sq Ft |
Tax History
| Year | Tax Paid | Tax Assessment Tax Assessment Total Assessment is a certain percentage of the fair market value that is determined by local assessors to be the total taxable value of land and additions on the property. | Land | Improvement |
|---|---|---|---|---|
| 2024 | $4,291 | $237,800 | $28,000 | $209,800 |
| 2023 | $4,039 | $237,800 | $28,000 | $209,800 |
| 2022 | $4,028 | $237,800 | $28,000 | $209,800 |
| 2021 | $3,878 | $237,500 | $28,000 | $209,500 |
| 2020 | $3,972 | $237,500 | $28,000 | $209,500 |
| 2019 | $3,715 | $237,500 | $28,000 | $209,500 |
| 2018 | $3,280 | $184,400 | $25,000 | $159,400 |
| 2017 | $3,001 | $184,400 | $25,000 | $159,400 |
| 2016 | $3,028 | $184,400 | $25,000 | $159,400 |
| 2015 | $3,026 | $184,400 | $25,000 | $159,400 |
| 2014 | $3,067 | $184,400 | $25,000 | $159,400 |
Deed History
| Date | Type | Sale Price | Title Company |
|---|---|---|---|
| Special Warranty Deed | $332,500 | None Listed On Document | |
| Sheriffs Deed | $155,655 | Codilis Moody & Circelli Pc |
Similar Homes in Stevens Point, WI
Source: Central Wisconsin Multiple Listing Service
MLS Number: 22405280
APN: 020-30-01
- Lot 4 Algoma St Unit Badger Avenue
- 0 Windy Dr Unit Highway 10
- 5509 Oakwood Ave
- 5449 Walter St
- Lot 66 Glenwood Ave
- 0 Clem's Way
- 5350 Clover Ct
- 919 County Road J
- 6815 Old Highway 18
- 00 Custer Square
- 3303 Sunflower Rd
- 3325 Teton Dr
- 510 White Oak Ave
- 4324 Heffron St
- 51 Park Ridge Dr
- 0 County Road R Unit 22203659
- 36.20 Acres Brentwood Dr
- 3700 Doolittle Dr
- Lot 1 Highway 10 NW
- Lot 1 Somerset Dr

