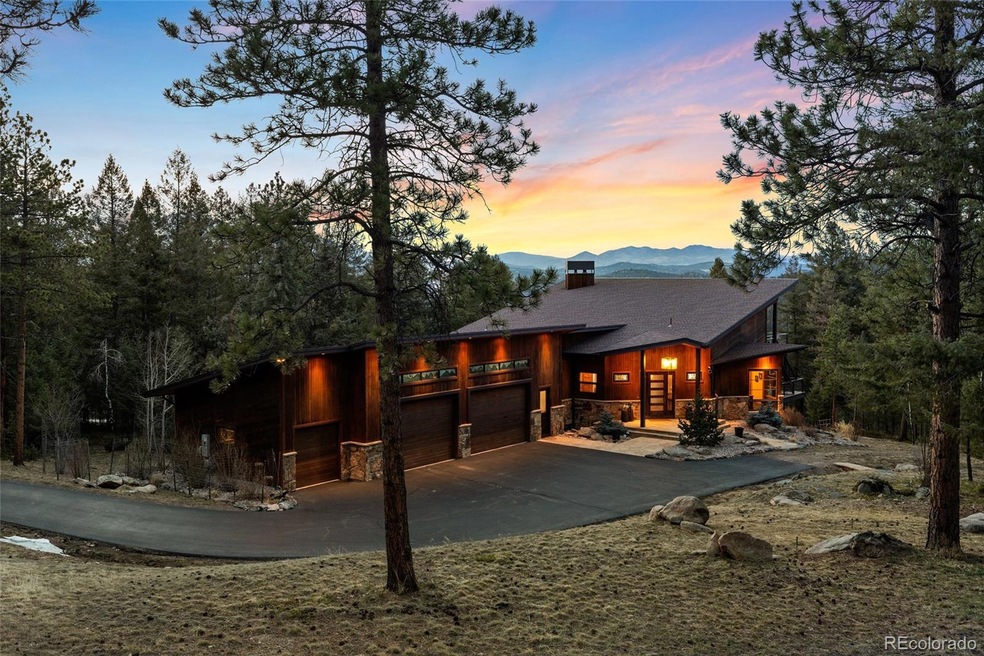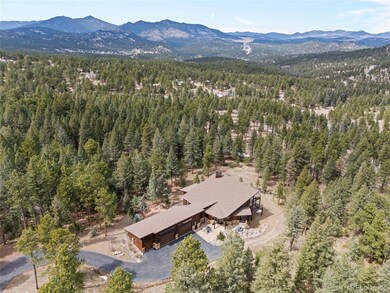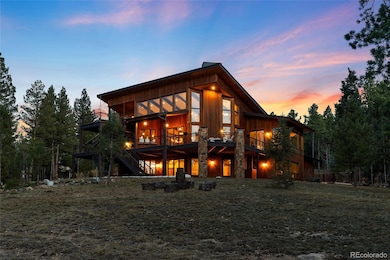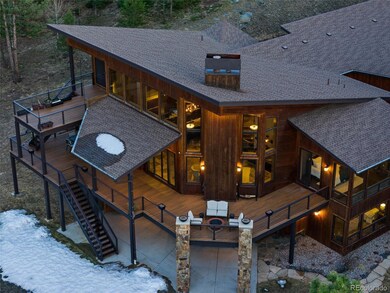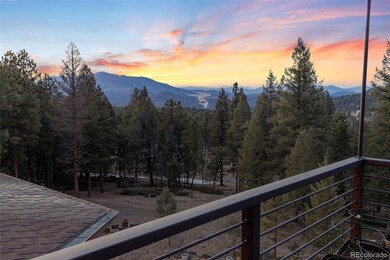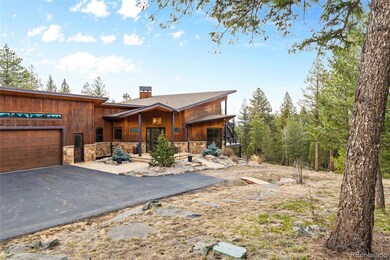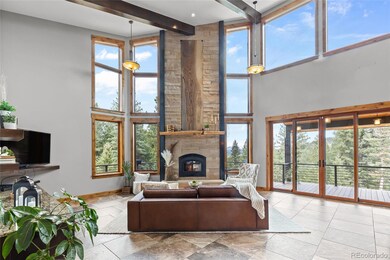
5976 Stone Creek Dr Evergreen, CO 80439
Evergreen Meadows NeighborhoodEstimated payment $19,626/month
Highlights
- Located in a master-planned community
- Gated Community
- Aspen Trees
- Wilmot Elementary School Rated A-
- 7.85 Acre Lot
- Mountain View
About This Home
Caviar 7.85 acre usable lot backing to 480 Acres of open space lies at the end of a peaceful cul de sac with unobstructed Longs Peak views. This premier parcel is hikeable with direct access to community trails. Whether relaxing or socializing next to the fire pit, take in the high voltage snowcap views & sunsets from the maintenance free outdoor & upper observatory decks. Located in the gated community of Cub Creek Ranch, this sexy, modern rustic gem is one of the premier luxury homes in this exclusive neighborhood. Secluded yet far from isolated, commuters will appreciate the convenient access to I-70; adventurers will love having a jump start to skiing from this base camp. At your doorstep is Evergreen Lake where you can stand up paddle board and ice skate and Downtown Evergreen's restaurants with mountain historical ambiance, niche shopping and live music. Sleek lines and cozy, natural elements make this custom home indulgent and inviting. Attention discerning buyers, when this stunner pops up on your search, everything else in this price range pales in comparison. A floor-to-ceiling wall of windows floods the great room with natural light while taking full advantage of the intoxicating views, blurring the lines between the in and outdoors. The great room pops with wood beam vaulted ceilings and a riveting stone floor to ceiling fireplace. Feel the feng shui in this strategically configured layout in balance with nature. The lower level features a sweet entertaining and workout space and 3 ensuite private retreat bedrooms and custom baths each with its own vibe. Car lovers and collectors, park your Land Rovers in the 5 car attached garage with 100% paved access and asphalt driveway. A sunny, airy 600 SF ADU with a half bath, water and wood stove serves as a gym, art studio or private office. Manifest you in this prodigious, artful home capturing the essence of Colorado living with exceptional quality finishes and construction, priced below today's build cost.
Listing Agent
Keller Williams Foothills Realty, LLC Brokerage Email: MaryRosinski@ClosingColorado.com,720-890-0901 License #40036335

Home Details
Home Type
- Single Family
Est. Annual Taxes
- $17,181
Year Built
- Built in 2015
Lot Details
- 7.85 Acre Lot
- Property fronts a private road
- Cul-De-Sac
- Dog Run
- Partially Fenced Property
- Landscaped
- Thinning Vegetation
- Level Lot
- Front Yard Sprinklers
- Aspen Trees
- Pine Trees
- Partially Wooded Lot
- Private Yard
- Property is zoned P-D
HOA Fees
- $417 Monthly HOA Fees
Parking
- 5 Car Attached Garage
- Parking Storage or Cabinetry
- Insulated Garage
- Lighted Parking
- Dry Walled Garage
- Exterior Access Door
- Driveway
Home Design
- Rustic Architecture
- Slab Foundation
- Frame Construction
- Composition Roof
- Wood Siding
- Cedar
Interior Spaces
- 1-Story Property
- Wood Burning Fireplace
- Gas Log Fireplace
- Mud Room
- Great Room with Fireplace
- 2 Fireplaces
- Family Room
- Home Office
- Home Gym
- Radiant Floor
- Mountain Views
Kitchen
- Self-Cleaning Convection Oven
- Cooktop with Range Hood
- Warming Drawer
- Microwave
- Dishwasher
- Disposal
Bedrooms and Bathrooms
- 4 Bedrooms | 1 Main Level Bedroom
Laundry
- Laundry Room
- Dryer
- Washer
Basement
- Walk-Out Basement
- Basement Fills Entire Space Under The House
- Interior Basement Entry
- Fireplace in Basement
- Bedroom in Basement
- 3 Bedrooms in Basement
Outdoor Features
- Deck
- Covered patio or porch
- Fire Pit
- Exterior Lighting
- Rain Gutters
- Fire Mitigation
Schools
- Wilmot Elementary School
- Evergreen Middle School
- Evergreen High School
Utilities
- No Cooling
- Heating System Uses Natural Gas
- 220 Volts
- 220 Volts in Garage
- Natural Gas Connected
- Well
- Gas Water Heater
- Septic Tank
- High Speed Internet
- Phone Available
- Cable TV Available
Additional Features
- Garage doors are at least 85 inches wide
- Smart Irrigation
- Ground Level
Listing and Financial Details
- Assessor Parcel Number 449239
Community Details
Overview
- Association fees include ground maintenance, road maintenance, snow removal
- Cub Creek Ranch Association, Phone Number (720) 974-4132
- Built by William Lyon Homes
- Cub Creek Ranch Subdivision, Wj Graham Master Builders Floorplan
- Located in a master-planned community
- Property is near a preserve or public land
Security
- Gated Community
Map
Home Values in the Area
Average Home Value in this Area
Tax History
| Year | Tax Paid | Tax Assessment Tax Assessment Total Assessment is a certain percentage of the fair market value that is determined by local assessors to be the total taxable value of land and additions on the property. | Land | Improvement |
|---|---|---|---|---|
| 2024 | $17,225 | $187,821 | $87,525 | $100,296 |
| 2023 | $17,225 | $187,821 | $87,525 | $100,296 |
| 2022 | $13,088 | $138,532 | $62,125 | $76,407 |
| 2021 | $13,223 | $142,519 | $63,913 | $78,606 |
| 2020 | $11,119 | $118,919 | $43,639 | $75,280 |
| 2019 | $10,964 | $118,919 | $43,639 | $75,280 |
| 2018 | $10,526 | $110,433 | $38,663 | $71,770 |
| 2017 | $9,584 | $110,433 | $38,663 | $71,770 |
| 2016 | $10,227 | $110,124 | $36,040 | $74,084 |
| 2015 | $10,949 | $46,710 | $36,040 | $10,670 |
| 2014 | $10,949 | $114,391 | $114,391 | $0 |
Property History
| Date | Event | Price | Change | Sq Ft Price |
|---|---|---|---|---|
| 03/29/2025 03/29/25 | For Sale | $3,250,000 | -1.5% | $646 / Sq Ft |
| 06/14/2022 06/14/22 | Sold | $3,300,000 | 0.0% | $656 / Sq Ft |
| 04/04/2022 04/04/22 | Pending | -- | -- | -- |
| 03/17/2022 03/17/22 | For Sale | $3,300,000 | -- | $656 / Sq Ft |
Deed History
| Date | Type | Sale Price | Title Company |
|---|---|---|---|
| Warranty Deed | $3,300,000 | New Title Company Name | |
| Warranty Deed | $450,000 | None Available | |
| Special Warranty Deed | -- | None Available |
Mortgage History
| Date | Status | Loan Amount | Loan Type |
|---|---|---|---|
| Previous Owner | $1,600,000 | New Conventional | |
| Previous Owner | $1,600,000 | Construction | |
| Previous Owner | $300,000 | Adjustable Rate Mortgage/ARM | |
| Previous Owner | $360,000 | Unknown | |
| Previous Owner | $325,000 | Purchase Money Mortgage |
Similar Homes in Evergreen, CO
Source: REcolorado®
MLS Number: 8191807
APN: 51-231-01-037
- 6016 Stone Creek Dr
- 5925 Herzman Dr
- 6169 Flat Creek Dr
- 5571 Little Cub Creek Rd
- 5811 Herzman Dr
- 27625 Hi View Rd
- 6080 Kilimanjaro Dr
- 25925 Lost Cabin Trail
- 5525 S Twin Spruce Dr
- 0 Lost Cabin Trail Unit 1010819
- 25728 Stanley Park Rd
- 28364 Tresine Dr
- 27857 Apex Cir
- 25019 N Mountain Park Dr
- 24949 N Mountain Park Dr
- 24929 N Mountain Park Dr
- 26467 Bell Park Dr
- 28254 Tresine Dr
- 0 Fern Gulch Unit REC6395499
- 0 Fern Gulch Unit REC2650204
