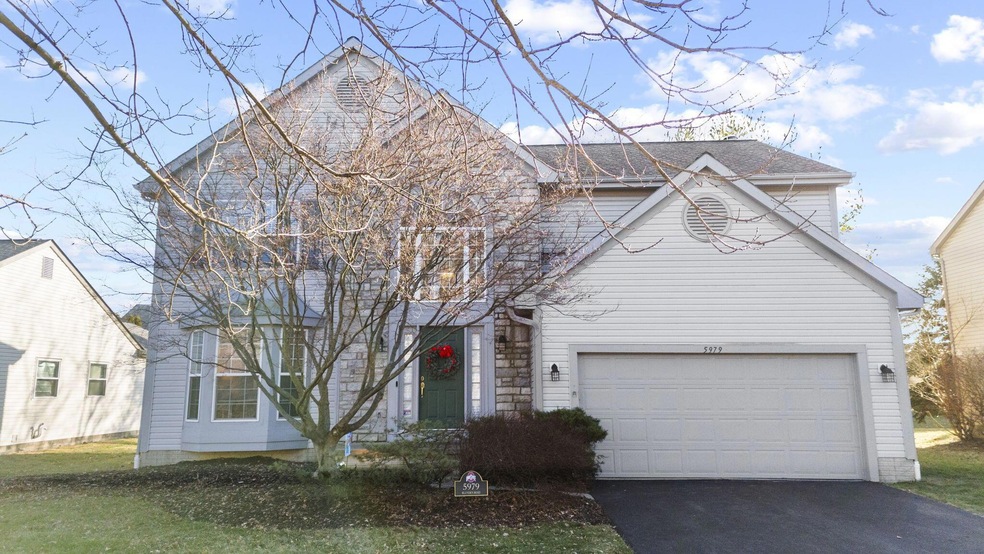
5979 Blunden Rd Dublin, OH 43016
Highlights
- Heated Sun or Florida Room
- Great Room
- Ceramic Tile Flooring
- Indian Run Elementary School Rated A
- 2 Car Attached Garage
- Forced Air Heating and Cooling System
About This Home
As of March 2025Welcome to this beautiful 4-bed, 2.5-bath home in Dublin's Balgriffin neighborhood! The first floor offers a seamless flow, perfect for everyday living and open-concept entertaining. The kitchen opens to the eat-in space and family room, creating a warm and inviting gathering area. A bright four-season room adds additional living space to enjoy year-round. Upstairs, you'll find spacious bedrooms and the convenience of a second-floor laundry room. The finished basement provides a versatile space for a game room, home gym, and extra storage. Outside, the backyard features colorful trees and lush plants for a private, scenic retreat. 2024 water heater, gutters/gutter guards, 2019 A/C to name a few updates. See all updates and items to stay/go in docs tab. This is an AS-IS sale.
Home Details
Home Type
- Single Family
Est. Annual Taxes
- $9,499
Year Built
- Built in 1997
Lot Details
- 8,276 Sq Ft Lot
HOA Fees
- $10 Monthly HOA Fees
Parking
- 2 Car Attached Garage
Home Design
- Vinyl Siding
- Stone Exterior Construction
Interior Spaces
- 2,568 Sq Ft Home
- Gas Log Fireplace
- Great Room
- Heated Sun or Florida Room
- Laundry on upper level
Kitchen
- Electric Range
- Dishwasher
Flooring
- Carpet
- Laminate
- Ceramic Tile
Bedrooms and Bathrooms
- 4 Bedrooms
Basement
- Partial Basement
- Recreation or Family Area in Basement
- Crawl Space
Utilities
- Forced Air Heating and Cooling System
- Heating System Uses Gas
- Gas Water Heater
Community Details
- Association Phone (614) 957-0027
- 27 Group HOA
Listing and Financial Details
- Assessor Parcel Number 273-007912
Map
Home Values in the Area
Average Home Value in this Area
Property History
| Date | Event | Price | Change | Sq Ft Price |
|---|---|---|---|---|
| 03/18/2025 03/18/25 | Sold | $515,000 | 0.0% | $201 / Sq Ft |
| 02/14/2025 02/14/25 | Price Changed | $515,000 | -2.8% | $201 / Sq Ft |
| 02/07/2025 02/07/25 | For Sale | $529,900 | -- | $206 / Sq Ft |
Tax History
| Year | Tax Paid | Tax Assessment Tax Assessment Total Assessment is a certain percentage of the fair market value that is determined by local assessors to be the total taxable value of land and additions on the property. | Land | Improvement |
|---|---|---|---|---|
| 2024 | $9,499 | $146,200 | $38,500 | $107,700 |
| 2023 | $9,367 | $146,195 | $38,500 | $107,695 |
| 2022 | $8,535 | $121,770 | $27,580 | $94,190 |
| 2021 | $8,556 | $121,770 | $27,580 | $94,190 |
| 2020 | $8,626 | $121,770 | $27,580 | $94,190 |
| 2019 | $7,797 | $97,340 | $22,050 | $75,290 |
| 2018 | $7,548 | $97,340 | $22,050 | $75,290 |
| 2017 | $7,256 | $97,340 | $22,050 | $75,290 |
| 2016 | $7,219 | $90,930 | $15,960 | $74,970 |
| 2015 | $7,266 | $90,930 | $15,960 | $74,970 |
| 2014 | $7,275 | $90,930 | $15,960 | $74,970 |
| 2013 | $3,525 | $86,590 | $15,190 | $71,400 |
Mortgage History
| Date | Status | Loan Amount | Loan Type |
|---|---|---|---|
| Open | $270,000 | New Conventional | |
| Previous Owner | $53,000 | Credit Line Revolving | |
| Previous Owner | $335,000 | New Conventional | |
| Previous Owner | $77,300 | Credit Line Revolving | |
| Previous Owner | $128,650 | Stand Alone Second | |
| Previous Owner | $90,000 | Stand Alone Second | |
| Previous Owner | $177,500 | Unknown | |
| Previous Owner | $48,600 | Unknown | |
| Previous Owner | $31,500 | Stand Alone Second | |
| Previous Owner | $206,100 | Unknown | |
| Previous Owner | $75,000 | Stand Alone Second | |
| Previous Owner | $144,700 | No Value Available | |
| Previous Owner | $146,380 | New Conventional |
Deed History
| Date | Type | Sale Price | Title Company |
|---|---|---|---|
| Warranty Deed | $515,000 | Landsel Title Agency | |
| Warranty Deed | $183,700 | Ohio Title Agency | |
| Deed | $893,000 | -- |
Similar Homes in Dublin, OH
Source: Columbus and Central Ohio Regional MLS
MLS Number: 225003610
APN: 273-007912
- 5978 Hathaway Ave
- 0 Rings Rd
- 5823 Gaelic Ct
- 5817 Locbury Ln
- 5512 Pensworthy Dr
- 6320 Cartwright Ln N
- 5955 Glen Village Dr
- 6184 Ardmore Way Unit 56184
- 5605 Tayside Cir
- 6334 N Cartwright Ln
- 5179 Clarewood Ln
- 5782 Crighton Dr
- 5063 Common Market Place Unit 5063
- 6700 Ballantrae Place
- 5039 Common Market Place
- 5145 Vinings Blvd Unit B
- 5141 Vinings Blvd Unit C
- 5193 Betonywood Place
- 4917 Ashleigh Dr
- 4889 Ashleigh Dr Unit 4889
