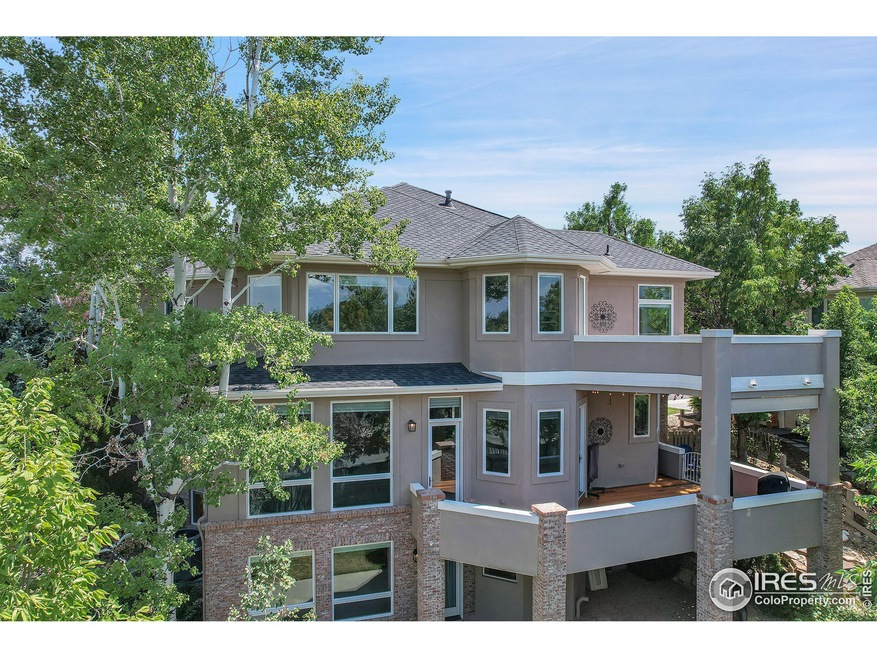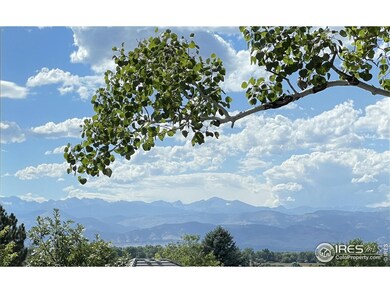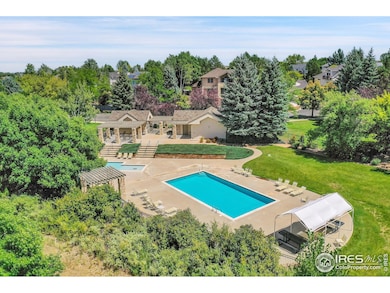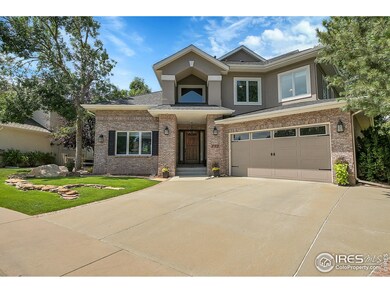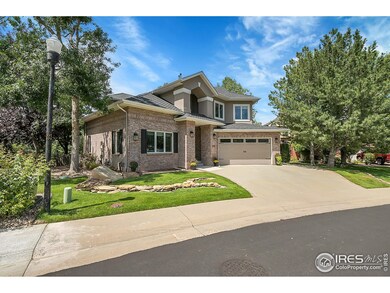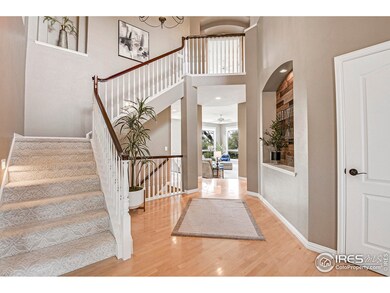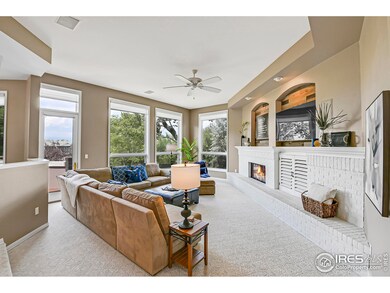
598 Brainard Cir Lafayette, CO 80026
Highlights
- City View
- Open Floorplan
- Deck
- Lafayette Elementary School Rated A
- Fireplace in Primary Bedroom
- Contemporary Architecture
About This Home
As of December 2024PANORAMIC MOUNTAIN VIEWS! Treat yourself to the photos then come see this beautiful home. Look for the angular dimensions, 9-20' ceilings, giant west-facing windows, eminently livable spaces and SWEEPING MOUNTAIN VIEWS. Imagine yourself greeting friends in the grand entry and showing them to the great room, chef's kitchen, family room, and out to the golden mahogany-plank deck for drinks and BBQ. Want to watch their jaws drop? Show them the Boulder city lights from the primary suite. Step out onto the private sunbathing deck and survey the Rockies. Now tour the light, bright walk-out lower level. It lives like the ultimate studio apartment - pool table, exercise area, TV space, exercise area, pool table and more. The private back yard is extensively landscaped with rock terraces, RR tie stairs, and river rock beds and is easy to maintain. IT'S ALL AS GOOD AS THE PHOTOS. Schedule your showing today.
Last Buyer's Agent
Non-IRES Agent
Non-IRES
Home Details
Home Type
- Single Family
Est. Annual Taxes
- $7,644
Year Built
- Built in 1995
Lot Details
- 9,370 Sq Ft Lot
- East Facing Home
- Wood Fence
- Sprinkler System
HOA Fees
- $126 Monthly HOA Fees
Parking
- 3 Car Attached Garage
- Tandem Parking
Property Views
- City
- Mountain
Home Design
- Contemporary Architecture
- Wood Frame Construction
- Composition Roof
- Stucco
- Radon Test Available
- Retrofit for Radon
Interior Spaces
- 4,813 Sq Ft Home
- 2-Story Property
- Open Floorplan
- Cathedral Ceiling
- Ceiling Fan
- Multiple Fireplaces
- Gas Fireplace
- Window Treatments
- Family Room
- Dining Room
- Home Office
- Recreation Room with Fireplace
- Loft
Kitchen
- Eat-In Kitchen
- Double Oven
- Gas Oven or Range
- Microwave
- Dishwasher
- Kitchen Island
- Disposal
Flooring
- Wood
- Carpet
Bedrooms and Bathrooms
- 4 Bedrooms
- Fireplace in Primary Bedroom
- Walk-In Closet
Laundry
- Laundry on upper level
- Dryer
- Washer
Basement
- Walk-Out Basement
- Basement Fills Entire Space Under The House
- Sump Pump
Outdoor Features
- Balcony
- Deck
- Patio
Location
- Property is near a golf course
Schools
- Lafayette Elementary School
- Angevine Middle School
- Centaurus High School
Utilities
- Humidity Control
- Whole House Fan
- Forced Air Heating and Cooling System
Listing and Financial Details
- Assessor Parcel Number R0119263
Community Details
Overview
- Association fees include common amenities
- Built by Yaffe Homes
- Indian Peaks Subdivision
Recreation
- Community Pool
- Park
Map
Home Values in the Area
Average Home Value in this Area
Property History
| Date | Event | Price | Change | Sq Ft Price |
|---|---|---|---|---|
| 12/02/2024 12/02/24 | Sold | $1,477,000 | -1.2% | $307 / Sq Ft |
| 10/02/2024 10/02/24 | Price Changed | $1,495,000 | -3.5% | $311 / Sq Ft |
| 09/20/2024 09/20/24 | Price Changed | $1,549,000 | -2.1% | $322 / Sq Ft |
| 08/16/2024 08/16/24 | For Sale | $1,583,000 | -- | $329 / Sq Ft |
Tax History
| Year | Tax Paid | Tax Assessment Tax Assessment Total Assessment is a certain percentage of the fair market value that is determined by local assessors to be the total taxable value of land and additions on the property. | Land | Improvement |
|---|---|---|---|---|
| 2024 | $7,644 | $87,763 | $13,862 | $73,901 |
| 2023 | $7,644 | $87,763 | $17,547 | $73,901 |
| 2022 | $6,306 | $67,130 | $13,163 | $53,967 |
| 2021 | $6,237 | $69,062 | $13,542 | $55,520 |
| 2020 | $5,591 | $61,176 | $18,233 | $42,943 |
| 2019 | $5,514 | $61,176 | $18,233 | $42,943 |
| 2018 | $5,743 | $62,906 | $22,896 | $40,010 |
| 2017 | $5,591 | $69,547 | $25,313 | $44,234 |
| 2016 | $5,251 | $57,193 | $21,094 | $36,099 |
| 2015 | $4,920 | $50,586 | $16,079 | $34,507 |
| 2014 | $4,374 | $50,586 | $16,079 | $34,507 |
Mortgage History
| Date | Status | Loan Amount | Loan Type |
|---|---|---|---|
| Previous Owner | $100,000 | Credit Line Revolving | |
| Previous Owner | $100,000 | Commercial | |
| Previous Owner | $500,000 | New Conventional | |
| Previous Owner | $417,000 | New Conventional | |
| Previous Owner | $417,000 | New Conventional | |
| Previous Owner | $417,000 | New Conventional | |
| Previous Owner | $416,000 | Unknown | |
| Previous Owner | $143,000 | Future Advance Clause Open End Mortgage | |
| Previous Owner | $542,550 | Unknown | |
| Previous Owner | $540,000 | Unknown | |
| Previous Owner | $372,000 | No Value Available | |
| Previous Owner | $60,000 | Construction |
Deed History
| Date | Type | Sale Price | Title Company |
|---|---|---|---|
| Warranty Deed | -- | None Listed On Document | |
| Warranty Deed | $1,477,000 | None Listed On Document | |
| Warranty Deed | $650,000 | Chicago Title Co | |
| Warranty Deed | $465,000 | -- | |
| Warranty Deed | $420,000 | -- | |
| Warranty Deed | $97,900 | -- |
Similar Homes in the area
Source: IRES MLS
MLS Number: 1016414
APN: 1465334-09-016
- 787 Niwot Ridge Ln
- 2035 Buchanan Point
- 2247 Eagles Nest Dr
- 815 Latigo Loop
- 1526 Haystack Way
- 596 Mills St
- 805 Sanitas Ln
- 925 Latigo Loop
- 2069 N Fork Dr
- 835 Latigo Loop
- 1544 Cottonwood Ave
- 1642 Benjamin Ln
- 1650 Benjamin Ln
- 928 Farrier Ln
- 2325 Glacier Ct
- 2305 Glacier Ct
- 201 High Lonesome Point
- 9850 Arapahoe Rd
- 9776 Arapahoe Rd
- 1366 Teton Point
