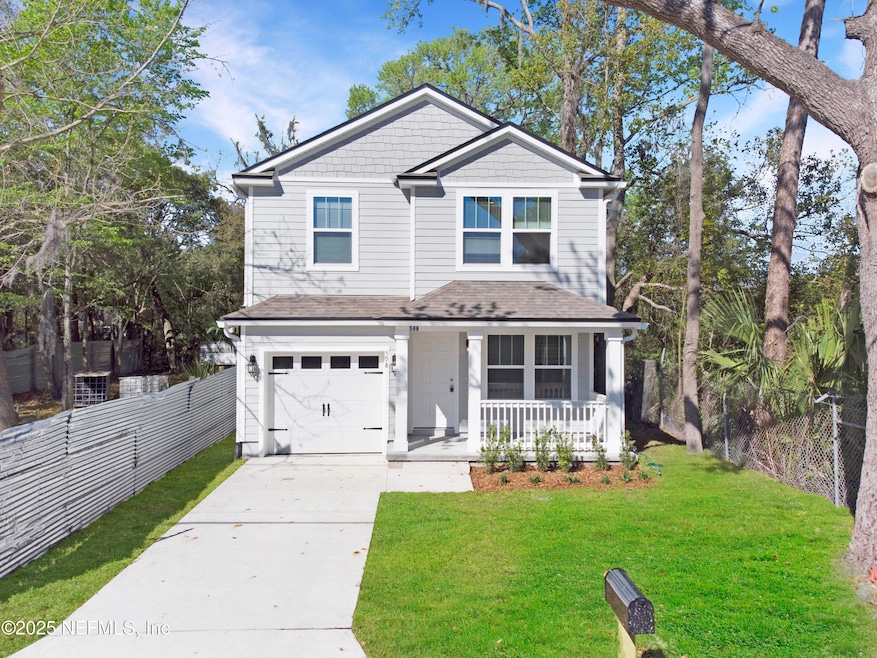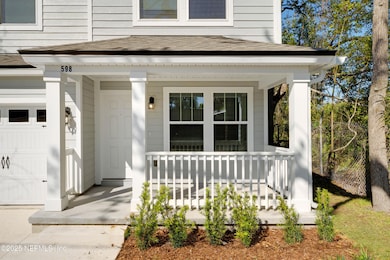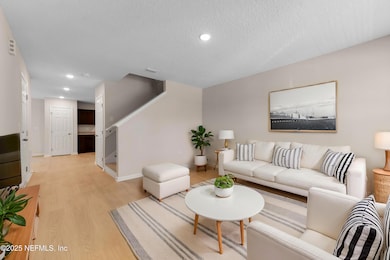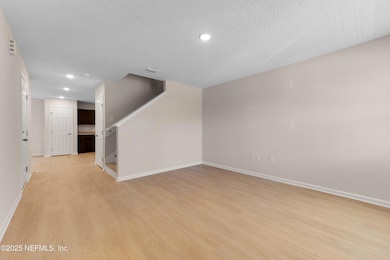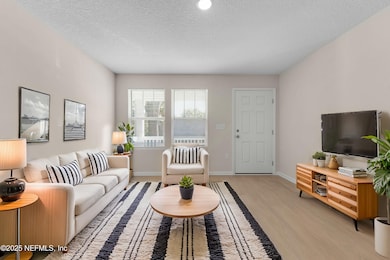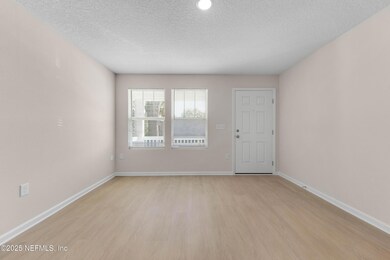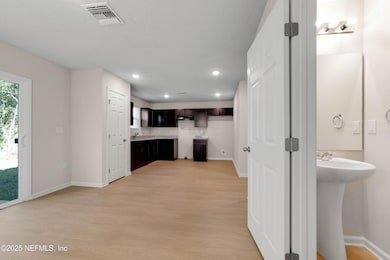
598 Florence St Jacksonville, FL 32205
Riverside NeighborhoodEstimated payment $1,623/month
Highlights
- New Construction
- No HOA
- 1 Car Attached Garage
- Traditional Architecture
- Front Porch
- Walk-In Closet
About This Home
This Brand New Construction Riverside home is newly completed w/ no HOA! This home features 3 bedrooms and 2.5 bathrooms with 1426 square feet of living space and a one car garage. Kitchen includes brand new Stainless Steel range, refrigerator (to be installed before closing) and granite countertops. Durable, wood-look vinyl flooring throughout the interior, with cementious hardi board siding on the exterior. New Roof, New AC, New Plumbing, New Electric, brand New home!! Schedule a private tour today. **including Builder Warranty**
[Ask about available Down Payment / Closing Cost Assistance programs]
Home Details
Home Type
- Single Family
Est. Annual Taxes
- $428
Year Built
- Built in 2025 | New Construction
Parking
- 1 Car Attached Garage
Home Design
- Traditional Architecture
- Wood Frame Construction
- Shingle Roof
Interior Spaces
- 1,426 Sq Ft Home
- 2-Story Property
- Living Room
- Dining Room
- Utility Room
- Washer and Electric Dryer Hookup
- Vinyl Flooring
- Fire and Smoke Detector
- Electric Range
Bedrooms and Bathrooms
- 3 Bedrooms
- Split Bedroom Floorplan
- Walk-In Closet
- Bathtub and Shower Combination in Primary Bathroom
Outdoor Features
- Front Porch
Utilities
- Central Heating and Cooling System
- Electric Water Heater
Community Details
- No Home Owners Association
- West Riverside Greelys Subdivision
Listing and Financial Details
- Assessor Parcel Number 0637790000
Map
Home Values in the Area
Average Home Value in this Area
Tax History
| Year | Tax Paid | Tax Assessment Tax Assessment Total Assessment is a certain percentage of the fair market value that is determined by local assessors to be the total taxable value of land and additions on the property. | Land | Improvement |
|---|---|---|---|---|
| 2024 | $428 | $42,720 | $42,720 | -- |
| 2023 | $238 | $14,760 | $14,760 | $0 |
| 2022 | $262 | $24,030 | $24,030 | $0 |
| 2021 | $221 | $17,355 | $17,355 | $0 |
| 2020 | $165 | $9,345 | $9,345 | $0 |
| 2019 | $167 | $9,345 | $9,345 | $0 |
| 2018 | $168 | $9,345 | $9,345 | $0 |
| 2017 | $122 | $6,675 | $6,675 | $0 |
| 2016 | -- | $6,675 | $0 | $0 |
| 2015 | $126 | $6,675 | $0 | $0 |
| 2014 | $127 | $6,675 | $0 | $0 |
Property History
| Date | Event | Price | Change | Sq Ft Price |
|---|---|---|---|---|
| 04/22/2025 04/22/25 | Price Changed | $284,900 | -1.4% | $200 / Sq Ft |
| 04/02/2025 04/02/25 | Price Changed | $289,000 | -0.3% | $203 / Sq Ft |
| 03/19/2025 03/19/25 | For Sale | $290,000 | -- | $203 / Sq Ft |
Deed History
| Date | Type | Sale Price | Title Company |
|---|---|---|---|
| Quit Claim Deed | -- | Attorney | |
| Deed | $100 | -- | |
| Public Action Common In Florida Clerks Tax Deed Or Tax Deeds Or Property Sold For Taxes | $3,439 | None Available | |
| Quit Claim Deed | $2,400 | Attorney |
Mortgage History
| Date | Status | Loan Amount | Loan Type |
|---|---|---|---|
| Open | $205,000 | Balloon | |
| Closed | $30,000 | Balloon |
Similar Homes in Jacksonville, FL
Source: realMLS (Northeast Florida Multiple Listing Service)
MLS Number: 2076512
APN: 063779-0000
- 369 King St
- 2745 Gilmore St
- 2742 Gilmore St
- 2738 Gilmore St
- 2815 Fleming St
- 2758 Ernest St
- 2887 Lenox Ave
- 412 King St
- 2669 Ernest St
- 2812 Ernest St
- 2891 Edison Ave
- 644 Willow Branch Ave
- 2702 Dellwood Ave
- 521 Willow Branch Ave
- 2822 Fitzgerald St
- 412 Nixon St
- 2649 Dellwood Ave
- 2954 Phyllis St
- 2755 Green St
- 0 Ernest St
