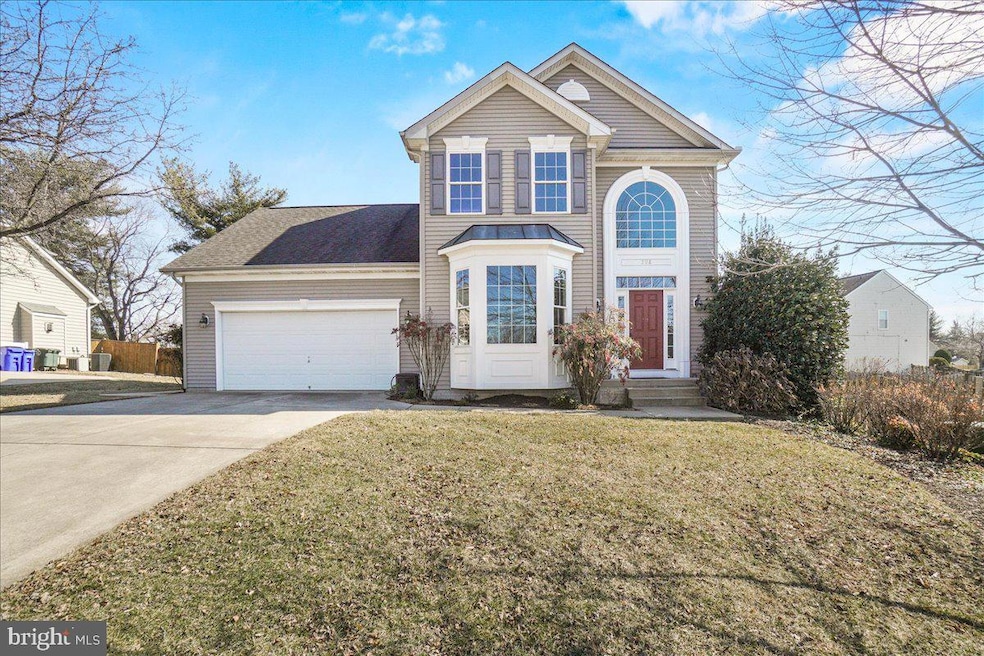
598 Swallowtail Dr Frederick, MD 21703
Frederick Heights/Overlook NeighborhoodHighlights
- Second Kitchen
- City View
- Colonial Architecture
- Frederick High School Rated A-
- 0.21 Acre Lot
- Traditional Floor Plan
About This Home
As of April 2025Offer Submission deadline 5 pm March 6 th … Welcome to 598 Swallowtail Drive, a Lancaster Craftsmen Home built in the Monarch Ridge Subdivision. This spacious home boasts over 4,000 finished square feet of living space, featuring a primary bedroom & bathroom located on the main level, a sunny and spacious sunroom with ceramic tile, laundry room, living room with TV mounted (conveys) above the gas fireplace, separate dining room with bay window, eat-in kitchen offers 42” cabinets, plenty of counter space, gas cooking, a kitchen island with bar stools that convey, walk out the French doors to access the deck. Beautiful hardwood flooring throughout the main level including the 2-story foyer and the staircase to the upper level. Upstairs, you'll find two generously sized bedrooms with plenty of natural light, a full bath and a family room which is currently being used as an office. An efficiency located in the basement with a kitchen, full bathroom, laundry, and other spacious living areas that could be used as an office, gym, recreation room, with walk up exit to backyard. The home was Built in 2002 and located in a community that has easy access to commuter routes, schools, parks, and shopping centers. Don't miss the opportunity to make this beautiful house your new home! This property is an Estate Sale and will be sold "as is".
Home Details
Home Type
- Single Family
Est. Annual Taxes
- $7,707
Year Built
- Built in 2002
Lot Details
- 9,071 Sq Ft Lot
- Property is in very good condition
- Property is zoned R6
HOA Fees
- $20 Monthly HOA Fees
Parking
- 2 Car Attached Garage
- Front Facing Garage
Property Views
- City
- Mountain
Home Design
- Colonial Architecture
- Poured Concrete
- Frame Construction
- Architectural Shingle Roof
- Concrete Perimeter Foundation
Interior Spaces
- Property has 3 Levels
- Traditional Floor Plan
- Ceiling Fan
- Recessed Lighting
- Fireplace Mantel
- Gas Fireplace
- Sliding Windows
- Window Screens
- Family Room Off Kitchen
- Formal Dining Room
- Laundry on lower level
Kitchen
- Second Kitchen
- Breakfast Area or Nook
- Cooktop
- Built-In Microwave
- Dishwasher
- Kitchen Island
- Disposal
Bedrooms and Bathrooms
- Walk-In Closet
Finished Basement
- Heated Basement
- Walk-Out Basement
- Rear Basement Entry
- Sump Pump
- Basement Windows
Schools
- Butterfly Ridge Elementary School
- Crestwood Middle School
- Frederick High School
Utilities
- Forced Air Heating and Cooling System
- Humidifier
- Vented Exhaust Fan
- Underground Utilities
- 120/240V
- High-Efficiency Water Heater
- Natural Gas Water Heater
- Municipal Trash
- Cable TV Available
Community Details
- Association fees include common area maintenance, management, snow removal, trash
- Monarch Ridge HOA
- Built by Lancaster Builders
- Monarch Ridge Subdivision
Listing and Financial Details
- Tax Lot 4B
- Assessor Parcel Number 1102243571
Map
Home Values in the Area
Average Home Value in this Area
Property History
| Date | Event | Price | Change | Sq Ft Price |
|---|---|---|---|---|
| 04/04/2025 04/04/25 | Sold | $625,000 | +2.5% | $149 / Sq Ft |
| 03/07/2025 03/07/25 | Pending | -- | -- | -- |
| 03/01/2025 03/01/25 | For Sale | $610,000 | -- | $146 / Sq Ft |
Tax History
| Year | Tax Paid | Tax Assessment Tax Assessment Total Assessment is a certain percentage of the fair market value that is determined by local assessors to be the total taxable value of land and additions on the property. | Land | Improvement |
|---|---|---|---|---|
| 2024 | $7,197 | $416,567 | $0 | $0 |
| 2023 | $6,652 | $383,333 | $0 | $0 |
| 2022 | $6,300 | $350,100 | $82,200 | $267,900 |
| 2021 | $6,024 | $342,833 | $0 | $0 |
| 2020 | $6,024 | $335,567 | $0 | $0 |
| 2019 | $5,893 | $328,300 | $71,200 | $257,100 |
| 2018 | $5,748 | $317,300 | $0 | $0 |
| 2017 | $5,496 | $328,300 | $0 | $0 |
| 2016 | $5,625 | $295,300 | $0 | $0 |
| 2015 | $5,625 | $295,300 | $0 | $0 |
| 2014 | $5,625 | $295,300 | $0 | $0 |
Mortgage History
| Date | Status | Loan Amount | Loan Type |
|---|---|---|---|
| Open | $500,000 | New Conventional | |
| Previous Owner | $170,000 | Stand Alone Second | |
| Previous Owner | $176,500 | Stand Alone Refi Refinance Of Original Loan | |
| Closed | -- | No Value Available |
Deed History
| Date | Type | Sale Price | Title Company |
|---|---|---|---|
| Deed | $625,000 | Fidelity National Title | |
| Deed | -- | -- | |
| Deed | -- | -- | |
| Deed | -- | -- | |
| Deed | -- | -- | |
| Deed | -- | -- | |
| Deed | $329,388 | -- |
Similar Homes in Frederick, MD
Source: Bright MLS
MLS Number: MDFR2059972
APN: 02-243571
- 604 Bushytail Dr
- 595 Old Stage Rd
- 611 Humberson Ln
- 324 Pemberton Park Ln
- 316 Pemberton Park Ln
- 1335 Orchard Way
- 1305 Peachtree Ct
- 536 Riggs Ct
- 5417 Reeder Ln
- 500 Lancaster Place
- 400 Waverley Dr
- 1127 Daffodil Dr
- 1482 Key Pkwy
- 1134 Providence Ct
- 564 Cotswold Ct
- 1485 Key Pkwy
- 617 Himes Ave
- 617 Himes Ave Unit VI101
- 1106 Frontline Dr
- 1405 Key Pkwy
