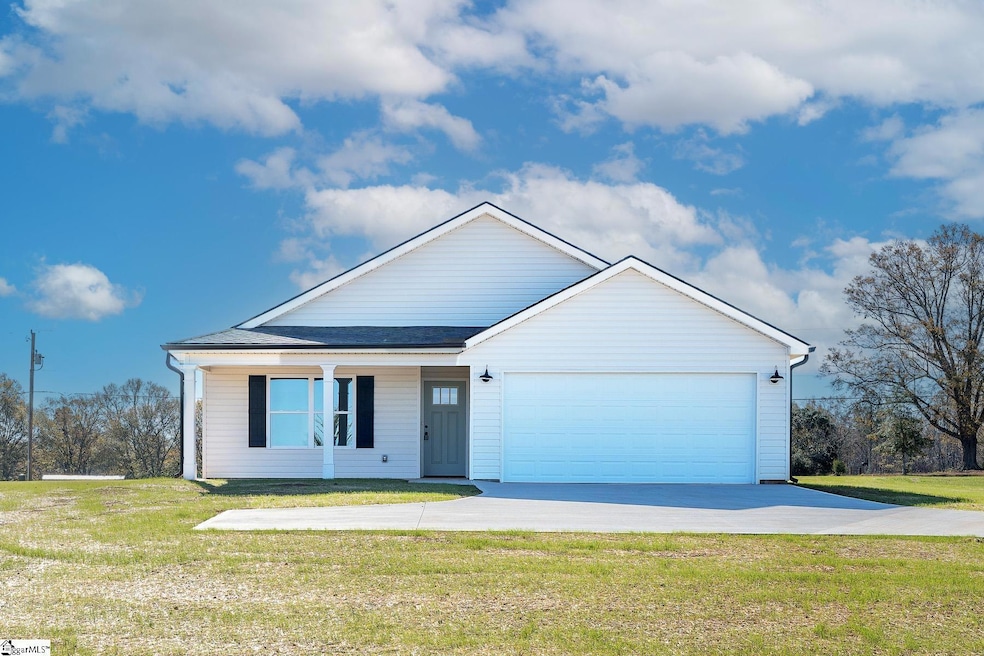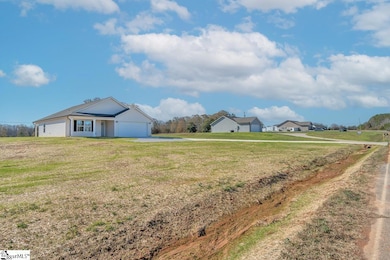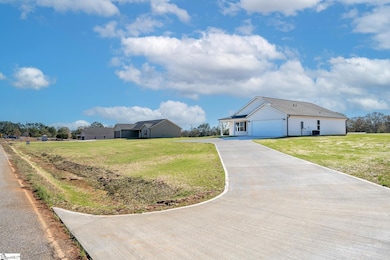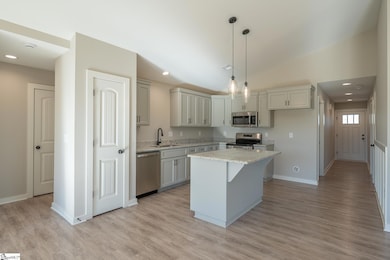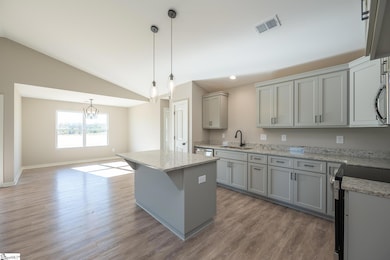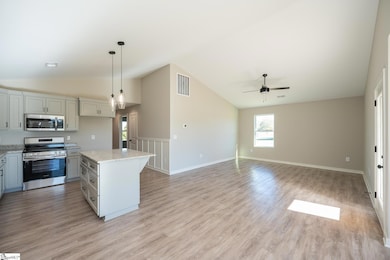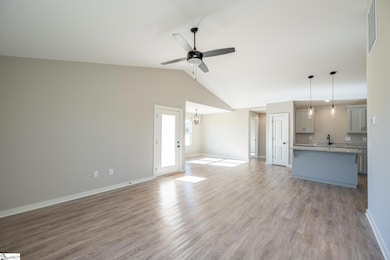
598 Wilsontown Rd Laurens, SC 29360
Princeton NeighborhoodHighlights
- Open Floorplan
- Cathedral Ceiling
- Covered patio or porch
- Ranch Style House
- Granite Countertops
- 2 Car Attached Garage
About This Home
As of April 2025This charming home, nestled on a large lot, offers an incredible opportunity for those seeking space and freedom. With no HOA restrictions, youhave the flexibility to add a workshop, detached garage, or any other structures to suit your needs. The expansive driveway provides ampleparking, perfect for gatherings or extra vehicles. Inside, you'll be greeted by luxurious LVP flooring that flows seamlessly through the main livingareas, adding both style and durability. The vaulted ceiling enhances the spacious feel of the living space, while the well-appointed kitchen,featuring stainless steel Frigidaire appliances and granite countertops, ensures that meal prep is a pleasure. The kitchen’s abundant cabinetryoffers plenty of storage for all your culinary needs. This home boasts three bedrooms, including a generously sized owner's suite that serves asa private retreat. The suite features a full bath with a walk-in shower, double sinks, and a large walk-in closet, providing comfort and convenience. Additional highlights include a spacious laundry area and a covered back patio that's perfect for grilling and enjoying family activities. With all these features at an attractive price point, this home is ready to welcome a new family. Don't miss the chance to make it yours!
Home Details
Home Type
- Single Family
Est. Annual Taxes
- $300
Year Built
- Built in 2024 | Under Construction
Lot Details
- 0.89 Acre Lot
- Level Lot
Parking
- 2 Car Attached Garage
Home Design
- Ranch Style House
- Slab Foundation
- Architectural Shingle Roof
- Vinyl Siding
Interior Spaces
- 1,456 Sq Ft Home
- 1,400-1,599 Sq Ft Home
- Open Floorplan
- Smooth Ceilings
- Cathedral Ceiling
- Ceiling Fan
- Insulated Windows
- Living Room
- Dining Room
- Fire and Smoke Detector
Kitchen
- Electric Oven
- Electric Cooktop
- Built-In Microwave
- Dishwasher
- Granite Countertops
Flooring
- Carpet
- Luxury Vinyl Plank Tile
Bedrooms and Bathrooms
- 3 Main Level Bedrooms
- Walk-In Closet
- 2 Full Bathrooms
Laundry
- Laundry Room
- Laundry on main level
Attic
- Storage In Attic
- Pull Down Stairs to Attic
Outdoor Features
- Covered patio or porch
Schools
- Hickory Tavern Elementary And Middle School
- Laurens Dist 55 High School
Utilities
- Forced Air Heating and Cooling System
- Electric Water Heater
- Septic Tank
Community Details
- Built by Consumer Construction
Listing and Financial Details
- Tax Lot 3
- Assessor Parcel Number 108-00-00-029
Map
Home Values in the Area
Average Home Value in this Area
Property History
| Date | Event | Price | Change | Sq Ft Price |
|---|---|---|---|---|
| 04/11/2025 04/11/25 | Sold | $270,000 | 0.0% | $193 / Sq Ft |
| 03/02/2025 03/02/25 | Pending | -- | -- | -- |
| 02/19/2025 02/19/25 | Price Changed | $269,900 | -1.8% | $193 / Sq Ft |
| 01/21/2025 01/21/25 | Price Changed | $274,900 | -1.8% | $196 / Sq Ft |
| 11/12/2024 11/12/24 | Price Changed | $279,900 | -3.4% | $200 / Sq Ft |
| 10/11/2024 10/11/24 | For Sale | $289,900 | -- | $207 / Sq Ft |
Similar Homes in Laurens, SC
Source: Greater Greenville Association of REALTORS®
MLS Number: 1539426
- 108 Lollis Rd
- 62 Lollis Rd
- 28 Lollis Rd
- 18 Lollis Rd
- 3011 Neely Ferry Rd
- 890 Franklin Rd
- 3277 Neely Ferry Rd
- 59 Brick House Rd
- 201 W Peninsula Dr
- 0 Boyds Mill Pond Rd Unit 1514877
- 00 Yacht Dr
- 13291 Highway 76 W
- 1073 Boyds Mill Pond Rd
- 13352 Highway 76
- 0 Old Highway 76
- 672 Boxwood Rd
- 471 Boyds Mill Pond Rd
- 00 Boyds Mill Pond Rd
- 1337 Millrock Church Rd
- 437 Knight Rd
