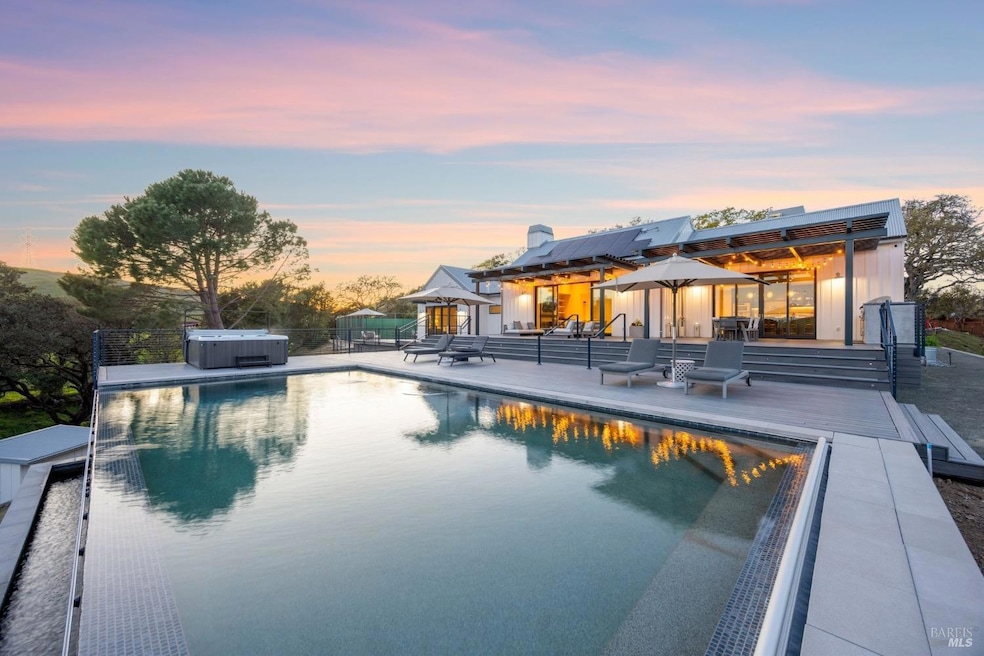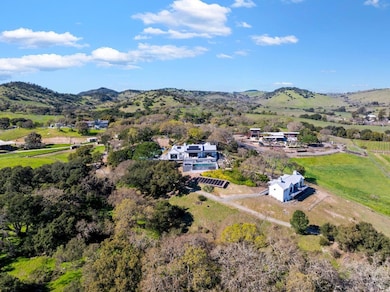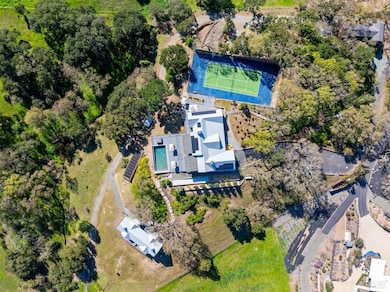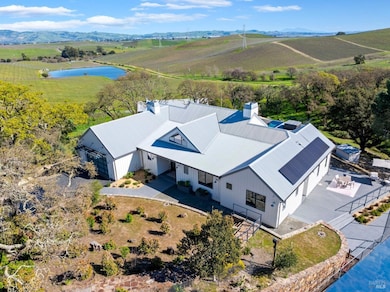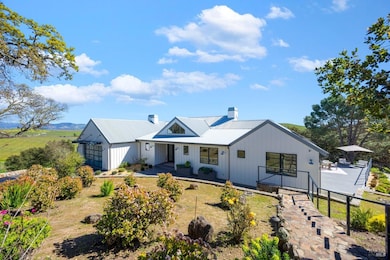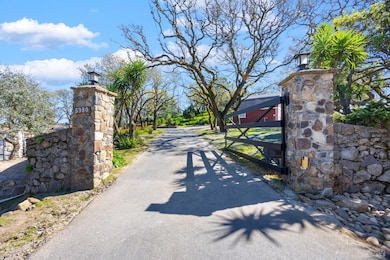
Estimated payment $41,331/month
Highlights
- New Construction
- Solar Power System
- 6.5 Acre Lot
- Spa
- Built-In Refrigerator
- Vineyard View
About This Home
Must see, rarely available property. Own your own piece of paradise in this magical jewel estate set on +/-6.5 picturesque acres. Views of rolling hills of vines in all directions, ponds, twinkling lights of the towns in the distance, and majestic Oaks on site so the newly constructed home is grounded to its site. This light-filled contemporary three bedroom homes (+/-3,600 sq ft)has walls of glass, fully retracting sliding doors so it is absolute indoor/outdoor living, open beam vaulted ceilings, and oversized temperature controlled wine room. Just down a charming flagstone walkway is the 2 bedroom2 full bath guest cottage (+/-1,560 sq ft) with a wraparound entertaining deck. The property is a mini resort with infinity pool, magnificent tennis court with stone retaining wall, outdoor BBQ/kitchen and sumptuous gardens set against a stunning backdrop of rolling vineyards. Charming old barn on site and neighboring horses remind you that you are in really in the country but just 45 minutes north of the Golden Gate. With top quality finishes throughout, this unique estate offers a rare combination of seclusion and privacy yet is conveniently located only +/- 10 minutes drive each to downtown Napa and Sonoma.
Home Details
Home Type
- Single Family
Est. Annual Taxes
- $35,046
Year Built
- 2024
Lot Details
- 6.5 Acre Lot
- Street terminates at a dead end
Parking
- 2 Car Attached Garage
- 11 Open Parking Spaces
- Electric Vehicle Home Charger
- Front Facing Garage
- Garage Door Opener
Property Views
- Vineyard
- Hills
Home Design
- Metal Roof
Interior Spaces
- 3,606 Sq Ft Home
- 1-Story Property
- Beamed Ceilings
- Cathedral Ceiling
- Ceiling Fan
- Gas Log Fireplace
- Formal Entry
- Family Room
- Living Room
- Dining Room
- Storage
Kitchen
- Butlers Pantry
- Built-In Gas Oven
- Built-In Refrigerator
- Dishwasher
- Kitchen Island
- Quartz Countertops
Flooring
- Wood
- Radiant Floor
- Tile
Bedrooms and Bathrooms
- 5 Bedrooms
Laundry
- Dryer
- Washer
Pool
- Spa
- Pool Cover
Utilities
- Central Heating and Cooling System
- Heat Pump System
- Underground Utilities
- Water Holding Tank
- Well
- Engineered Septic
- Septic System
- Sewer Holding Tank
- Internet Available
- Cable TV Available
Additional Features
- Solar Power System
- Built-In Barbecue
Listing and Financial Details
- Assessor Parcel Number 047-380-003-000
Map
Home Values in the Area
Average Home Value in this Area
Tax History
| Year | Tax Paid | Tax Assessment Tax Assessment Total Assessment is a certain percentage of the fair market value that is determined by local assessors to be the total taxable value of land and additions on the property. | Land | Improvement |
|---|---|---|---|---|
| 2023 | $35,046 | $2,974,086 | $1,248,920 | $1,725,166 |
| 2022 | $20,141 | $1,824,705 | $836,638 | $988,067 |
| 2021 | $9,126 | $820,234 | $820,234 | $0 |
| 2020 | $9,054 | $811,824 | $811,824 | $0 |
| 2019 | $8,874 | $795,906 | $795,906 | $0 |
| 2018 | $8,923 | $792,198 | $792,198 | $0 |
| 2017 | $18,432 | $1,632,113 | $776,665 | $855,448 |
| 2016 | $18,275 | $1,600,112 | $761,437 | $838,675 |
| 2015 | $5,607 | $511,221 | $238,887 | $272,334 |
| 2014 | $5,528 | $501,208 | $234,208 | $267,000 |
Property History
| Date | Event | Price | Change | Sq Ft Price |
|---|---|---|---|---|
| 04/11/2025 04/11/25 | For Sale | $6,895,000 | 0.0% | $1,912 / Sq Ft |
| 04/11/2025 04/11/25 | For Sale | $6,895,000 | -- | $1,912 / Sq Ft |
Deed History
| Date | Type | Sale Price | Title Company |
|---|---|---|---|
| Grant Deed | -- | None Listed On Document | |
| Interfamily Deed Transfer | -- | None Available | |
| Grant Deed | $1,540,000 | Fidelity National Title Co | |
| Interfamily Deed Transfer | -- | -- | |
| Interfamily Deed Transfer | -- | -- | |
| Quit Claim Deed | -- | -- |
Mortgage History
| Date | Status | Loan Amount | Loan Type |
|---|---|---|---|
| Previous Owner | $335,000 | Credit Line Revolving | |
| Previous Owner | $200,000 | Credit Line Revolving | |
| Previous Owner | $200,000 | Credit Line Revolving |
Similar Homes in Napa, CA
Source: Bay Area Real Estate Information Services (BAREIS)
MLS Number: 325033261
APN: 047-380-003
- 5933 Haire Ln
- 1301 Duhig Rd
- 0 Carneros Hwy
- 1129 Dealy Ln
- 5267 Old Sonoma Rd
- 4048 Old Sonoma Hwy Unit 57
- 4048 Old Sonoma Hwy Unit 35
- 4048 Sonoma Hwy Unit 86
- 2710 Knob Hill Rd
- 0 Lanza Dr Unit 324059750
- 1698 D St
- 21725 Burndale Rd
- 2560 Knob Hill Rd
- 2034 Fremont Dr
- 5074 Old Sonoma Rd
- 1748 Los Carneros Ave
- 2050 Cuttings Wharf Rd
- 1755 Napa Rd
- 4560 Lovall Valley Loop Rd
- 4500 Lovall Valley Loop Rd
