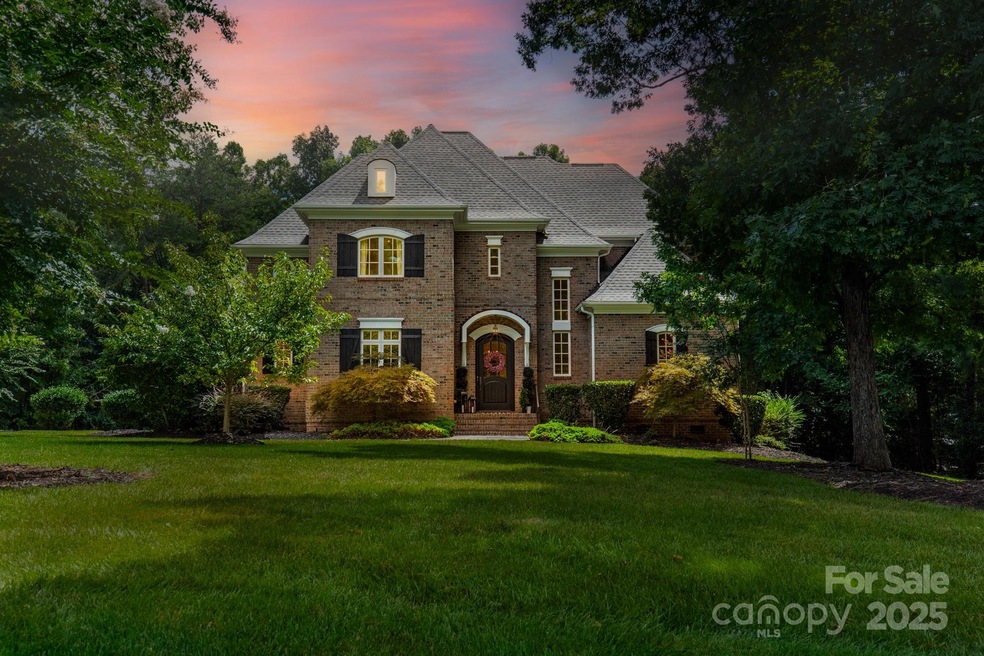
5983 Rolling Ridge Dr Unit 33 Kannapolis, NC 28081
Estimated payment $7,997/month
Highlights
- Deck
- Pond
- Mud Room
- Charles E. Boger Elementary School Rated A-
- Wooded Lot
- 3 Car Attached Garage
About This Home
Welcome to Pine Creek community. This 4-bedroom, 3.5-bath custom brick estate, built in 2003 by Wightman Custom Homes, sits on over an acre of beautiful grounds. The open floor plan features 10' ceilings on the main level and 9' ceilings upstairs, complemented by custom molding and a coffered ceiling in the living area. Recent upgrades include new hardwood floors, paint, fixtures, and a gourmet kitchen boasting a large island, new appliances, and a sleek 4-foot SS sink. The primary suite includes a dual vanity, soaker tub, walk-in shower, and generous closet space. Upstairs, you'll find 3 bedrooms, 2 full baths, and 2 oversized bonus/flex spaces. Additional improvements include upgraded secondary bathrooms, painted garage doors, and updated exterior lighting (2025), along with a new upper-level AC unit, a well water irrigation system (installed Feb 2024), a replaced bladder tank (Aug 2022), and previous updates to the roof, gas furnace, and one condenser (2019).
Listing Agent
The Agency - Charlotte Brokerage Email: Abigail.HinesMiller@TheAgencyRE.com License #329592

Home Details
Home Type
- Single Family
Est. Annual Taxes
- $9,441
Year Built
- Built in 2003
Lot Details
- Irrigation
- Wooded Lot
- Property is zoned R1
HOA Fees
- $149 Monthly HOA Fees
Parking
- 3 Car Attached Garage
- Garage Door Opener
- Driveway
Home Design
- Four Sided Brick Exterior Elevation
Interior Spaces
- 2-Story Property
- Wired For Data
- Built-In Features
- Mud Room
- Entrance Foyer
- Living Room with Fireplace
- Crawl Space
Kitchen
- Gas Oven
- Gas Cooktop
- Range Hood
- Microwave
- Dishwasher
- Kitchen Island
- Disposal
Bedrooms and Bathrooms
- Walk-In Closet
Laundry
- Laundry Room
- Dryer
Outdoor Features
- Pond
- Deck
Schools
- Charles E. Boger Elementary School
- Northwest Cabarrus Middle School
- Northwest Cabarrus High School
Utilities
- Forced Air Heating and Cooling System
- Air Filtration System
- Heating System Uses Natural Gas
- Gas Water Heater
- Cable TV Available
Community Details
- Hawthorne Management Association, Phone Number (704) 377-0114
- Built by Wightman Custom Homes
- Pine Creek Subdivision
- Mandatory home owners association
Listing and Financial Details
- Assessor Parcel Number 4692-98-5903-0000
Map
Home Values in the Area
Average Home Value in this Area
Tax History
| Year | Tax Paid | Tax Assessment Tax Assessment Total Assessment is a certain percentage of the fair market value that is determined by local assessors to be the total taxable value of land and additions on the property. | Land | Improvement |
|---|---|---|---|---|
| 2024 | $9,441 | $831,460 | $160,000 | $671,460 |
| 2023 | $8,559 | $624,760 | $52,500 | $572,260 |
| 2022 | $8,559 | $624,760 | $52,500 | $572,260 |
| 2021 | $8,559 | $624,760 | $52,500 | $572,260 |
| 2020 | $8,559 | $624,760 | $52,500 | $572,260 |
| 2019 | $7,472 | $545,410 | $72,450 | $472,960 |
| 2018 | $7,363 | $545,410 | $72,450 | $472,960 |
| 2017 | $7,254 | $545,410 | $72,450 | $472,960 |
| 2016 | $7,254 | $558,610 | $105,000 | $453,610 |
| 2015 | $7,038 | $558,610 | $105,000 | $453,610 |
| 2014 | $7,038 | $558,610 | $105,000 | $453,610 |
Property History
| Date | Event | Price | Change | Sq Ft Price |
|---|---|---|---|---|
| 04/11/2025 04/11/25 | Pending | -- | -- | -- |
| 04/11/2025 04/11/25 | For Sale | $1,265,000 | -- | $281 / Sq Ft |
Deed History
| Date | Type | Sale Price | Title Company |
|---|---|---|---|
| Warranty Deed | $825,000 | None Listed On Document | |
| Warranty Deed | $572,500 | -- |
Mortgage History
| Date | Status | Loan Amount | Loan Type |
|---|---|---|---|
| Open | $660,000 | New Conventional | |
| Previous Owner | $457,800 | Purchase Money Mortgage |
Similar Homes in the area
Source: Canopy MLS (Canopy Realtor® Association)
MLS Number: 4245972
APN: 4692-98-5903-0000
- 6179 Mountain Vine Ave
- 4012 Honey Tree Ln
- 0000 Farmstead Ln
- 3099 Trinity Church Rd
- 6351 Trinity Crossing Cir
- 3820 Shider Ln
- 2731 Laugenour Place
- 6070 Trinity Crossing Cir
- 3870 County Down Ave
- 3850 County Down Ave
- 3750 County Down Ave
- 4866 Breden St
- 3624 County Down Ave Unit 5-14
- 2655 Stonewood View
- 5041 Wakehurst St
- 3350 Keady Mill Loop
- 3524 Tully Ave
- 3532 Tully Ave
- 3203 Kelsey Plaza
- 7295 Three Sisters Ln
