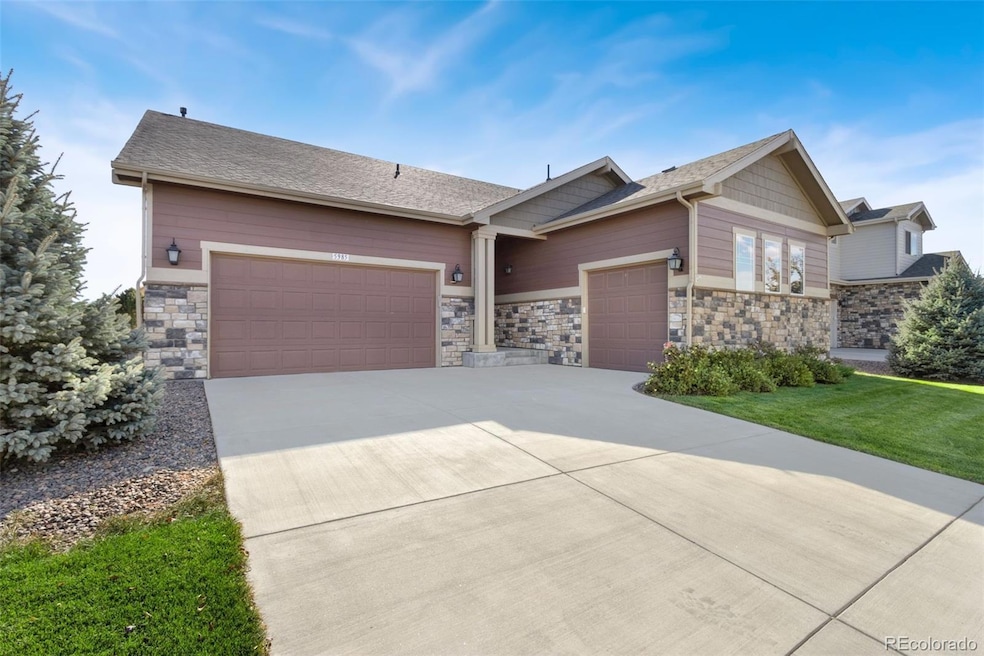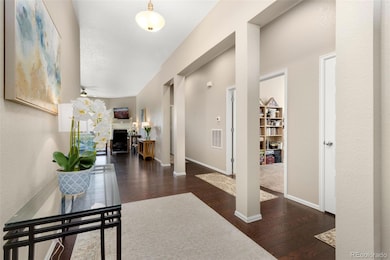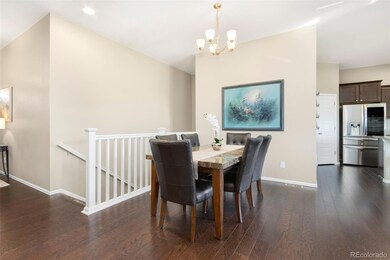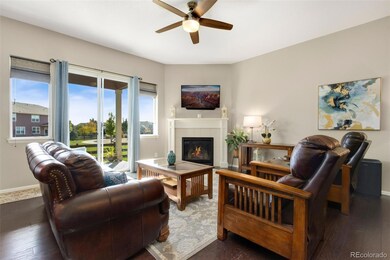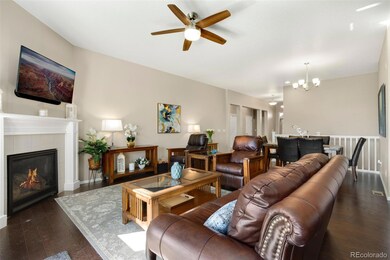
5985 Story Rd Timnath, CO 80547
Estimated payment $4,921/month
Highlights
- Fitness Center
- Clubhouse
- Wood Flooring
- Open Floorplan
- Contemporary Architecture
- Great Room with Fireplace
About This Home
Large Price Reduction = Excellent Value! Wonderfully open floor plan with wood flooring in all main living areas, great entertaining kitchen with granite counter tops, 5-burner cook top, double ovens, upgraded refrigerator, pantry, and spacious island, and cozy gas fireplace in the great room. Dining area is spacious and not enclosed by walls so your table can expand as needed for a large dinner party! Spacious primary bedroom on the main level as well as a private secondary bedroom with ensuite full bath and walk-in closet - perfect for guests to have their own space. Powder bath on the main floor is convenient for guests and main floor oversized laundry accesses the double garage. Washer and dryer are included as well as the garage refrigerator. Lots of garage space for storage - the separate garage is great for bikes, toys and storage - easy to keep them away from scratching cars! Huge finished area in basement features a wet bar complete with dishwasher and beverage refrigerator plus two spaces for relaxing or games, leaving some unfinished storage space for all that gear you want to store! Basement bedroom is very large with a walk-in closet and adjacent 3/4 bath. You'll be able to play pool (pool table is included!), maybe shuffleboard or a poker table? Have a huge TV for game day and the wet bar for creating special drinks and snacks without having to venture upstairs. Would also make a great space for multi-generational living. Solar panels with battery backup add great value for a significantly lower utility bill. Set back thermostat allows you to keep your home at the temperature you'd like year round. This home backs to a pocket park and green space to give the yard an open feel. South facing covered back patio is perfect for enjoying the sunshine! South Timnath offers a huge swimming pool, clubhouse and workout facility - the best in the neighborhood. Walking trails, pocket parks and more.
Listing Agent
The Group Inc - Harmony Brokerage Email: kathy@kathybeck.com,970-213-8475 License #40028510

Home Details
Home Type
- Single Family
Est. Annual Taxes
- $7,330
Year Built
- Built in 2017
Lot Details
- 7,539 Sq Ft Lot
- North Facing Home
- Level Lot
- Front Yard Sprinklers
HOA Fees
- $133 Monthly HOA Fees
Parking
- 3 Car Attached Garage
Home Design
- Contemporary Architecture
- Composition Roof
- Stone Siding
Interior Spaces
- 1-Story Property
- Open Floorplan
- Wet Bar
- Bar Fridge
- Gas Fireplace
- Double Pane Windows
- Window Treatments
- Great Room with Fireplace
- Family Room
- Dining Room
- Home Office
- Game Room
- Smart Thermostat
Kitchen
- Double Oven
- Microwave
- Dishwasher
- Kitchen Island
Flooring
- Wood
- Carpet
- Vinyl
Bedrooms and Bathrooms
- 3 Bedrooms | 2 Main Level Bedrooms
- Walk-In Closet
Laundry
- Laundry Room
- Dryer
- Washer
Basement
- Basement Fills Entire Space Under The House
- Bedroom in Basement
- 1 Bedroom in Basement
Outdoor Features
- Patio
Schools
- Timnath Elementary And Middle School
- Poudre High School
Utilities
- Forced Air Heating and Cooling System
- High Speed Internet
- Satellite Dish
Listing and Financial Details
- Exclusions: Sellers Personal Property
- Assessor Parcel Number R1656405
Community Details
Overview
- Southwest Timnath Md Association, Phone Number (970) 488-2820
- Timnath Ranch, Summerfields Estates Subdivision, Loma Floorplan
Amenities
- Clubhouse
Recreation
- Community Playground
- Fitness Center
- Community Pool
- Park
- Trails
Map
Home Values in the Area
Average Home Value in this Area
Tax History
| Year | Tax Paid | Tax Assessment Tax Assessment Total Assessment is a certain percentage of the fair market value that is determined by local assessors to be the total taxable value of land and additions on the property. | Land | Improvement |
|---|---|---|---|---|
| 2025 | $7,330 | $49,366 | $14,070 | $35,296 |
| 2024 | $7,330 | $49,366 | $14,070 | $35,296 |
| 2022 | $6,062 | $37,933 | $10,251 | $27,682 |
| 2021 | $6,164 | $39,024 | $10,546 | $28,478 |
| 2020 | $5,676 | $35,750 | $10,611 | $25,139 |
| 2019 | $5,690 | $35,750 | $10,611 | $25,139 |
| 2018 | $1,768 | $11,736 | $6,300 | $5,436 |
| 2017 | $3,814 | $25,375 | $25,375 | $0 |
| 2016 | $2,663 | $17,661 | $17,661 | $0 |
| 2015 | $1,195 | $8,850 | $8,850 | $0 |
Property History
| Date | Event | Price | Change | Sq Ft Price |
|---|---|---|---|---|
| 01/31/2025 01/31/25 | Price Changed | $749,900 | -2.6% | $190 / Sq Ft |
| 10/25/2024 10/25/24 | For Sale | $769,900 | +49.5% | $196 / Sq Ft |
| 03/21/2019 03/21/19 | Off Market | $515,000 | -- | -- |
| 12/21/2018 12/21/18 | Sold | $515,000 | -10.4% | $131 / Sq Ft |
| 06/12/2018 06/12/18 | For Sale | $575,000 | -- | $146 / Sq Ft |
Deed History
| Date | Type | Sale Price | Title Company |
|---|---|---|---|
| Special Warranty Deed | $515,000 | Heritage Title Co | |
| Interfamily Deed Transfer | $68,000 | -- |
Mortgage History
| Date | Status | Loan Amount | Loan Type |
|---|---|---|---|
| Open | $100,000 | Credit Line Revolving | |
| Open | $403,500 | New Conventional | |
| Closed | $412,000 | New Conventional |
Similar Homes in Timnath, CO
Source: REcolorado®
MLS Number: 8329980
APN: 86111-08-002
- 6124 Story Rd
- 5901 Riverbluff Dr
- 5827 Glendive Ln
- 6039 Red Barn Rd
- 6285 Sienna Dr
- 6109 Washakie Ct
- 6104 Dutch Dr
- 6013 Saddle Horn Dr
- 6037 Saddle Horn Dr
- 6049 Saddle Horn Dr
- 6061 Saddle Horn Dr
- 6112 Dutch Dr
- 6108 Dutch Dr
- 6101 Saddle Horn Dr
- 6105 Saddle Horn Dr
- 5326 Blainville St
- 5314 Blainville St
- 6073 Saddle Horn Dr
- 6109 Saddle Horn Dr
- 5989 Sand Cherry Ln
