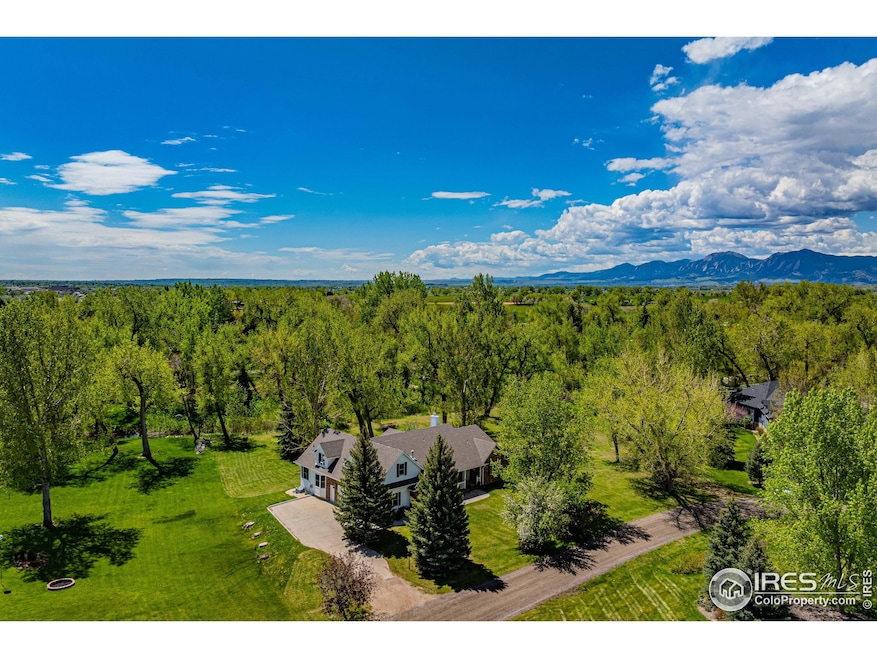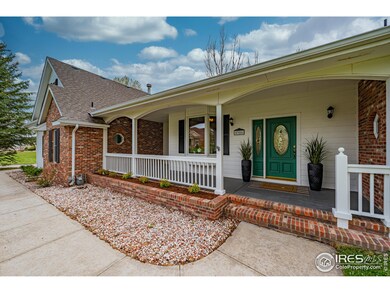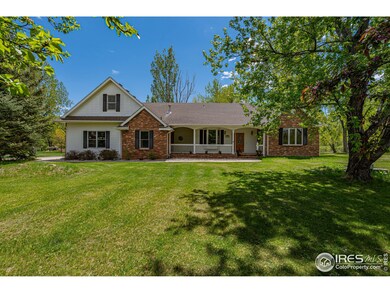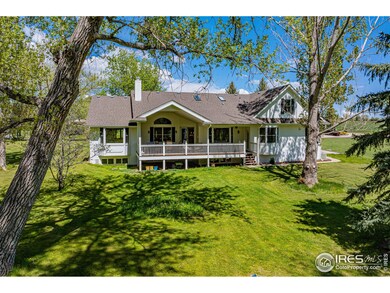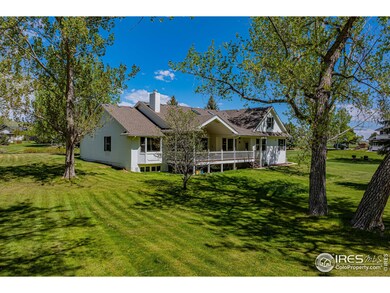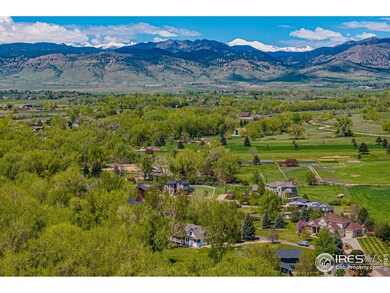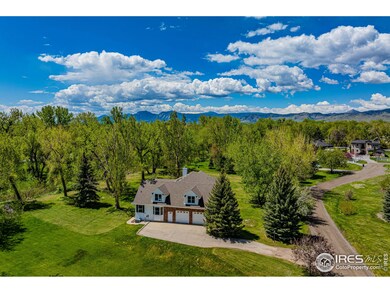
5986 Heather Way Longmont, CO 80503
Estimated payment $10,842/month
Highlights
- Parking available for a boat
- Horses Allowed On Property
- Open Floorplan
- Blue Mountain Elementary School Rated A
- Waterfront
- Cape Cod Architecture
About This Home
Welcome to your serene sanctuary nestled in a country setting, where the tranquil sounds of a babbling creek beckon just beyond your backyard. Situated at the end of a private road in the coveted Brigadoon Glen neighborhood, this charming residence offers the perfect blend of rural tranquility and modern convenience. Spread across a generous .83-acre lot, this custom-built home backs to Left Hand Creek with views of Haystack Mountain. This property is zoned RR so you can bring two horses! Main floor living, with plenty of space to expand in the garden level basement. Only 10 minutes to Boulder, or 10 minutes to Longmont, it's an easy commute either direction. New kitchen appliances, updated light fixtures, new hardwood flooring, freshly painted deck and front porch. The house is tapped to city water, and there is a well for watering the lawn. Don't miss out on this one-of-a-kind home!
Open House Schedule
-
Sunday, April 27, 202512:00 to 2:00 pm4/27/2025 12:00:00 PM +00:004/27/2025 2:00:00 PM +00:00Add to Calendar
Home Details
Home Type
- Single Family
Est. Annual Taxes
- $10,773
Year Built
- Built in 1996
Lot Details
- 0.83 Acre Lot
- Waterfront
- North Facing Home
- Lot Has A Rolling Slope
- Meadow
- Property is zoned RR
Parking
- 3 Car Attached Garage
- Garage Door Opener
- Driveway Level
- Parking available for a boat
Home Design
- Cape Cod Architecture
- Brick Veneer
- Wood Frame Construction
- Composition Roof
Interior Spaces
- 3,451 Sq Ft Home
- 2-Story Property
- Open Floorplan
- Cathedral Ceiling
- Gas Fireplace
- Bay Window
- Wood Frame Window
- Dining Room
- Home Office
- Loft
- Unfinished Basement
- Basement Fills Entire Space Under The House
Kitchen
- Eat-In Kitchen
- Double Oven
- Gas Oven or Range
- Dishwasher
- Kitchen Island
- Disposal
Flooring
- Wood
- Carpet
Bedrooms and Bathrooms
- 3 Bedrooms
- Main Floor Bedroom
- Walk-In Closet
- Jack-and-Jill Bathroom
- Primary bathroom on main floor
- Walk-in Shower
Laundry
- Laundry on main level
- Dryer
- Washer
Outdoor Features
- Access to stream, creek or river
- Stream or River on Lot
- Deck
- Separate Outdoor Workshop
Schools
- Blue Mountain Elementary School
- Altona Middle School
- Silver Creek High School
Utilities
- Forced Air Heating and Cooling System
- Irrigation Well
- Septic System
- High Speed Internet
- Satellite Dish
- Cable TV Available
Additional Features
- Near Farm
- Horses Allowed On Property
Community Details
- No Home Owners Association
- Brigadoon Glen Subdivision
Listing and Financial Details
- Assessor Parcel Number R0068396
Map
Home Values in the Area
Average Home Value in this Area
Tax History
| Year | Tax Paid | Tax Assessment Tax Assessment Total Assessment is a certain percentage of the fair market value that is determined by local assessors to be the total taxable value of land and additions on the property. | Land | Improvement |
|---|---|---|---|---|
| 2024 | $10,636 | $105,311 | $18,653 | $86,658 |
| 2023 | $10,636 | $105,311 | $22,338 | $86,658 |
| 2022 | $7,360 | $69,592 | $18,105 | $51,487 |
| 2021 | $7,211 | $71,595 | $18,626 | $52,969 |
| 2020 | $6,519 | $64,879 | $20,449 | $44,430 |
| 2019 | $6,416 | $64,879 | $20,449 | $44,430 |
| 2018 | $4,573 | $53,647 | $16,704 | $36,943 |
| 2017 | $4,304 | $59,310 | $18,467 | $40,843 |
| 2016 | $4,211 | $46,168 | $18,945 | $27,223 |
| 2015 | $3,447 | $36,815 | $19,494 | $17,321 |
| 2014 | $4,174 | $47,202 | $24,994 | $22,208 |
Property History
| Date | Event | Price | Change | Sq Ft Price |
|---|---|---|---|---|
| 04/25/2025 04/25/25 | For Sale | $1,785,000 | +67.6% | $517 / Sq Ft |
| 03/20/2020 03/20/20 | Off Market | $1,065,000 | -- | -- |
| 12/21/2018 12/21/18 | Sold | $1,065,000 | -7.4% | $301 / Sq Ft |
| 11/05/2018 11/05/18 | Pending | -- | -- | -- |
| 10/11/2018 10/11/18 | For Sale | $1,150,000 | -- | $325 / Sq Ft |
Deed History
| Date | Type | Sale Price | Title Company |
|---|---|---|---|
| Warranty Deed | $1,065,000 | First American Title | |
| Interfamily Deed Transfer | -- | Homestead Title & Escrow | |
| Deed | $25,000 | -- | |
| Warranty Deed | $45,000 | -- |
Mortgage History
| Date | Status | Loan Amount | Loan Type |
|---|---|---|---|
| Closed | $0 | New Conventional | |
| Open | $872,000 | New Conventional | |
| Closed | $250,000 | Commercial | |
| Closed | $626,000 | New Conventional | |
| Closed | $1,040,000 | Commercial | |
| Previous Owner | $417,500 | Adjustable Rate Mortgage/ARM | |
| Previous Owner | $150,000 | Credit Line Revolving | |
| Previous Owner | $50,000 | Credit Line Revolving | |
| Previous Owner | $565,000 | New Conventional | |
| Previous Owner | $100,000 | Credit Line Revolving | |
| Previous Owner | $100,000 | Credit Line Revolving | |
| Previous Owner | $556,100 | Unknown | |
| Previous Owner | $100,000 | Credit Line Revolving | |
| Previous Owner | $407,000 | Unknown | |
| Previous Owner | $384,650 | Unknown | |
| Previous Owner | $100,000 | Stand Alone Second | |
| Previous Owner | $317,000 | Unknown | |
| Previous Owner | $227,150 | Unknown | |
| Previous Owner | $50,000 | Stand Alone Second | |
| Previous Owner | $212,000 | Unknown |
Similar Homes in Longmont, CO
Source: IRES MLS
MLS Number: 1031987
APN: 1317274-03-019
- 7430 Cardinal Ln
- 6789 Niwot Rd
- 7484 N 49th St
- 5196 Oxford Rd
- 8586 N 55th St
- 4534 Palmer Ct
- 6646 Bean Mountain Ln
- 6657 Drew Ranch Ln
- 737 Kubat Ln Unit B
- 141 3rd Ave
- 5565 Glendale Gulch Cir
- 6406 Eagle Ct
- 4133 Niblick Dr
- 4207 Birdie Ct
- 7909 Fairfax Ct
- 5604 Bowron Place
- 6844 Countryside Ln Unit 284
- 6916 Hunter Place
- 6969 Harvest Rd
- 8050 Niwot Rd Unit 58
