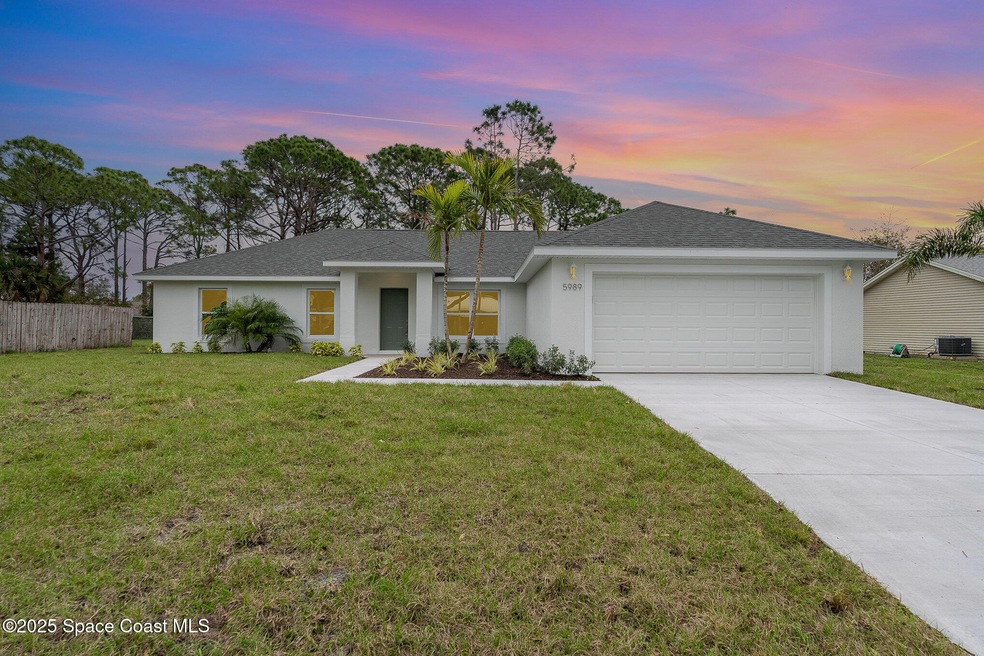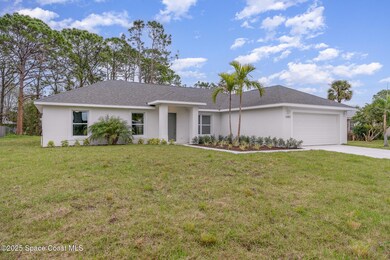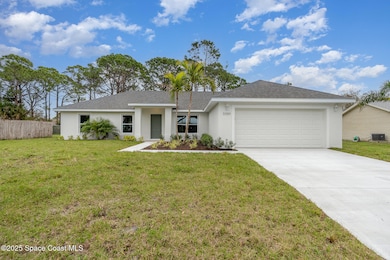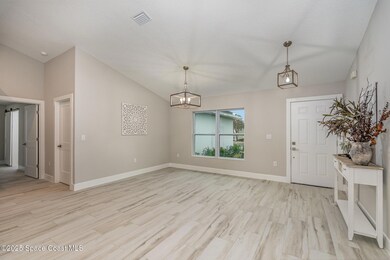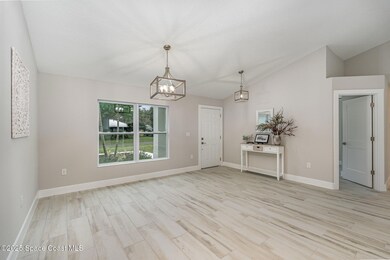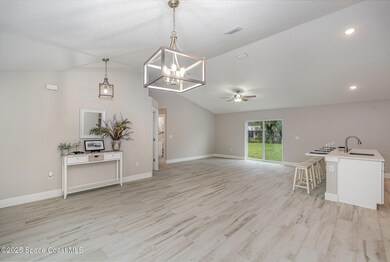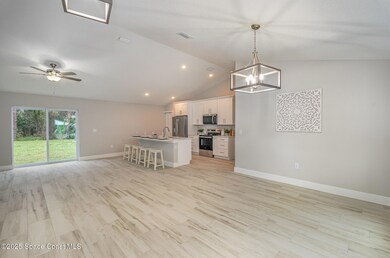
5989 Aires Ave Port Saint John, FL 32927
Port Saint John NeighborhoodHighlights
- New Construction
- No HOA
- Separate Shower in Primary Bathroom
- Open Floorplan
- 2 Car Attached Garage
- Walk-In Closet
About This Home
As of March 2025Brand New and Ready for You! This New Construction home is move-in ready! The beautifully designed open floor plan features 4 bedrooms, 2 bathrooms, and a 2-car garage. Attention to detail is evident from the tile floors, stylish lighting, and cabinetry. The primary suite features a tray ceiling, walk-in closet, and a gorgeous bathroom with a freestanding tub, a walk-in shower with a frameless glass enclosure, and a dual sink vanity with Quartz countertops. The kitchen includes white shaker cabinets with 42'' uppers, soft-close doors and drawers, Quartz countertops, and stainless steel Whirlpool appliances.
Impact windows throughout add both safety and energy efficiency. This home combines comfort and style seamlessly.
Seller offering $5,000. Towards buyers closing cost!
Schedule your tour today!
Home Details
Home Type
- Single Family
Est. Annual Taxes
- $391
Year Built
- Built in 2025 | New Construction
Lot Details
- 10,454 Sq Ft Lot
- West Facing Home
Parking
- 2 Car Attached Garage
- Garage Door Opener
Home Design
- Home is estimated to be completed on 2/27/25
- Shingle Roof
- Block Exterior
- Asphalt
- Stucco
Interior Spaces
- 1,736 Sq Ft Home
- 1-Story Property
- Open Floorplan
- Ceiling Fan
- Tile Flooring
- Washer and Electric Dryer Hookup
Kitchen
- Electric Range
- Microwave
- Dishwasher
- Disposal
Bedrooms and Bathrooms
- 4 Bedrooms
- Split Bedroom Floorplan
- Walk-In Closet
- 2 Full Bathrooms
- Separate Shower in Primary Bathroom
Schools
- Challenger 7 Elementary School
- Space Coast Middle School
- Space Coast High School
Utilities
- Central Heating and Cooling System
- Electric Water Heater
- Septic Tank
Community Details
- No Home Owners Association
- Port St John Unit 3 Subdivision
Listing and Financial Details
- Assessor Parcel Number 23-35-23-Jm-00059.0-0001.00
Map
Home Values in the Area
Average Home Value in this Area
Property History
| Date | Event | Price | Change | Sq Ft Price |
|---|---|---|---|---|
| 03/20/2025 03/20/25 | Sold | $405,000 | +1.5% | $233 / Sq Ft |
| 02/27/2025 02/27/25 | Pending | -- | -- | -- |
| 02/22/2025 02/22/25 | For Sale | $399,000 | +698.0% | $230 / Sq Ft |
| 05/30/2024 05/30/24 | Sold | $50,000 | -16.7% | -- |
| 05/01/2024 05/01/24 | Pending | -- | -- | -- |
| 03/06/2024 03/06/24 | For Sale | $60,000 | -- | -- |
Tax History
| Year | Tax Paid | Tax Assessment Tax Assessment Total Assessment is a certain percentage of the fair market value that is determined by local assessors to be the total taxable value of land and additions on the property. | Land | Improvement |
|---|---|---|---|---|
| 2023 | $316 | $28,000 | $0 | $0 |
| 2022 | $288 | $28,000 | $0 | $0 |
| 2021 | $273 | $24,000 | $24,000 | $0 |
| 2020 | $268 | $24,000 | $24,000 | $0 |
| 2019 | $240 | $20,000 | $20,000 | $0 |
| 2018 | $206 | $15,000 | $15,000 | $0 |
| 2017 | $185 | $3,000 | $0 | $0 |
| 2016 | $184 | $12,000 | $12,000 | $0 |
| 2015 | $182 | $12,000 | $12,000 | $0 |
| 2014 | $169 | $11,000 | $11,000 | $0 |
Mortgage History
| Date | Status | Loan Amount | Loan Type |
|---|---|---|---|
| Open | $397,664 | FHA | |
| Closed | $397,664 | FHA |
Deed History
| Date | Type | Sale Price | Title Company |
|---|---|---|---|
| Warranty Deed | $405,000 | Landmark Title | |
| Warranty Deed | $405,000 | Landmark Title | |
| Warranty Deed | $50,000 | Prestige Title Of Brevard |
Similar Homes in the area
Source: Space Coast MLS (Space Coast Association of REALTORS®)
MLS Number: 1038032
APN: 23-35-23-JM-00059.0-0001.00
- 6074 Aires Ave
- 6026 Apple Ave
- 5915 Clearfield Ave
- 6099 Waterloo Ave
- 4620 Robert St
- 4595 Sugartown St
- 4609 Seattle St
- 6037 Anne Ave
- 6233 Alden Ave
- None Unknown
- 4440 Fay Blvd
- 4706 Seattle St
- 4720 Rosebud St
- 4470 Ponds Dr
- 4575 Olympic Dr
- 6260 Marcy St
- 4350 Ponds Dr
- 6390 Kingdom Ave
- 4300 Fay Blvd
- 6373 Hunt Rd
