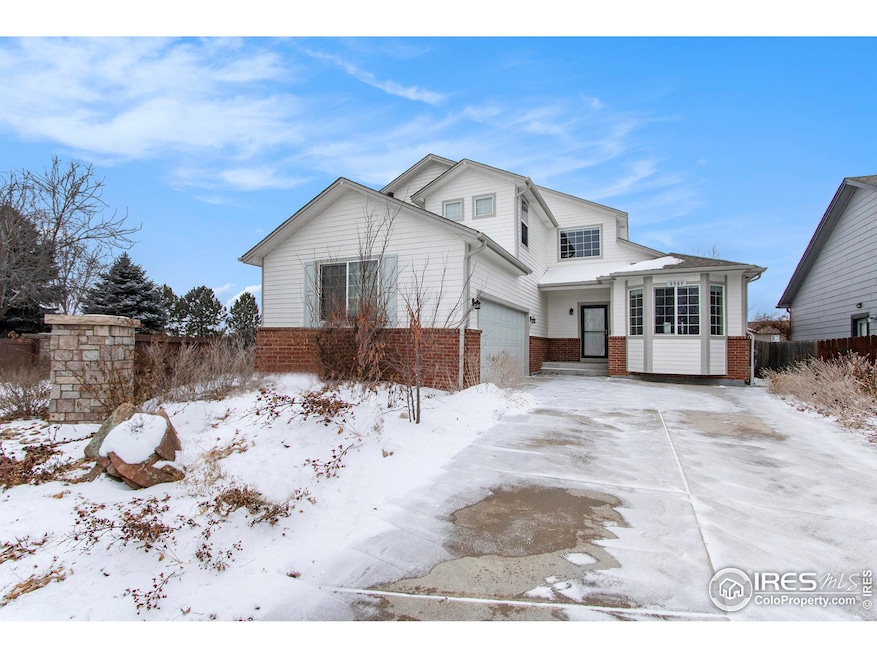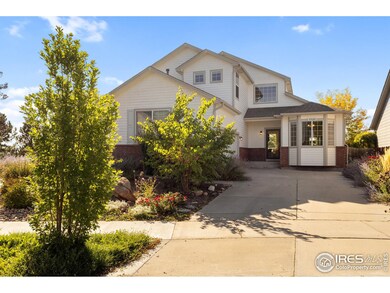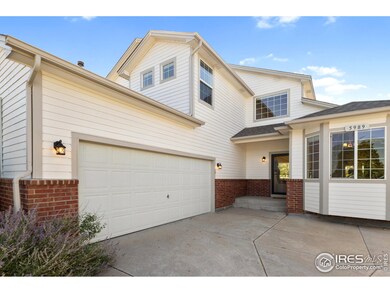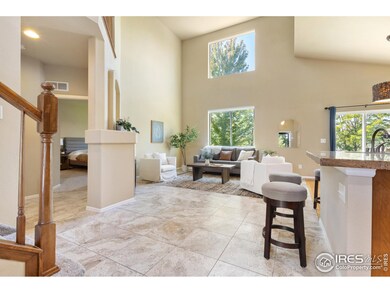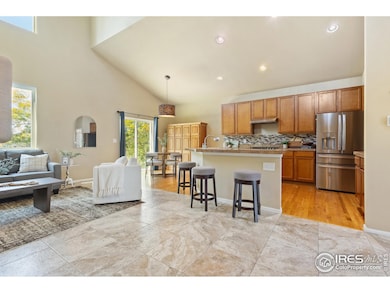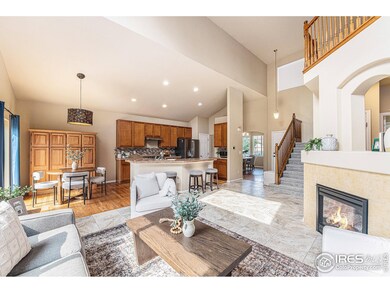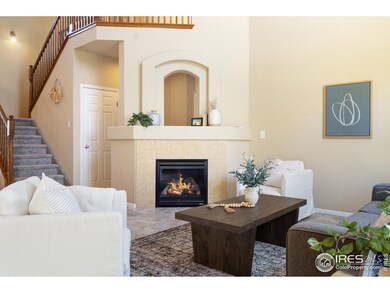
5989 Sand Cherry Ln Timnath, CO 80547
Estimated payment $3,779/month
Highlights
- Fitness Center
- Open Floorplan
- Clubhouse
- Bethke Elementary School Rated A-
- Mountain View
- Contemporary Architecture
About This Home
Welcome to this stunning 4-bedroom, 3-bathroom home in the highly desirable Timnath Ranch neighborhood! From the moment you step inside, vaulted ceilings and an abundance of natural light create a warm and inviting atmosphere. The front of the home features a dedicated dining space, seamlessly flowing into a kitchen designed for hosting-boasting granite tile counters, a spacious island, stainless steel appliances with a gas range, ample storage, and a pantry. The kitchen overlooks the breathtaking great room with soaring two-story ceilings and a cozy gas fireplace. The main-floor primary suite is a serene retreat, offering a ceiling fan, a luxurious 5-piece bath with double sinks, a jetted tub, a barn door, and a walk-in closet. A main-level laundry and mudroom lead to the heated 2-car garage for ultimate convenience. Upstairs, enjoy mountain views from the loft, three generous bedrooms, and a remodeled full bath. The unfinished basement offers fantastic potential, plus a second laundry connection, radon mitigation, 220V, a utility sink, and updated electrical. Step outside to a backyard oasis featuring raised garden beds, drip lines, rose bushes, and a large patio-backing to open space for added privacy. Enjoy all that Timnath Ranch has to offer, including parks, trails, a basketball court, and a top-tier community center with a pool, gym, and event space.
Home Details
Home Type
- Single Family
Est. Annual Taxes
- $6,001
Year Built
- Built in 2008
Lot Details
- 5,663 Sq Ft Lot
- East Facing Home
- Wood Fence
- Level Lot
- Sprinkler System
Parking
- 2 Car Attached Garage
- Oversized Parking
- Garage Door Opener
Home Design
- Contemporary Architecture
- Brick Veneer
- Composition Roof
- Composition Shingle
Interior Spaces
- 2,121 Sq Ft Home
- 2-Story Property
- Open Floorplan
- Cathedral Ceiling
- Ceiling Fan
- Gas Log Fireplace
- Window Treatments
- Great Room with Fireplace
- Dining Room
- Loft
- Mountain Views
- Radon Detector
Kitchen
- Eat-In Kitchen
- Gas Oven or Range
- Microwave
- Freezer
- Dishwasher
- Kitchen Island
- Disposal
Flooring
- Wood
- Carpet
- Tile
- Luxury Vinyl Tile
Bedrooms and Bathrooms
- 4 Bedrooms
- Main Floor Bedroom
- Walk-In Closet
- Primary bathroom on main floor
Laundry
- Laundry on main level
- Dryer
- Washer
Unfinished Basement
- Basement Fills Entire Space Under The House
- Sump Pump
- Crawl Space
Outdoor Features
- Patio
- Exterior Lighting
Schools
- Bethke Elementary School
- Timnath Middle-High School
Utilities
- Forced Air Heating and Cooling System
- High Speed Internet
- Satellite Dish
- Cable TV Available
Listing and Financial Details
- Assessor Parcel Number R1639731
Community Details
Overview
- No Home Owners Association
- Association fees include common amenities, management
- Timnath Ranch Subdivision
Amenities
- Clubhouse
Recreation
- Community Playground
- Fitness Center
- Community Pool
- Park
- Hiking Trails
Map
Home Values in the Area
Average Home Value in this Area
Tax History
| Year | Tax Paid | Tax Assessment Tax Assessment Total Assessment is a certain percentage of the fair market value that is determined by local assessors to be the total taxable value of land and additions on the property. | Land | Improvement |
|---|---|---|---|---|
| 2025 | $6,001 | $45,761 | $11,511 | $34,250 |
| 2024 | $6,001 | $45,761 | $11,511 | $34,250 |
| 2022 | $4,122 | $28,808 | $7,993 | $20,815 |
| 2021 | $4,186 | $29,637 | $8,223 | $21,414 |
| 2020 | $4,530 | $31,889 | $7,751 | $24,138 |
| 2019 | $4,543 | $31,889 | $7,751 | $24,138 |
| 2018 | $4,111 | $30,312 | $8,294 | $22,018 |
| 2017 | $4,102 | $30,312 | $8,294 | $22,018 |
| 2016 | $3,761 | $27,700 | $5,890 | $21,810 |
| 2015 | $3,744 | $27,700 | $5,890 | $21,810 |
| 2014 | $2,893 | $21,310 | $4,780 | $16,530 |
Property History
| Date | Event | Price | Change | Sq Ft Price |
|---|---|---|---|---|
| 02/19/2025 02/19/25 | For Sale | $587,500 | +50.6% | $277 / Sq Ft |
| 01/28/2019 01/28/19 | Off Market | $390,000 | -- | -- |
| 01/28/2019 01/28/19 | Off Market | $349,900 | -- | -- |
| 07/01/2016 07/01/16 | Sold | $390,000 | -2.5% | $187 / Sq Ft |
| 06/01/2016 06/01/16 | Pending | -- | -- | -- |
| 05/09/2016 05/09/16 | For Sale | $400,000 | +14.3% | $192 / Sq Ft |
| 06/12/2014 06/12/14 | Sold | $349,900 | -3.6% | $168 / Sq Ft |
| 05/13/2014 05/13/14 | Pending | -- | -- | -- |
| 12/20/2013 12/20/13 | For Sale | $362,900 | -- | $174 / Sq Ft |
Deed History
| Date | Type | Sale Price | Title Company |
|---|---|---|---|
| Warranty Deed | $390,000 | Land Title Guarantee Company | |
| Warranty Deed | $349,900 | Fidelity National Title Ins | |
| Special Warranty Deed | $298,970 | Fahtco |
Mortgage History
| Date | Status | Loan Amount | Loan Type |
|---|---|---|---|
| Open | $331,500 | New Conventional | |
| Previous Owner | $314,910 | New Conventional | |
| Previous Owner | $285,994 | FHA | |
| Previous Owner | $293,625 | FHA |
Similar Homes in Timnath, CO
Source: IRES MLS
MLS Number: 1026671
APN: 86122-20-010
- 6109 Washakie Ct
- 6285 Sienna Dr
- 5827 Glendive Ln
- 5901 Riverbluff Dr
- 6124 Story Rd
- 5985 Story Rd
- 5841 Quarry St
- 6434 Cloudburst Ave
- 5852 Quarry St
- 5543 Calgary St
- 6421 Tuxedo Park Rd
- 5768 Quarry St
- 6714 Rock River Rd
- 6748 Rainier Rd
- 6808 Rainier Rd
- 6820 Rainier Rd
- 5428 Hallowell Park Dr
- 6104 Dutch Dr
- 6108 Dutch Dr
- 6504 Zimmerman Lake Rd
