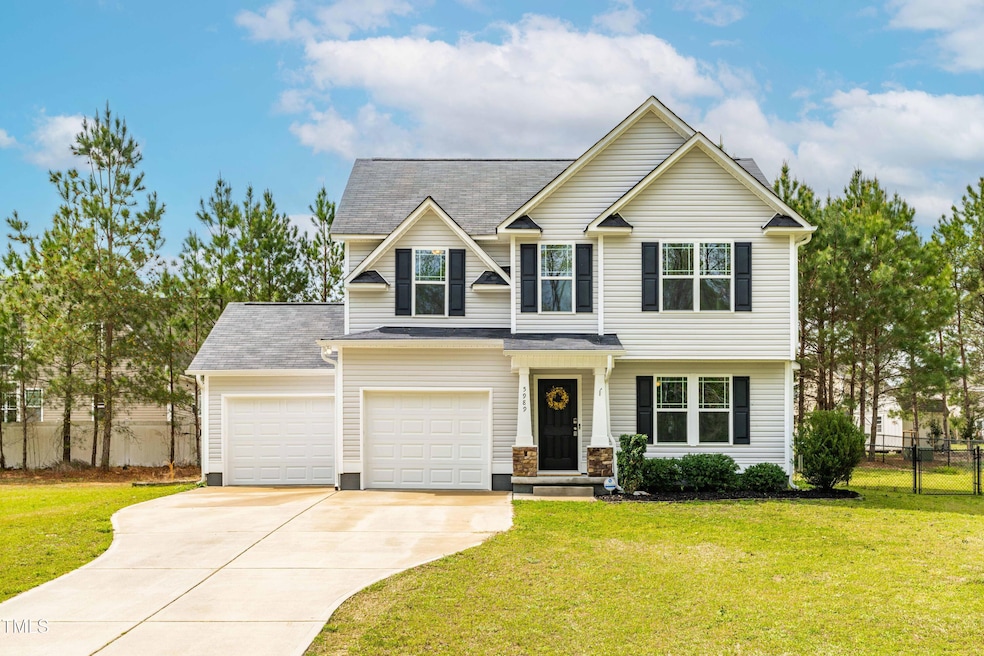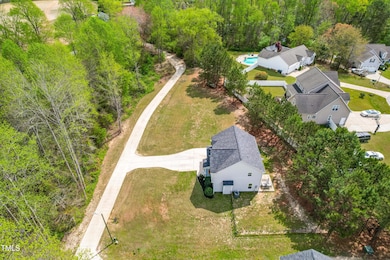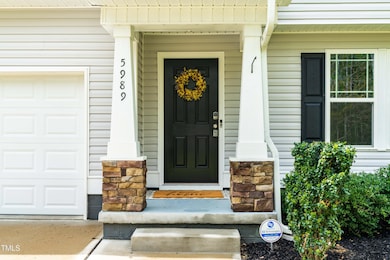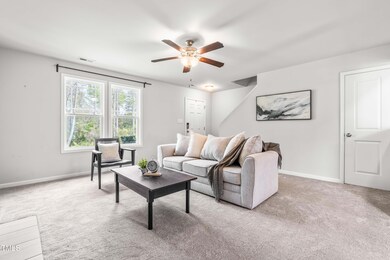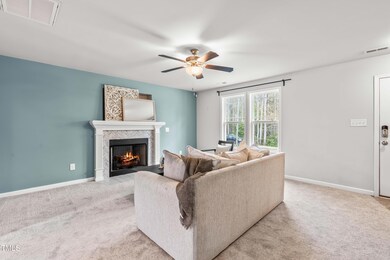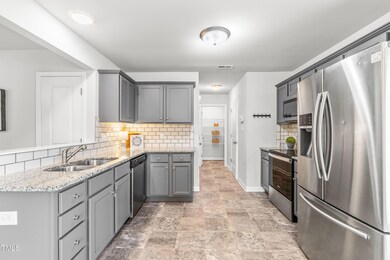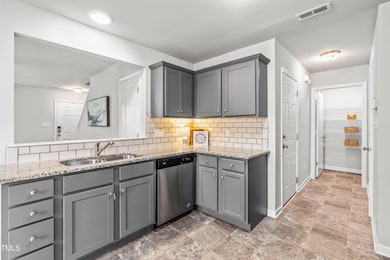
5989 Zacks Mill Rd Angier, NC 27501
Pleasant Grove NeighborhoodEstimated payment $2,036/month
Highlights
- Partially Wooded Lot
- Stone Countertops
- Stainless Steel Appliances
- Traditional Architecture
- No HOA
- Fireplace
About This Home
Imagine a place where you can finally have it all— Chickens, boats, a garden, space to roam—no HOA, no city taxes, and still close to everything you need. This McGee's Crossroads home was built in 2020 and sits on over an acre with a paved driveway, fully fenced yard, and all the freedom you've been looking for.
Inside, enjoy brand-new carpet, a stylish kitchen with gray cabinets, granite countertops, and a spacious walk-in pantry. Upstairs offers 3 bedrooms, including a large primary suite!
Conveniently located just 3-10 miles from multiple dining, shopping options including the new Publix coming soon—plus quick access to 540 for an easy commute wherever life takes you.
Imagine life your way—this is the one.
Home Details
Home Type
- Single Family
Est. Annual Taxes
- $1,726
Year Built
- Built in 2020
Lot Details
- 1.18 Acre Lot
- Partially Wooded Lot
- Few Trees
- Back Yard Fenced
Parking
- 2 Car Attached Garage
- Private Driveway
Home Design
- Traditional Architecture
- Raised Foundation
- Slab Foundation
- Shingle Roof
- Vinyl Siding
Interior Spaces
- 1,591 Sq Ft Home
- 2-Story Property
- Tray Ceiling
- Ceiling Fan
- Fireplace
- Family Room
- Dining Room
- Scuttle Attic Hole
Kitchen
- Electric Oven
- Electric Range
- Microwave
- Stainless Steel Appliances
- Stone Countertops
Flooring
- Carpet
- Laminate
Bedrooms and Bathrooms
- 3 Bedrooms
- Dual Closets
- Walk-In Closet
Laundry
- Laundry Room
- Laundry on upper level
Home Security
- Home Security System
- Fire and Smoke Detector
Outdoor Features
- Patio
Schools
- Mcgees Crossroads Elementary And Middle School
- W Johnston High School
Utilities
- Forced Air Heating and Cooling System
- Heat Pump System
- Electric Water Heater
- Septic Tank
Community Details
- No Home Owners Association
Listing and Financial Details
- Assessor Parcel Number 13D04038Z
Map
Home Values in the Area
Average Home Value in this Area
Tax History
| Year | Tax Paid | Tax Assessment Tax Assessment Total Assessment is a certain percentage of the fair market value that is determined by local assessors to be the total taxable value of land and additions on the property. | Land | Improvement |
|---|---|---|---|---|
| 2024 | $1,545 | $190,700 | $29,590 | $161,110 |
| 2023 | $1,497 | $190,700 | $29,590 | $161,110 |
| 2022 | $1,545 | $190,700 | $29,590 | $161,110 |
| 2021 | $1,545 | $190,700 | $29,590 | $161,110 |
| 2020 | $249 | $150,520 | $29,590 | $120,930 |
| 2019 | $243 | $29,590 | $29,590 | $0 |
Property History
| Date | Event | Price | Change | Sq Ft Price |
|---|---|---|---|---|
| 04/08/2025 04/08/25 | Pending | -- | -- | -- |
| 04/05/2025 04/05/25 | For Sale | $339,000 | -- | $213 / Sq Ft |
Deed History
| Date | Type | Sale Price | Title Company |
|---|---|---|---|
| Warranty Deed | $230,000 | None Available | |
| Warranty Deed | $45,000 | None Available |
Mortgage History
| Date | Status | Loan Amount | Loan Type |
|---|---|---|---|
| Open | $25,000 | Credit Line Revolving | |
| Open | $232,222 | New Conventional | |
| Previous Owner | $159,750 | Construction | |
| Previous Owner | $45,000 | New Conventional |
Similar Homes in Angier, NC
Source: Doorify MLS
MLS Number: 10087314
APN: 13D04038Z
- 38 Hiddenbrook Ct
- 2751 Old Fairground Rd
- 25 Mannford Ln
- 47 London Ln
- 226 Marshview Cir
- 304 Westgate Cir
- 238 W Paige Wynd Dr
- 21 W Paige Wynd Dr
- 105 Pinecrest Dr
- 19 Silverside Dr
- 63 Halter Ct
- 124 Brookstone Way
- 36 Acres Wiggins Rd
- 164 Sue Dr
- 89 S Bream Ct
- 1251 Ennis Rd
- 115 Wiggins Rd
- 127 Hurricane Alley
- 46 Two Belles Ct
- 456 Highview Dr
