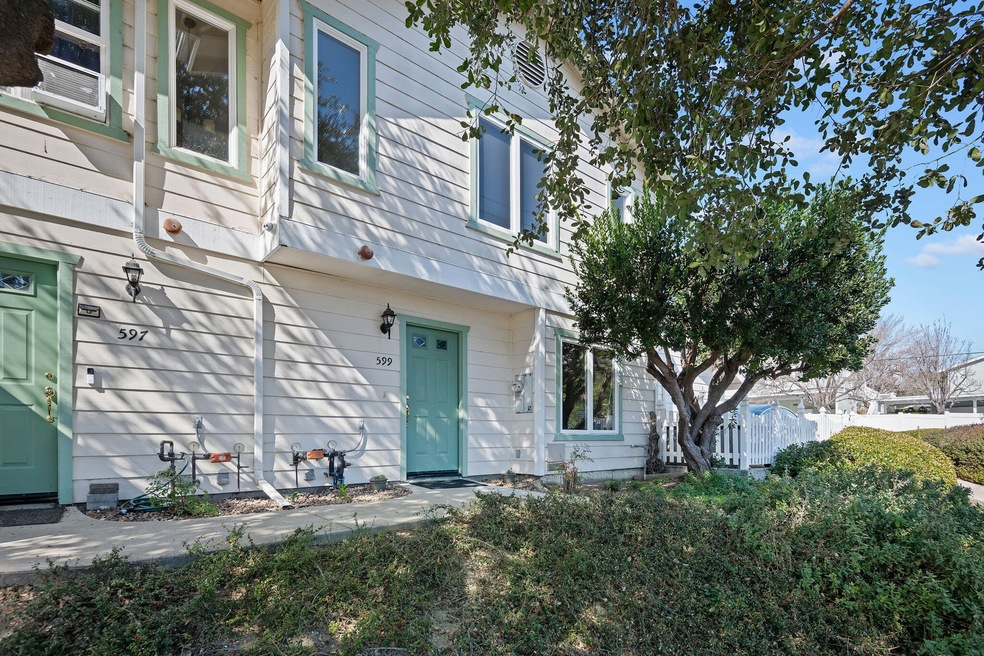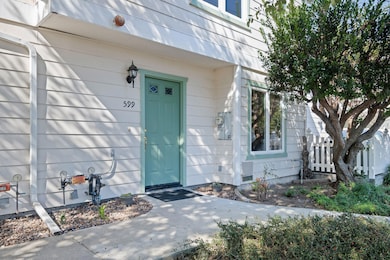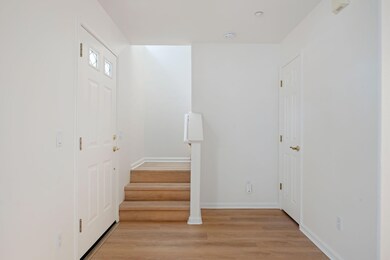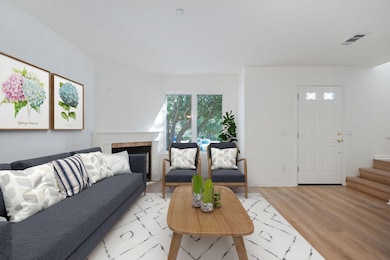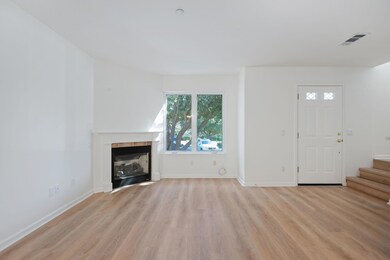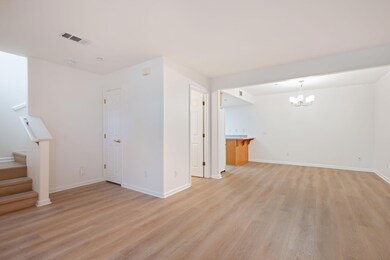
599 Central Ave Buellton, CA 93427
Highlights
- End Unit
- Lawn
- 1 Car Detached Garage
- Santa Ynez Valley Union High School Rated A
- Cottage
- 2-minute walk to PAWS Parks of Santa Ynez Valley
About This Home
As of March 2025Adorable townhome in beautiful Buellton, located in the small HOA of Central Gardens. This two-bedroom, 2.5-bathroom home has been recently refreshed for its new owners, including gorgeous luxury plank flooring, new paint and fixtures, and new appliances. Living room with electric fireplace, dining room, kitchen, and powder room are on the main level, with two generous bedrooms and two bathrooms upstairs. A deck off the primary bedroom offers wine country views and breezes, and the home is located close to parks, restaurants, community gatherings spots, and Buellton's new community garden. There is a new washer and dryer located in the upstairs hallway, and this unit includes a rare, one-car garage as well as off-street parking. Located in Oak Valley Elementary and Jonata Middle School attendance areas.
Last Agent to Sell the Property
Berkshire Hathaway HomeServices California Properties License #01974836

Co-Listed By
Berkshire Hathaway HomeServices California Properties License #01499736 / 01129919
Townhouse Details
Home Type
- Townhome
Est. Annual Taxes
- $4,607
Year Built
- Built in 2002
Lot Details
- 871 Sq Ft Lot
- End Unit
- Lawn
- Property is in good condition
HOA Fees
- $340 Monthly HOA Fees
Parking
- 1 Car Detached Garage
- 1 Open Parking Space
Home Design
- Cottage
- Slab Foundation
- Composition Roof
- Cement Siding
Interior Spaces
- 1,016 Sq Ft Home
- 2-Story Property
- Laminate Flooring
Kitchen
- Gas Range
- Dishwasher
- Disposal
Bedrooms and Bathrooms
- 2 Bedrooms
Laundry
- Laundry in unit
- Dryer
- Washer
Additional Features
- City Lot
- Forced Air Heating System
Listing and Financial Details
- Assessor Parcel Number 099-770-008
- Seller Concessions Offered
- Seller Will Consider Concessions
Community Details
Overview
- Association fees include insurance, trash, comm area maint, exterior maint
- 8 Buildings
- 8 Units
- Planned Unit Development
Pet Policy
- Pets Allowed
Map
Home Values in the Area
Average Home Value in this Area
Property History
| Date | Event | Price | Change | Sq Ft Price |
|---|---|---|---|---|
| 03/26/2025 03/26/25 | Sold | $562,500 | -2.2% | $554 / Sq Ft |
| 02/25/2025 02/25/25 | Pending | -- | -- | -- |
| 02/14/2025 02/14/25 | For Sale | $575,000 | -- | $566 / Sq Ft |
Tax History
| Year | Tax Paid | Tax Assessment Tax Assessment Total Assessment is a certain percentage of the fair market value that is determined by local assessors to be the total taxable value of land and additions on the property. | Land | Improvement |
|---|---|---|---|---|
| 2023 | $4,607 | $393,000 | $165,000 | $228,000 |
| 2022 | $4,216 | $386,000 | $162,000 | $224,000 |
| 2021 | $3,528 | $322,000 | $135,000 | $187,000 |
| 2020 | $3,293 | $301,000 | $126,000 | $175,000 |
| 2019 | $3,300 | $301,000 | $126,000 | $175,000 |
| 2018 | $3,306 | $301,000 | $126,000 | $175,000 |
| 2017 | $3,248 | $295,000 | $123,000 | $172,000 |
| 2016 | $2,897 | $268,000 | $112,000 | $156,000 |
| 2015 | $2,849 | $263,000 | $110,000 | $153,000 |
| 2014 | $2,279 | $210,000 | $88,000 | $122,000 |
Mortgage History
| Date | Status | Loan Amount | Loan Type |
|---|---|---|---|
| Open | $534,375 | New Conventional | |
| Previous Owner | $166,000 | New Conventional | |
| Previous Owner | $205,000 | No Value Available | |
| Previous Owner | $190,000 | Unknown |
Deed History
| Date | Type | Sale Price | Title Company |
|---|---|---|---|
| Grant Deed | $562,500 | Chicago Title Company | |
| Interfamily Deed Transfer | -- | Fidelity National Title Co | |
| Interfamily Deed Transfer | -- | Fidelity National Title Co | |
| Interfamily Deed Transfer | -- | Chicago Title Co | |
| Grant Deed | $299,000 | Chicago Title Co |
Similar Home in Buellton, CA
Source: Santa Barbara Multiple Listing Service
MLS Number: 25-659
APN: 099-770-008
- 619 Central Ave Unit 2
- 592 Avenue of Flags
- 590 Ave of Flags
- 165 Karen Place
- 410 Central Ave
- 211 Deming Way
- 554 Oakville Dr
- 549 Oakville Dr
- 110 Commerce Dr
- 546 Covelo Ln
- 222 Bainbridge Ct
- 330 W Highway 246 Unit 225
- 330 W Hwy 246 Unit 132
- 330 W Hwy 246 Unit 24
- 330 W Hwy 246 Unit 148
- 330 W Hwy 246 Unit 225
- 341 Valley Dairy Rd
- 320 Sycamore Dr
- 310 Sycamore Dr
- 321 Sycamore Dr
