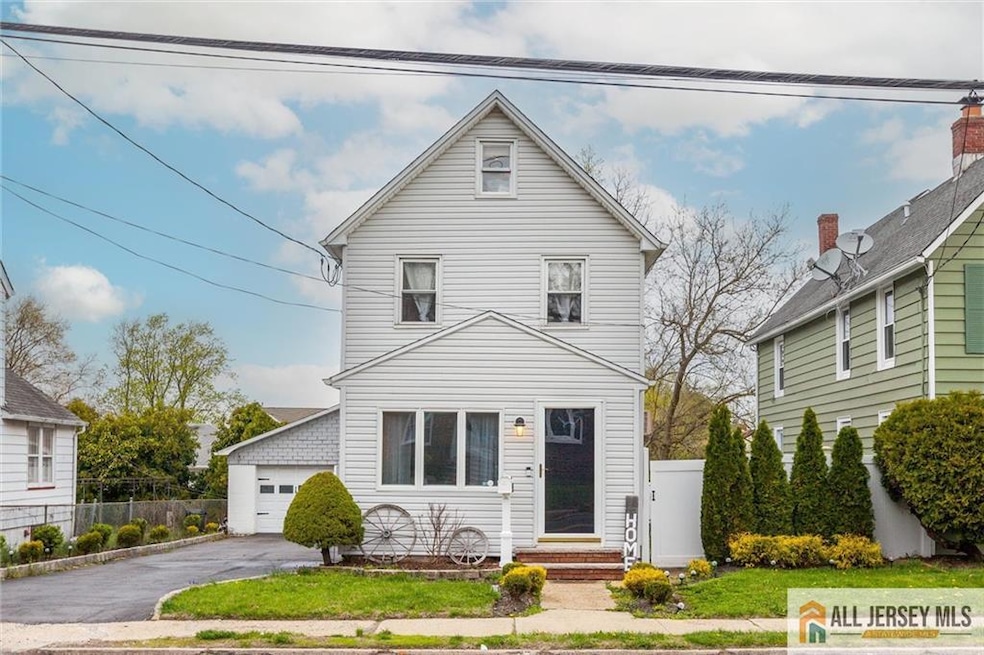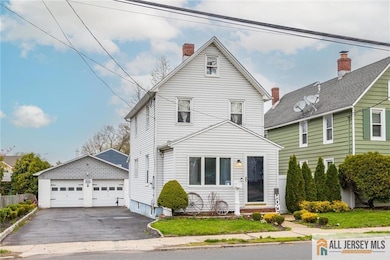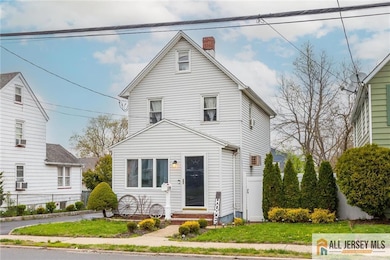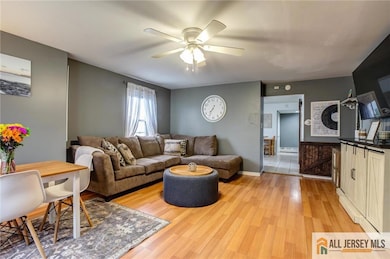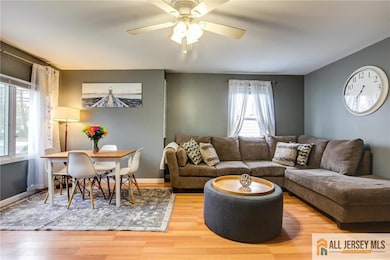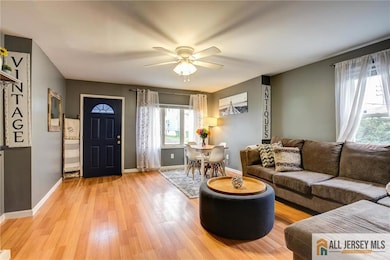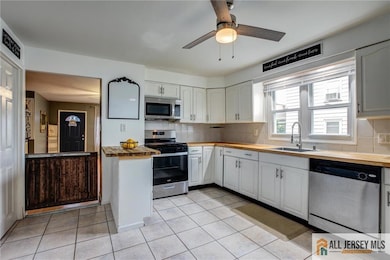Showings begin Friday April 25. Welcome to this charming and updated colonial located in the heart of Sayreville, NJ! This delightful 2-bedroom, 1-bath home offers a perfect blend of character and modern touches. Upon entering, you're greeted by a spacious living and dining room combination that's ideal for everyday living and entertaining. The updated kitchen is a true highlight, featuring butcher block countertops, stainless steel appliances, and a warm, inviting ambiance that makes cooking a joy. Upstairs, you'll find two generously sized bedrooms, while the finished walk-up attic offers a versatile bonus spaceideal for a cozy home office or easily accessible storage. The basement houses a convenient laundry area along with a sink and toilet, and the home's exterior is just as impressive. A deep, double width driveway comfortably fits at least six cars, leading to an oversized two-car garage that provides ample room for vehicles, tools, or even a workshop. The backyard is spacious and perfect for entertaining guests, summer barbecues, or just relaxing in your own private oasis. Situated in Sayreville, this home offers small-town charm with big-time convenience. The town is known for it's easy access to major highways like Route 9, the Garden State Parkway, and the NJ Turnpike, making it a commuter's dream. You'll also enjoy proximity to shopping centers, local parks, and the scenic Raritan River waterfront. Whether you're a first-time buyer or looking to downsize, this home is a must-see!

