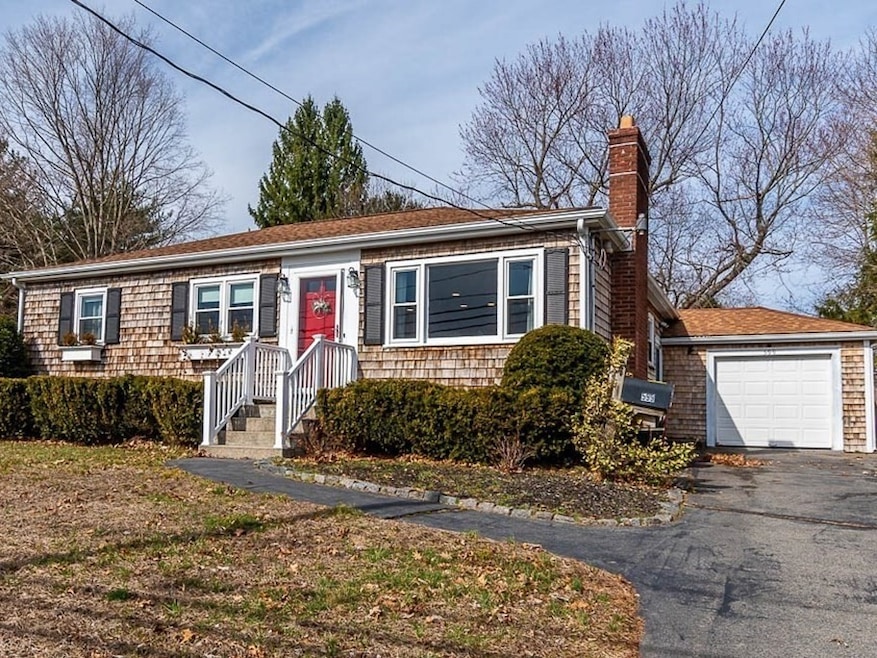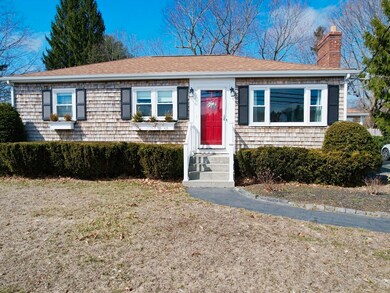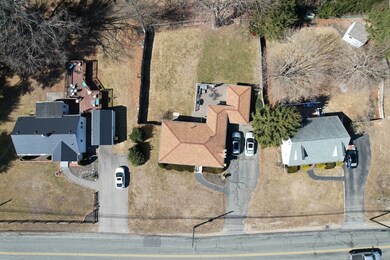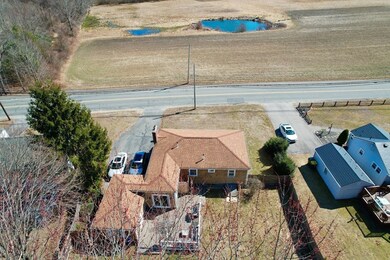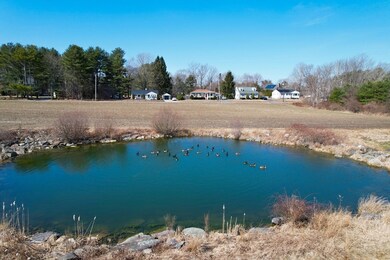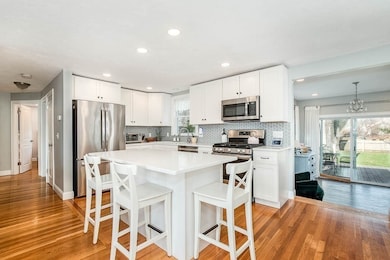
599 South St Bridgewater, MA 02324
Estimated payment $3,406/month
Highlights
- Property is near public transit
- Wood Flooring
- No HOA
- Ranch Style House
- 1 Fireplace
- Den
About This Home
Hello Georgeous .. This ranch has been fully updated in the last few years .. all that's left is for you to move right in. You'll love the Island Kitchen with white Quartz counters and stainless steel appliances included. The living room has hardwood floors and a working fireplace. The bedrooms all have hardwood as well. The kids will love playing on the huge lower level family room left open to the upstairs .. how cool ! The plumbing and wiring have seen updates and so much more. Fenced rear yard and attached one car garage as well. Sit on the plaform deck and when you are too hot, enjoy the outdoor shower. This must see home has so much to offer including town water and sewer ... no Title V worries. Offer deadline of 5PM on Monday Added .. Please have Tuesday Response date. Seller does reserve right to accept any offer beforehand.
Home Details
Home Type
- Single Family
Est. Annual Taxes
- $5,464
Year Built
- Built in 1956
Parking
- 1 Car Attached Garage
- Driveway
- Open Parking
- Off-Street Parking
Home Design
- Ranch Style House
- Frame Construction
- Shingle Roof
- Concrete Perimeter Foundation
Interior Spaces
- Recessed Lighting
- 1 Fireplace
- Picture Window
- Den
- Wood Flooring
Kitchen
- Range
- Microwave
- Dishwasher
Bedrooms and Bathrooms
- 3 Bedrooms
- 1 Full Bathroom
Laundry
- Dryer
- Washer
Basement
- Basement Fills Entire Space Under The House
- Laundry in Basement
Location
- Property is near public transit
- Property is near schools
Utilities
- Window Unit Cooling System
- Heating System Uses Oil
- Baseboard Heating
- 100 Amp Service
- Electric Water Heater
Additional Features
- Rain Gutters
- 10,000 Sq Ft Lot
Community Details
- No Home Owners Association
Listing and Financial Details
- Assessor Parcel Number M:061 L:118,932077
Map
Home Values in the Area
Average Home Value in this Area
Tax History
| Year | Tax Paid | Tax Assessment Tax Assessment Total Assessment is a certain percentage of the fair market value that is determined by local assessors to be the total taxable value of land and additions on the property. | Land | Improvement |
|---|---|---|---|---|
| 2025 | $5,622 | $475,200 | $181,900 | $293,300 |
| 2024 | $5,464 | $450,100 | $173,200 | $276,900 |
| 2023 | $5,272 | $410,600 | $161,900 | $248,700 |
| 2022 | $5,085 | $355,100 | $142,000 | $213,100 |
| 2021 | $4,248 | $293,400 | $126,800 | $166,600 |
| 2020 | $4,188 | $284,300 | $121,900 | $162,400 |
| 2019 | $4,103 | $276,700 | $121,900 | $154,800 |
| 2018 | $3,837 | $252,600 | $118,400 | $134,200 |
| 2017 | $3,718 | $238,200 | $118,400 | $119,800 |
| 2016 | $3,571 | $229,800 | $116,100 | $113,700 |
| 2015 | $3,574 | $220,100 | $112,700 | $107,400 |
| 2014 | $3,473 | $213,700 | $109,400 | $104,300 |
Property History
| Date | Event | Price | Change | Sq Ft Price |
|---|---|---|---|---|
| 03/25/2025 03/25/25 | Pending | -- | -- | -- |
| 03/18/2025 03/18/25 | For Sale | $529,900 | +87.9% | $271 / Sq Ft |
| 01/17/2020 01/17/20 | Sold | $282,000 | +2.6% | $285 / Sq Ft |
| 11/18/2019 11/18/19 | Pending | -- | -- | -- |
| 11/12/2019 11/12/19 | For Sale | $274,900 | -- | $278 / Sq Ft |
Deed History
| Date | Type | Sale Price | Title Company |
|---|---|---|---|
| Not Resolvable | $282,000 | None Available |
Mortgage History
| Date | Status | Loan Amount | Loan Type |
|---|---|---|---|
| Open | $329,800 | Stand Alone Refi Refinance Of Original Loan | |
| Closed | $328,505 | New Conventional |
Similar Homes in Bridgewater, MA
Source: MLS Property Information Network (MLS PIN)
MLS Number: 73347018
APN: BRID-000061-000000-000118
- 826 South St
- 220 Bedford St Unit D-3
- 140 Grange Park
- 1016 South St
- 47 Flagstone Place Unit 47
- 37 Leonard St Unit 37
- 35 Leonard St Unit 35
- 108 Maple Ave
- 29 Leonard St Unit 29
- 82 Boxwood Ln
- 87 Boxwood Ln
- 83 Boxwood Ln
- 2 Fontana Way
- R85 Boxwood Ln
- 180 Main St Unit D84
- 180 Main St Unit 1306
- 167 Spring St
- 128 Broad St
- 12 Perkins St
- 501 North St
