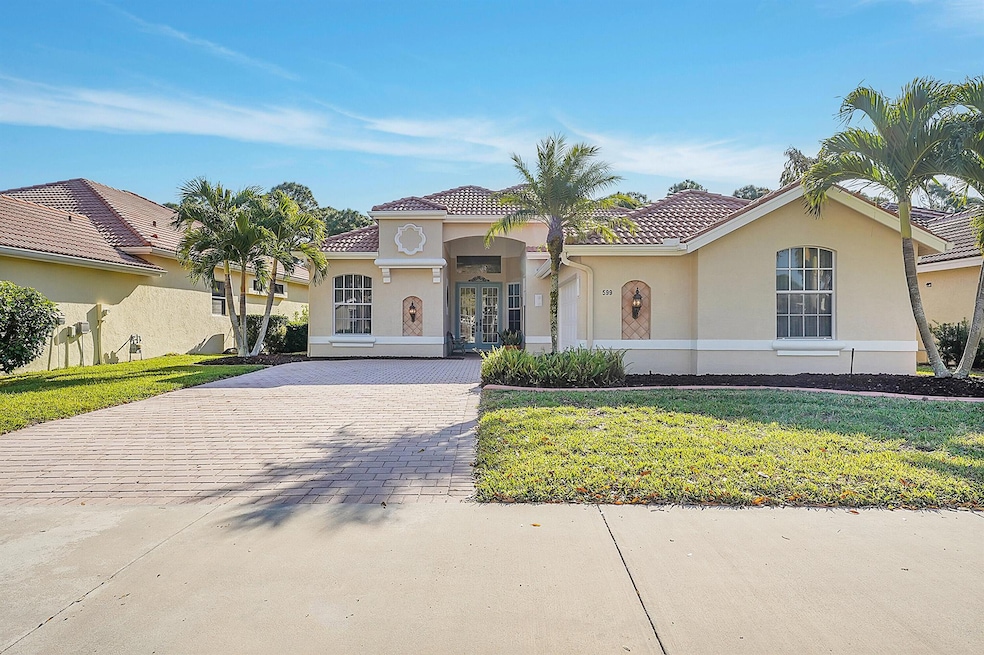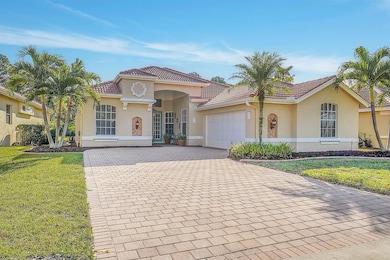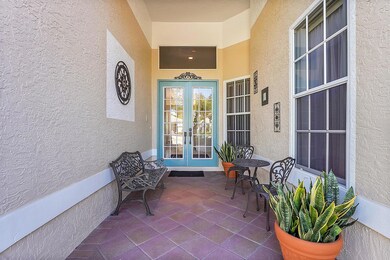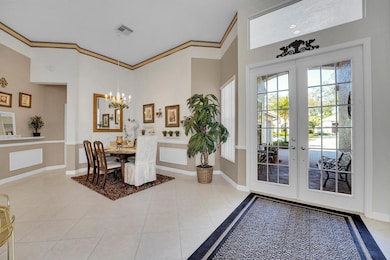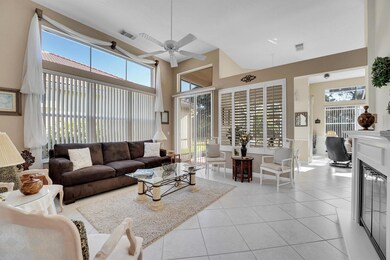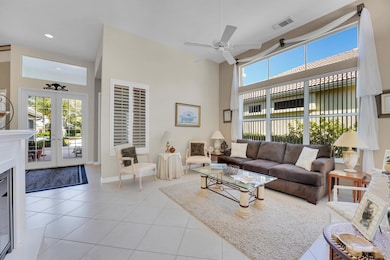
599 SW Lake Charles Cir Port Saint Lucie, FL 34986
Saint Lucie West NeighborhoodHighlights
- Gated with Attendant
- Clubhouse
- High Ceiling
- Room in yard for a pool
- Attic
- Tennis Courts
About This Home
As of March 2025Welcome home! This 3bedroom, 3bathroom, 2 car garage home is located in Lake Charles , in the heart of St Lucie West. This split floorplan is one of the most popular and offers a spacious open concept and is light and bright. The kitchen has granite counter tops, with a quartz top center island, white cabinets and open to the family room. There is a formal dining area and and eat in kitchen. The lanai is extended, screened in and over looks a private back yard backing up to the preserve. The AC is 2 years old W/H is 4 yo.. Freshly painted outside. The garage has built in cabinets and new painted floors. This community has a manned gate 24/7,full ammenties to include catch & release fishing, and boating(elec or manual). Your minutes from shopping, Mets stadium, many restuarants.
Home Details
Home Type
- Single Family
Est. Annual Taxes
- $4,298
Year Built
- Built in 1998
Lot Details
- 7,151 Sq Ft Lot
- Property is zoned Planne
HOA Fees
- $300 Monthly HOA Fees
Parking
- 2 Car Attached Garage
- Garage Door Opener
Home Design
- Barrel Roof Shape
Interior Spaces
- 2,320 Sq Ft Home
- 1-Story Property
- High Ceiling
- Blinds
- Family Room
- Open Floorplan
- Pull Down Stairs to Attic
Kitchen
- Electric Range
- Microwave
- Dishwasher
Flooring
- Laminate
- Ceramic Tile
Bedrooms and Bathrooms
- 3 Bedrooms
- Split Bedroom Floorplan
- Walk-In Closet
- 3 Full Bathrooms
- Dual Sinks
- Separate Shower in Primary Bathroom
Laundry
- Laundry Room
- Dryer
- Washer
Outdoor Features
- Room in yard for a pool
- Patio
Utilities
- Central Heating and Cooling System
- Underground Utilities
- Electric Water Heater
- Cable TV Available
Listing and Financial Details
- Assessor Parcel Number 332385001830008
- Seller Considering Concessions
Community Details
Overview
- Association fees include management, common areas, cable TV, legal/accounting, ground maintenance, reserve fund, internet
- Built by Hanover Homes
- Lake Charles Phase 1A Subdivision, Manchester Floorplan
Amenities
- Clubhouse
- Game Room
- Community Library
- Community Wi-Fi
Recreation
- Tennis Courts
- Community Basketball Court
- Pickleball Courts
- Shuffleboard Court
- Community Pool
- Community Spa
- Park
Security
- Gated with Attendant
- Resident Manager or Management On Site
Map
Home Values in the Area
Average Home Value in this Area
Property History
| Date | Event | Price | Change | Sq Ft Price |
|---|---|---|---|---|
| 03/27/2025 03/27/25 | Sold | $435,000 | -7.4% | $188 / Sq Ft |
| 02/27/2025 02/27/25 | Pending | -- | -- | -- |
| 02/04/2025 02/04/25 | Price Changed | $469,900 | -1.1% | $203 / Sq Ft |
| 01/17/2025 01/17/25 | For Sale | $475,000 | -- | $205 / Sq Ft |
Tax History
| Year | Tax Paid | Tax Assessment Tax Assessment Total Assessment is a certain percentage of the fair market value that is determined by local assessors to be the total taxable value of land and additions on the property. | Land | Improvement |
|---|---|---|---|---|
| 2024 | $4,180 | $189,871 | -- | -- |
| 2023 | $4,180 | $184,341 | $0 | $0 |
| 2022 | $4,011 | $178,972 | $0 | $0 |
| 2021 | $3,898 | $173,760 | $0 | $0 |
| 2020 | $3,920 | $171,361 | $0 | $0 |
| 2019 | $3,886 | $167,509 | $0 | $0 |
| 2018 | $3,711 | $164,386 | $0 | $0 |
| 2017 | $3,665 | $217,800 | $38,000 | $179,800 |
| 2016 | $3,624 | $202,500 | $38,000 | $164,500 |
| 2015 | $3,659 | $189,800 | $33,000 | $156,800 |
| 2014 | $3,484 | $155,355 | $0 | $0 |
Deed History
| Date | Type | Sale Price | Title Company |
|---|---|---|---|
| Warranty Deed | $435,000 | Fidelity National Title | |
| Warranty Deed | $435,000 | Fidelity National Title | |
| Interfamily Deed Transfer | -- | -- | |
| Warranty Deed | $165,200 | -- |
Similar Homes in Port Saint Lucie, FL
Source: BeachesMLS
MLS Number: R11053586
APN: 33-23-850-0183-0008
- 582 SW Saint Johns Bay
- 612 SW Lake Charles Cir
- 614 SW Lake Charles Cir
- 623 SW Lake Charles Cir
- 591 SW Saint Johns Bay
- 609 SW Saint Thomas Cove
- 628 SW Lake Charles Cir
- 578 SW Romora Bay
- 558 SW St Georges Bay
- 708 SW Saint Vincent Cove
- 568 SW Saint Martins Cove
- 563 SW Spring Hill Point
- 569 SW Saint Martins Cove
- 828 SW Marsh Harbor Bay
- 715 SW Saint Vincent Cove
- 1711 SW Mockingbird Dr
- 1704 SW Mockingbird Dr
- 755 SW Saint Croix Cove
- 847 SW Lake Charles Cir
- 1717 SW Mockingbird Dr
