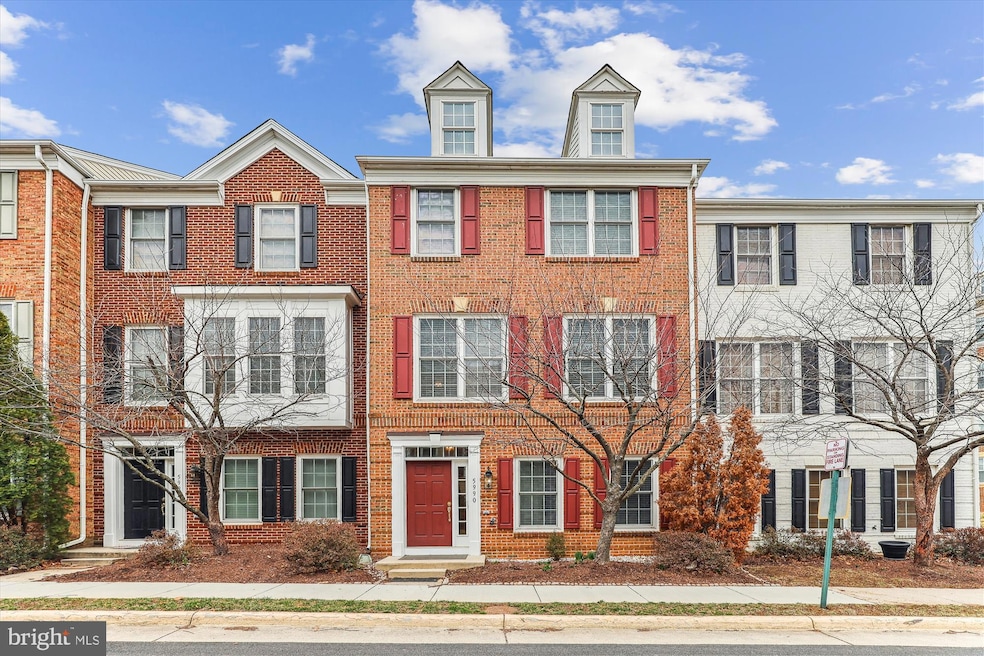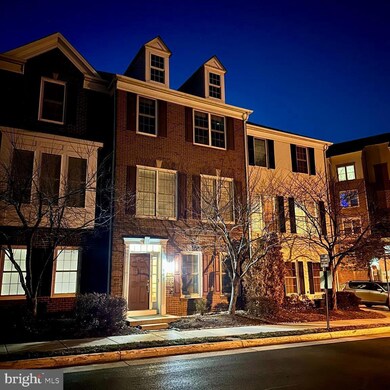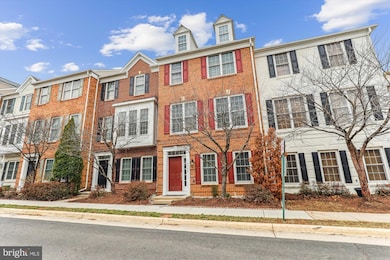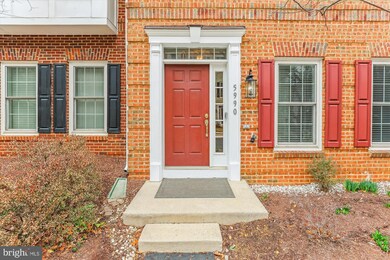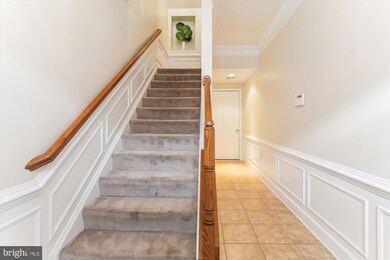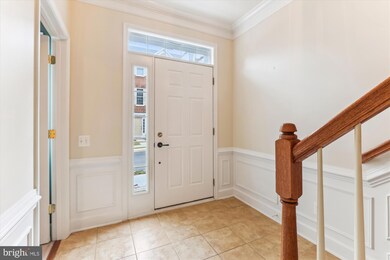
5990 Grand Pavilion Way Alexandria, VA 22303
Huntington NeighborhoodHighlights
- Gourmet Kitchen
- Wood Flooring
- Attic
- Twain Middle School Rated A-
- Main Floor Bedroom
- 1-minute walk to Mount Eagle Park
About This Home
As of April 2025Spacious 3-Level Townhouse with Modern Upgrades & Prime Location! Welcome home to this beautifully maintained 4-bedroom, 3.5-bath townhouse, offering a perfect blend of space, style, and convenience! Built in 2006, this move-in-ready home boasts a new roof (2020), new furnace and AC (2021), new microwave (2022), and a new refrigerator (2023)—providing peace of mind and modern comfort for years to come. Step inside to discover a bright, open-concept kitchen complete with cherry cabinets, granite countertops, and stainless steel appliances. The dual-sided gas fireplace creates a warm and inviting atmosphere, seamlessly connecting the living and dining areas—ideal for entertaining or relaxing. The spacious primary suite features a walk-in closet and an en-suite bath, while three additional bedrooms offer flexibility for family, guests, or a home office. Enjoy the ease of a two-car garage and immediate access to Huntington Metro Station (Yellow & Blue lines), making commuting a breeze. With shops, restaurants, and Mt. Eagle Park—featuring a playground, picnic shelter, and scenic walking trails—right next door, you'll have everything you need just steps away. You're just minutes from Old Town Alexandria, the Potomac River waterfront, and major commuter routes.
Don't miss this incredible opportunity—schedule your showing today!
Townhouse Details
Home Type
- Townhome
Est. Annual Taxes
- $8,166
Year Built
- Built in 2006
Lot Details
- 1,100 Sq Ft Lot
- Southeast Facing Home
- Property is in excellent condition
HOA Fees
- $120 Monthly HOA Fees
Parking
- 2 Car Attached Garage
- Parking Storage or Cabinetry
- Rear-Facing Garage
- Garage Door Opener
Home Design
- Shingle Roof
- Vinyl Siding
- Brick Front
- Concrete Perimeter Foundation
Interior Spaces
- 1,578 Sq Ft Home
- Property has 3 Levels
- Built-In Features
- Ceiling Fan
- Recessed Lighting
- Double Sided Fireplace
- Gas Fireplace
- Window Treatments
- Family Room Off Kitchen
- Open Floorplan
- Formal Dining Room
- Attic
Kitchen
- Gourmet Kitchen
- Breakfast Area or Nook
- Gas Oven or Range
- Range Hood
- Built-In Microwave
- Freezer
- Ice Maker
- Dishwasher
- Stainless Steel Appliances
- Disposal
Flooring
- Wood
- Carpet
- Ceramic Tile
Bedrooms and Bathrooms
- Main Floor Bedroom
- En-Suite Bathroom
- Soaking Tub
- Bathtub with Shower
- Walk-in Shower
Laundry
- Laundry on upper level
- Front Loading Dryer
- Front Loading Washer
Finished Basement
- Heated Basement
- Walk-Out Basement
- Connecting Stairway
- Garage Access
- Front and Rear Basement Entry
- Basement Windows
Accessible Home Design
- Garage doors are at least 85 inches wide
- Doors are 32 inches wide or more
- More Than Two Accessible Exits
Utilities
- Central Heating and Cooling System
- Vented Exhaust Fan
- Natural Gas Water Heater
Listing and Financial Details
- Tax Lot 13
- Assessor Parcel Number 0833 38 0013
Community Details
Overview
- Association fees include common area maintenance, lawn maintenance, snow removal
- Pavilions At Huntington Subdivision
- Property Manager
Pet Policy
- Pets Allowed
Map
Home Values in the Area
Average Home Value in this Area
Property History
| Date | Event | Price | Change | Sq Ft Price |
|---|---|---|---|---|
| 04/14/2025 04/14/25 | Sold | $760,000 | +1.3% | $482 / Sq Ft |
| 03/14/2025 03/14/25 | Pending | -- | -- | -- |
| 03/11/2025 03/11/25 | For Sale | $750,000 | 0.0% | $475 / Sq Ft |
| 06/04/2018 06/04/18 | Rented | $3,100 | -3.1% | -- |
| 05/31/2018 05/31/18 | Under Contract | -- | -- | -- |
| 05/03/2018 05/03/18 | For Rent | $3,200 | 0.0% | -- |
| 07/28/2017 07/28/17 | Sold | $560,000 | -1.0% | $318 / Sq Ft |
| 06/13/2017 06/13/17 | Pending | -- | -- | -- |
| 05/31/2017 05/31/17 | Price Changed | $565,900 | -1.6% | $322 / Sq Ft |
| 05/12/2017 05/12/17 | For Sale | $574,900 | -- | $327 / Sq Ft |
Tax History
| Year | Tax Paid | Tax Assessment Tax Assessment Total Assessment is a certain percentage of the fair market value that is determined by local assessors to be the total taxable value of land and additions on the property. | Land | Improvement |
|---|---|---|---|---|
| 2024 | $9,250 | $750,580 | $320,000 | $430,580 |
| 2023 | $8,096 | $674,030 | $245,000 | $429,030 |
| 2022 | $7,915 | $650,600 | $245,000 | $405,600 |
| 2021 | $7,352 | $592,430 | $190,000 | $402,430 |
| 2020 | $7,093 | $568,030 | $190,000 | $378,030 |
| 2019 | $6,657 | $529,950 | $171,000 | $358,950 |
| 2018 | $6,094 | $529,950 | $171,000 | $358,950 |
| 2017 | $6,152 | $500,170 | $155,000 | $345,170 |
| 2016 | $6,139 | $500,170 | $155,000 | $345,170 |
| 2015 | $5,927 | $500,170 | $155,000 | $345,170 |
| 2014 | $5,914 | $500,170 | $155,000 | $345,170 |
Mortgage History
| Date | Status | Loan Amount | Loan Type |
|---|---|---|---|
| Open | $567,000 | VA | |
| Previous Owner | $360,000 | New Conventional | |
| Previous Owner | $250,001 | New Conventional | |
| Previous Owner | $250,001 | New Conventional |
Deed History
| Date | Type | Sale Price | Title Company |
|---|---|---|---|
| Deed | $760,000 | Commonwealth Land Title | |
| Deed | $560,000 | First American Title | |
| Special Warranty Deed | $450,000 | -- |
Similar Homes in Alexandria, VA
Source: Bright MLS
MLS Number: VAFX2223306
APN: 0833-38-0013
- 5950 Williamsburg Rd
- 2500 Fairhaven Ave
- 2719 Fort Dr
- 2723 Fort Dr
- 5902 Mount Eagle Dr Unit 308
- 5902 Mount Eagle Dr Unit 905
- 5902 Mount Eagle Dr Unit 1615
- 5902 Mount Eagle Dr Unit 403
- 5902 Mount Eagle Dr Unit 803
- 2732 Fort Dr
- 5901 Mount Eagle Dr Unit 817
- 5901 Mount Eagle Dr Unit 1610
- 5901 Mount Eagle Dr Unit 509
- 5901 Mount Eagle Dr Unit 716
- 5901 Mount Eagle Dr Unit 1101
- 2302 Fort Dr
- 2316 Fort Dr
- 2705 Farmington Dr
- 6115 Bangor Dr
- 5904 Mount Eagle Dr Unit 1003
