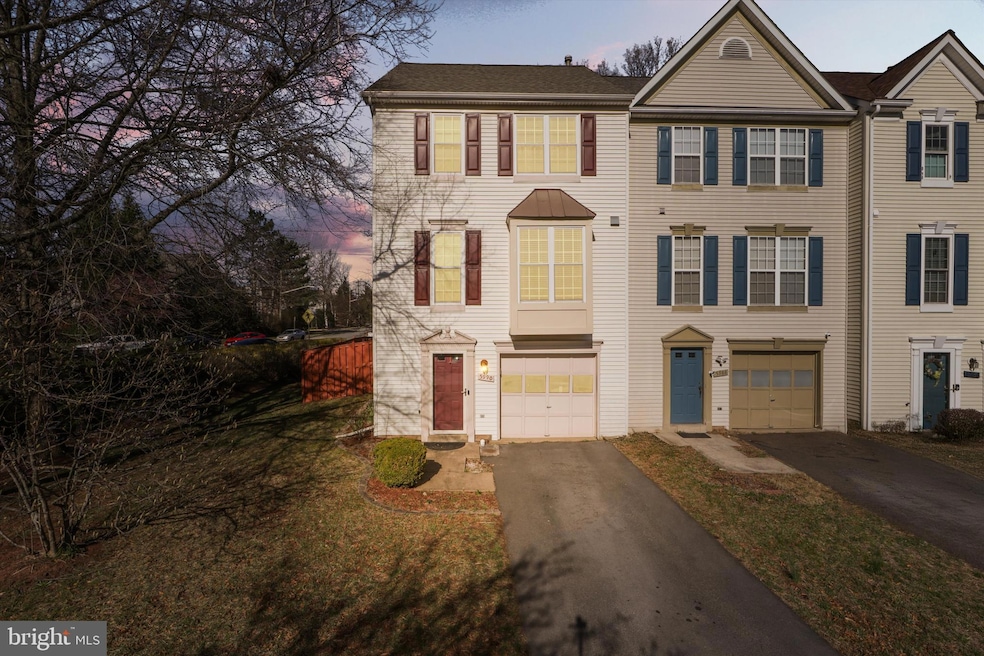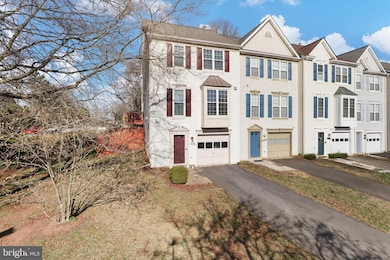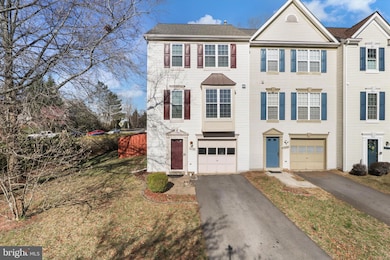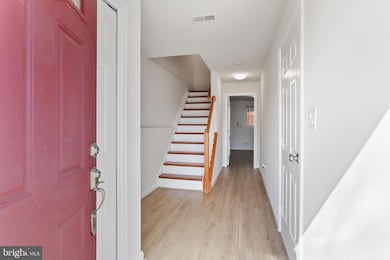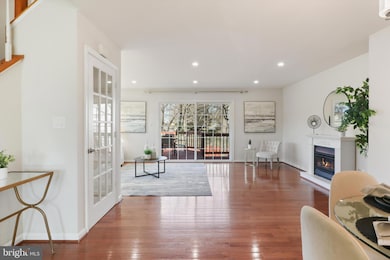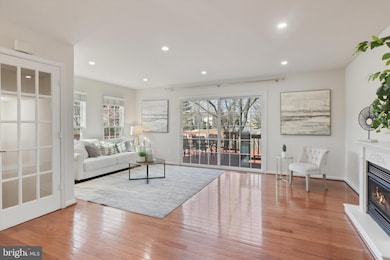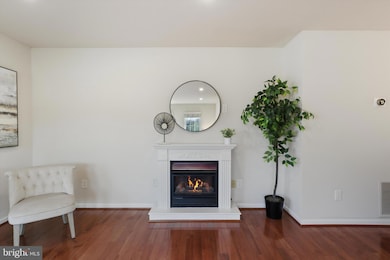
5990 Manorwood Dr Centreville, VA 20120
London Towne NeighborhoodEstimated payment $4,132/month
Highlights
- Traditional Architecture
- 1 Fireplace
- 90% Forced Air Heating and Cooling System
- Westfield High School Rated A-
- 1 Car Direct Access Garage
About This Home
Welcome to 5990 Manorwood Drive, a stunning end-unit townhome nestled in the sought-after Woodgate Manor Community of Centreville, VA. This elegant residence boasts three spacious bedrooms and three beautifully updated bathrooms, all adorned with custom designer details and exquisite tile work completed in 2020. The bright and airy interior is enhanced by recessed LED lighting throughout, creating a warm and modern ambiance.
The gourmet kitchen is a chef’s delight, offering ample storage and contemporary finishes, including a coffee counter and new cabinets with quartz countertops. Step outside to a generously sized, freshly painted wrap-around deck and fenced-in backyard, perfect for outdoor relaxation and entertainment. The property features a one-car garage and an extended driveway accommodating up to two additional vehicles.
Recent improvements includes a 2 year old hot water heater, newer roof and gutters, updated flooring on 2 levels including the staircases/new tiling in on the main level, and newer windows, ensuring a turnkey experience. The HVAC system's controller unit was replaced just two years ago, providing peace of mind for climate control. Over $65K in upgrades!
Residents will enjoy the community's amenities, including a pool, tennis court, and basketball court, with plenty of guest parking available. This pet-friendly neighborhood is conveniently located near a variety of shopping, dining, and grocery options.
Don't miss the opportunity to own this meticulously maintained home that combines elegance and modern living in a vibrant community. Act quickly—this gem won't last long!
Townhouse Details
Home Type
- Townhome
Est. Annual Taxes
- $6,034
Year Built
- Built in 1994
Lot Details
- 2,665 Sq Ft Lot
HOA Fees
- $140 Monthly HOA Fees
Parking
- 1 Car Direct Access Garage
- 2 Driveway Spaces
- Front Facing Garage
Home Design
- Traditional Architecture
- Slab Foundation
- Vinyl Siding
Interior Spaces
- 1,807 Sq Ft Home
- Property has 3 Levels
- 1 Fireplace
Bedrooms and Bathrooms
Schools
- Westfield High School
Utilities
- 90% Forced Air Heating and Cooling System
- Natural Gas Water Heater
Community Details
- Woodgate Manor Subdivision
- Property Manager
Listing and Financial Details
- Tax Lot 13A
- Assessor Parcel Number 0543 19 0013A
Map
Home Values in the Area
Average Home Value in this Area
Tax History
| Year | Tax Paid | Tax Assessment Tax Assessment Total Assessment is a certain percentage of the fair market value that is determined by local assessors to be the total taxable value of land and additions on the property. | Land | Improvement |
|---|---|---|---|---|
| 2024 | $5,528 | $477,130 | $165,000 | $312,130 |
| 2023 | $5,343 | $473,500 | $165,000 | $308,500 |
| 2022 | $5,048 | $441,430 | $155,000 | $286,430 |
| 2021 | $4,659 | $397,060 | $135,000 | $262,060 |
| 2020 | $4,422 | $373,670 | $120,000 | $253,670 |
| 2019 | $4,250 | $359,080 | $110,000 | $249,080 |
| 2018 | $3,935 | $342,180 | $105,000 | $237,180 |
| 2017 | $3,973 | $342,180 | $105,000 | $237,180 |
| 2016 | $3,814 | $329,180 | $97,000 | $232,180 |
| 2015 | $3,674 | $329,180 | $97,000 | $232,180 |
| 2014 | $3,400 | $305,310 | $92,000 | $213,310 |
Property History
| Date | Event | Price | Change | Sq Ft Price |
|---|---|---|---|---|
| 03/19/2025 03/19/25 | For Sale | $625,000 | +71.3% | $346 / Sq Ft |
| 04/25/2016 04/25/16 | Sold | $364,900 | 0.0% | $267 / Sq Ft |
| 03/15/2016 03/15/16 | Pending | -- | -- | -- |
| 03/12/2016 03/12/16 | For Sale | $364,900 | -- | $267 / Sq Ft |
Deed History
| Date | Type | Sale Price | Title Company |
|---|---|---|---|
| Warranty Deed | $364,900 | Title One Settlement Grp Llc | |
| Warranty Deed | $425,000 | -- | |
| Deed | $237,500 | -- | |
| Deed | $153,500 | -- | |
| Deed | $136,000 | -- |
Mortgage History
| Date | Status | Loan Amount | Loan Type |
|---|---|---|---|
| Open | $318,000 | New Conventional | |
| Closed | $325,000 | New Conventional | |
| Closed | $346,600 | New Conventional | |
| Previous Owner | $339,967 | New Conventional | |
| Previous Owner | $340,000 | New Conventional | |
| Previous Owner | $190,000 | New Conventional | |
| Previous Owner | $116,250 | No Value Available | |
| Previous Owner | $134,640 | No Value Available |
Similar Homes in Centreville, VA
Source: Bright MLS
MLS Number: VAFX2227916
APN: 0543-19-0013A
- 14556 Woodgate Manor Place
- 5909 Rinard Dr
- 14600 Olde Kent Rd
- 14717 Southwarke Place
- 6073 Wycoff Square
- 14520 Battery Ridge Ln
- 6223 Stonepath Cir
- 14669 Battery Ridge Ln
- 6213 Stonepath Cir
- 14664 Battery Ridge Ln
- 6126 Rocky Way Ct
- 14808 Millicent Ct
- 14474 Four Chimney Dr
- 14754 Green Park Way
- 14427 Gringsby Ct
- 14370 Gringsby Ct
- 14627 Seasons Dr
- 5814 Stream Pond Ct
- 6014 Havener House Way
- 14827 Palmerston Square
