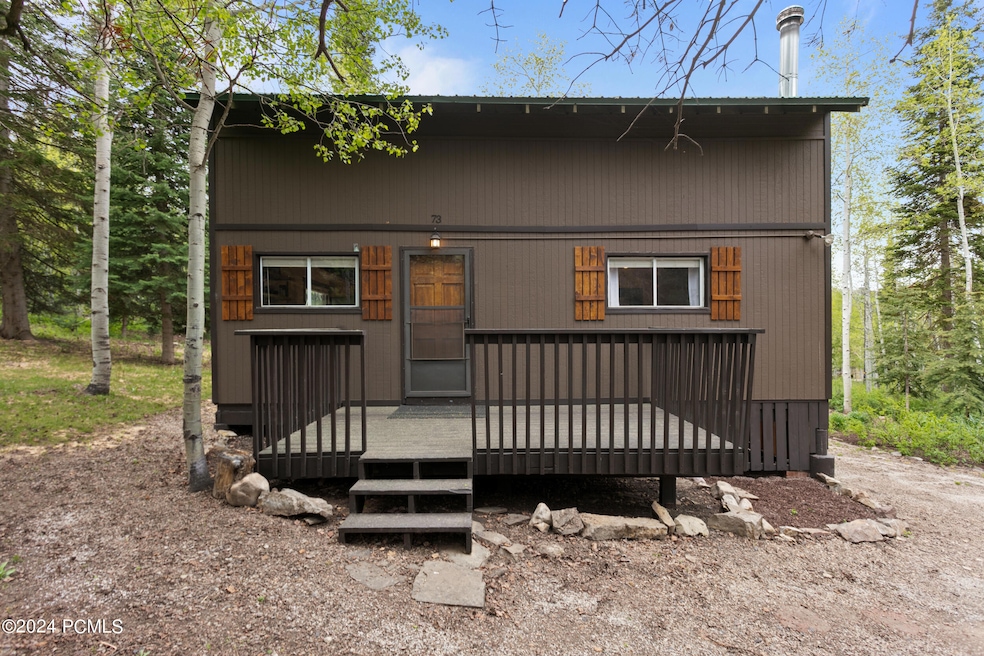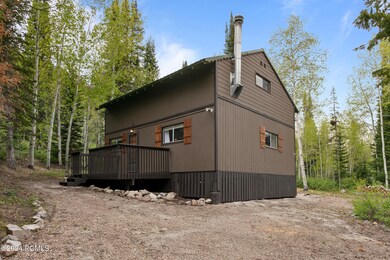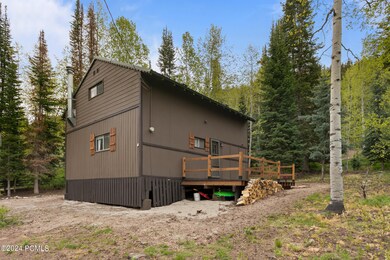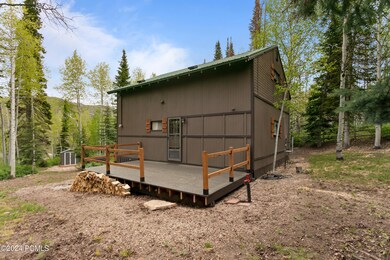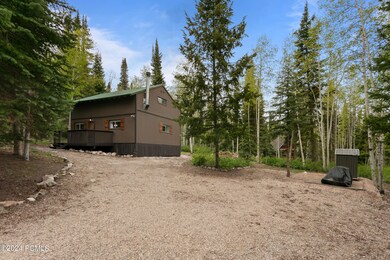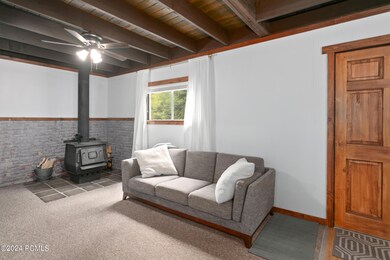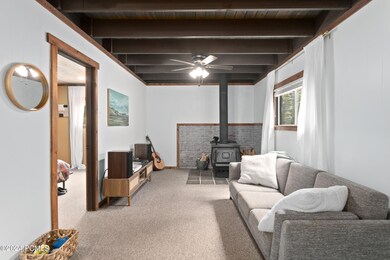5992 E Caribou Dr Oakley, UT 84055
Highlights
- View of Trees or Woods
- Wood Flooring
- Eat-In Kitchen
- South Summit High School Rated 9+
- Furnished
- Patio
About This Home
As of July 2024Have you always wanted a getaway to escape the heat during summer? Nestled in the aspens & pines, this cabin is the perfect place to escape to! With 3 bedrooms, 1 bathroom, and sitting on a fantastic .52 acre lot, it provides privacy and space to relax with family and friends. Pine Mountain offers private access into the Uinta National Forest for endless hiking, biking, skiing, horseback riding, snowmobiling, and access to ATV trails. The cabin features a wood stove and a thermostat-controlled pellet stove for use during colder months. 1 Minute to Pine Mountain's East Gate, 10 minutes to Smith & Morehouse Reservoir, 12 minutes to Oakley, and 35 minutes to Park City. Winter access is via tracked-vehicle. A snowmobile, furniture, and washer+dryer are included.
Last Agent to Sell the Property
Windermere RE Utah - Park Ave License #6233283-SA00

Last Buyer's Agent
Non Agent
Non Member
Home Details
Home Type
- Single Family
Est. Annual Taxes
- $2,138
Year Built
- Built in 1976
Lot Details
- 0.52 Acre Lot
- Seasonal Access to Property
- Gated Home
- Natural State Vegetation
- Level Lot
- Many Trees
- Few Trees
HOA Fees
- $38 Monthly HOA Fees
Property Views
- Woods
- Trees
- Mountain
- Valley
Home Design
- Pillar, Post or Pier Foundation
- Wood Frame Construction
- Metal Roof
- Wood Siding
Interior Spaces
- 1,344 Sq Ft Home
- Multi-Level Property
- Furnished
- Wood Burning Fireplace
- Washer
Kitchen
- Eat-In Kitchen
- Oven
- Electric Range
- Microwave
- Dishwasher
Flooring
- Wood
- Carpet
Bedrooms and Bathrooms
- 3 Bedrooms
- 1 Full Bathroom
Outdoor Features
- Patio
- Shed
Utilities
- No Cooling
- Heating Available
- Propane
- Private Water Source
- Septic Tank
- High Speed Internet
Community Details
- Pine Mountain Subdivision
Listing and Financial Details
- Assessor Parcel Number Pm-1-73
Map
Home Values in the Area
Average Home Value in this Area
Property History
| Date | Event | Price | Change | Sq Ft Price |
|---|---|---|---|---|
| 07/15/2024 07/15/24 | Sold | -- | -- | -- |
| 06/04/2024 06/04/24 | For Sale | $399,000 | -- | $297 / Sq Ft |
Tax History
| Year | Tax Paid | Tax Assessment Tax Assessment Total Assessment is a certain percentage of the fair market value that is determined by local assessors to be the total taxable value of land and additions on the property. | Land | Improvement |
|---|---|---|---|---|
| 2023 | $2,138 | $409,602 | $110,000 | $299,602 |
| 2022 | $1,313 | $219,781 | $55,000 | $164,781 |
| 2021 | $930 | $126,133 | $22,770 | $103,363 |
| 2020 | $831 | $105,161 | $22,770 | $82,391 |
| 2019 | $919 | $105,161 | $22,770 | $82,391 |
| 2018 | $1,368 | $163,703 | $41,400 | $122,303 |
| 2017 | $1,174 | $147,750 | $41,400 | $106,350 |
| 2016 | $1,250 | $147,750 | $41,400 | $106,350 |
| 2015 | $1,277 | $147,750 | $0 | $0 |
| 2013 | $1,256 | $134,456 | $0 | $0 |
Mortgage History
| Date | Status | Loan Amount | Loan Type |
|---|---|---|---|
| Previous Owner | $253,000 | New Conventional | |
| Previous Owner | $190,000 | New Conventional |
Deed History
| Date | Type | Sale Price | Title Company |
|---|---|---|---|
| Warranty Deed | -- | Us Title | |
| Warranty Deed | -- | First American Title | |
| Warranty Deed | -- | Us Title Insurance Agency |
Source: Park City Board of REALTORS®
MLS Number: 12402176
APN: PM-1-73
- 780 N Uinta Dr
- 5375 E Colter Rd
- 5375 E Colter Rd Unit 28
- 5443 Fremont Trail
- 4355 Escalante
- 4307 Escalante
- 551 Red Fir Way
- 6829 E Apache Way
- 5404 Mountain View Rd
- 5404 Mountain Rd
- 51 Aspen Loop Unit 51&52
- 51 Aspen Loop
- 2600 E Weber Canyon Rd
- 5050 E Weber Canyon Rd
- 2225 E Elk Meadows Cir
- 2140 N Miles Hollow Rd
- 2052 E Peak View Dr
- 2052 E Peak View Dr Unit 382
- 5956 N Triple Crown Trail
- 3400 Mountain Side
