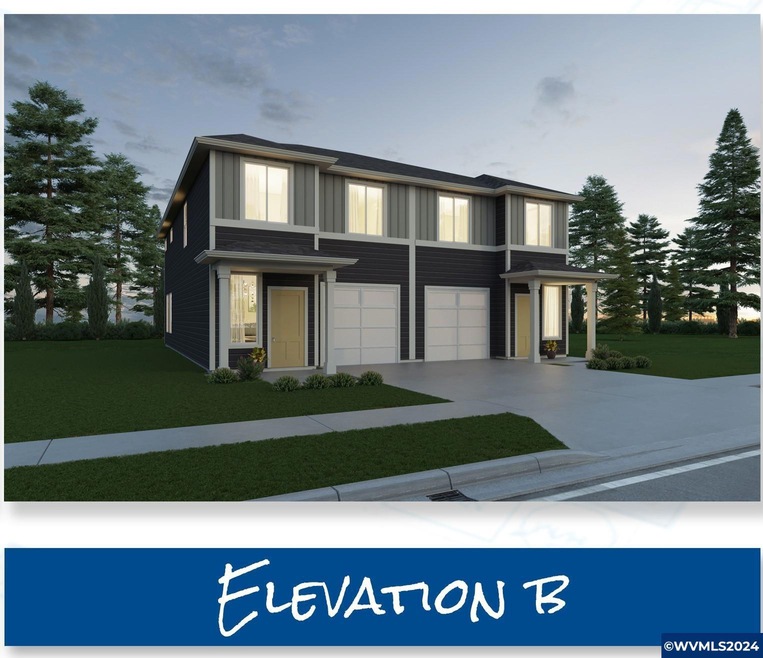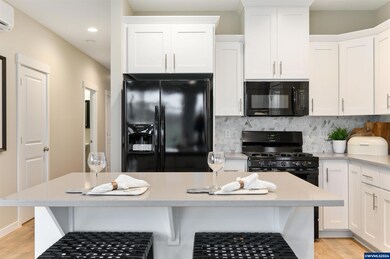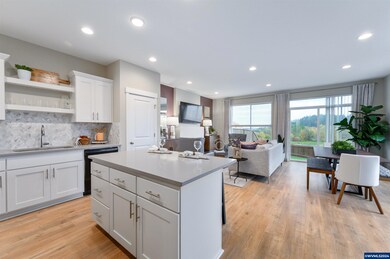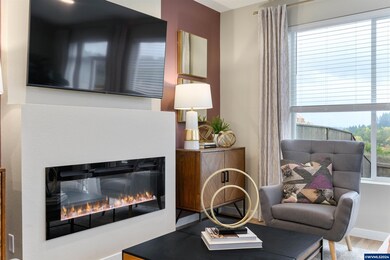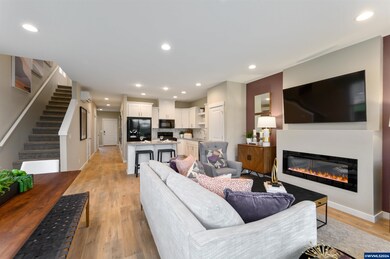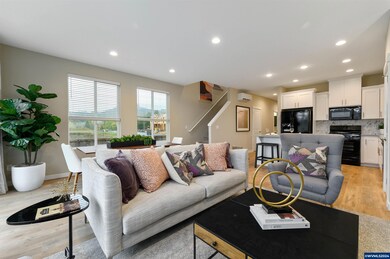
$574,960
- 3 Beds
- 2 Baths
- 1,594 Sq Ft
- 5593 NW Stardown Dr
- Unit 162
- Corvallis, OR
Welcome to Ponderosa Ridge! Holt Homes Presents The 1594 Plan. Great Room Layout with Island Kitchen, Large Pantry, Dining, Laundry, Primary Suite, plus 2 additional bedrooms and 2nd full bath all in this single story home! Fantastic Neighborhood with Trails leading to Parks and a Community Center. This home will be move-in ready by July 2024! Photos and virtual tour are renderings and/or of
GREGORY WILLIAMS Holt Homes Realty, LLC
