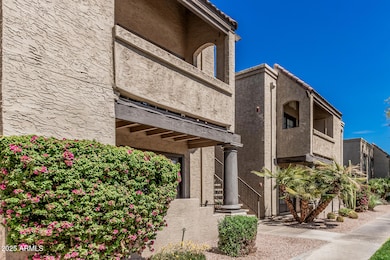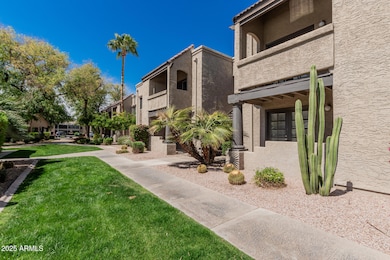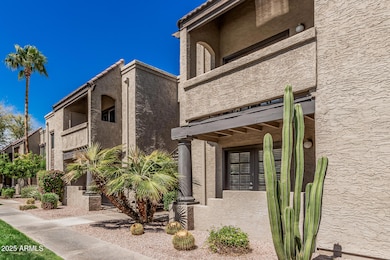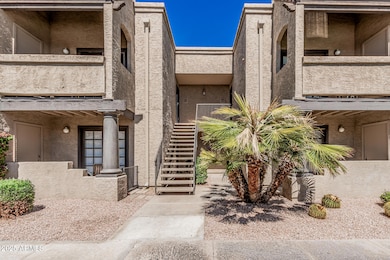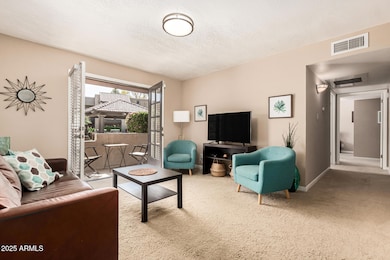
5995 N 78th St Unit 1112 Scottsdale, AZ 85250
Indian Bend NeighborhoodEstimated payment $2,308/month
Highlights
- Fitness Center
- Clubhouse
- Granite Countertops
- Kiva Elementary School Rated A
- Furnished
- Heated Community Pool
About This Home
POOL SIDE CONDO THAT IS LIKE LIVING AT YOUR OWN PERSONAL RESORT. This bright and cheery 2 bedroom/2bathroom condo awaits you. Enter into a spacious Living Room that has patio doors to the covered patio. UPGRADES INCLUDE GRANITE COUNTERS IN THE KITCHEN & THE BATHROOMS, TILED SHOWER IN THE HALLWAY BATHROOM & THE ENSUITE BATHROOM, APPLIANCES. CABINETRY, BUILT-IN IN BEDROOM #2 AND MORE. The Primary Bedroom has a walk-in closet and also overlooks the pool. Enjoy sunshine and a beverage on your patio overlooking the large pool and the rec center. There is a storage room off the patio. The pool has a massive patio surrounding it. The workout facility is right beside the pool. The location is close to Indian Bend Green Belt, Silverado Golf, Old Town, restaurants/shopping, Chaparral Park and more.
Property Details
Home Type
- Condominium
Est. Annual Taxes
- $1,095
Year Built
- Built in 1981
Lot Details
- 1 Common Wall
- Front Yard Sprinklers
- Grass Covered Lot
HOA Fees
- $325 Monthly HOA Fees
Parking
- 1 Carport Space
Home Design
- Wood Frame Construction
- Stucco
Interior Spaces
- 919 Sq Ft Home
- 2-Story Property
- Furnished
Kitchen
- Built-In Microwave
- Granite Countertops
Flooring
- Carpet
- Tile
Bedrooms and Bathrooms
- 2 Bedrooms
- 2 Bathrooms
Location
- Unit is below another unit
- Property is near a bus stop
Schools
- Pueblo Elementary School
- Mohave Middle School
- Saguaro High School
Utilities
- Cooling Available
- Heating Available
- High Speed Internet
- Cable TV Available
Additional Features
- No Interior Steps
- Outdoor Storage
Listing and Financial Details
- Tax Lot 1112
- Assessor Parcel Number 173-03-764
Community Details
Overview
- Association fees include roof repair, sewer, pest control, ground maintenance, trash, water, roof replacement, maintenance exterior
- First Service Association, Phone Number (480) 551-4300
- Las Colinas/Bella Vita Subdivision
Amenities
- Clubhouse
- Recreation Room
Recreation
- Tennis Courts
- Fitness Center
- Heated Community Pool
- Community Spa
- Bike Trail
Map
Home Values in the Area
Average Home Value in this Area
Tax History
| Year | Tax Paid | Tax Assessment Tax Assessment Total Assessment is a certain percentage of the fair market value that is determined by local assessors to be the total taxable value of land and additions on the property. | Land | Improvement |
|---|---|---|---|---|
| 2025 | $1,095 | $16,180 | -- | -- |
| 2024 | $1,082 | $15,409 | -- | -- |
| 2023 | $1,082 | $22,510 | $4,500 | $18,010 |
| 2022 | $1,027 | $17,250 | $3,450 | $13,800 |
| 2021 | $1,091 | $15,810 | $3,160 | $12,650 |
| 2020 | $1,081 | $14,450 | $2,890 | $11,560 |
| 2019 | $1,043 | $13,900 | $2,780 | $11,120 |
| 2018 | $1,010 | $13,150 | $2,630 | $10,520 |
| 2017 | $968 | $12,260 | $2,450 | $9,810 |
| 2016 | $949 | $12,360 | $2,470 | $9,890 |
| 2015 | $903 | $11,580 | $2,310 | $9,270 |
Property History
| Date | Event | Price | Change | Sq Ft Price |
|---|---|---|---|---|
| 04/07/2025 04/07/25 | Price Changed | $339,000 | -5.8% | $369 / Sq Ft |
| 03/28/2025 03/28/25 | For Sale | $359,900 | -- | $392 / Sq Ft |
Deed History
| Date | Type | Sale Price | Title Company |
|---|---|---|---|
| Cash Sale Deed | $142,000 | The Talon Group Tempe Supers |
Similar Homes in Scottsdale, AZ
Source: Arizona Regional Multiple Listing Service (ARMLS)
MLS Number: 6842939
APN: 173-03-764
- 5995 N 78th St Unit 1113
- 5995 N 78th St Unit 1112
- 5995 N 78th St Unit 1053
- 5995 N 78th St Unit 2079
- 5995 N 78th St Unit 2026
- 5995 N 78th St Unit 1063
- 5995 N 78th St Unit 2030
- 5995 N 78th St Unit 2050
- 5995 N 78th St Unit 1108
- 6007 N 79th St Unit 255
- 6009 N 79th St Unit 256
- 7950 E Starlight Way Unit 142
- 5950 N 78th St Unit 102
- 7937 E Solano Dr
- 7925 E Keim Dr Unit 469
- 7721 E Valley Vista Ln
- 7675 E McDonald Dr Unit 107
- 7675 E McDonald Dr Unit 225
- 7675 E McDonald Dr Unit 222
- 7911 E San Miguel Ave Unit 3

