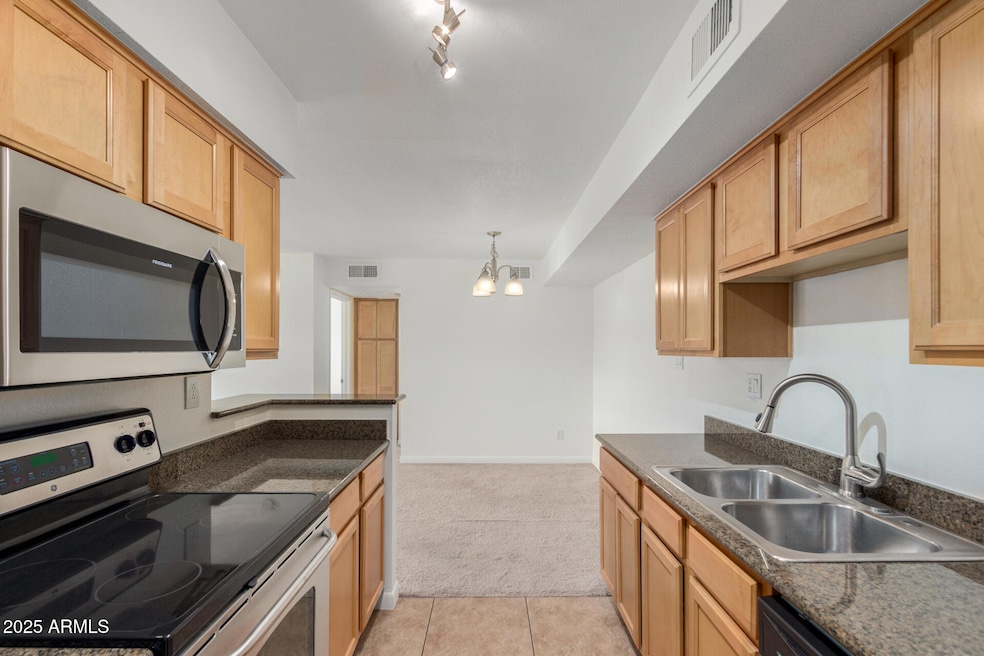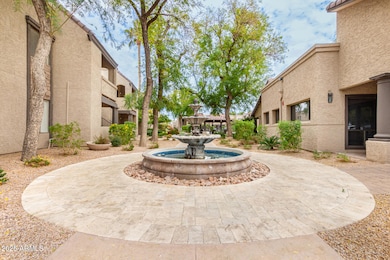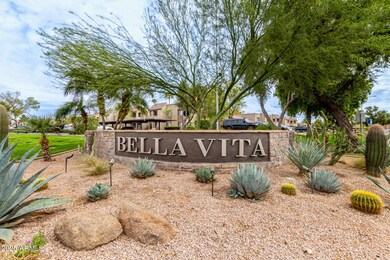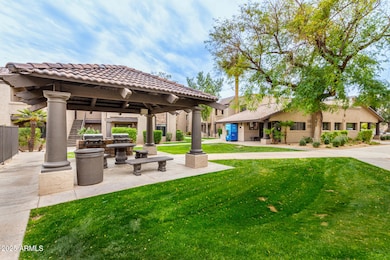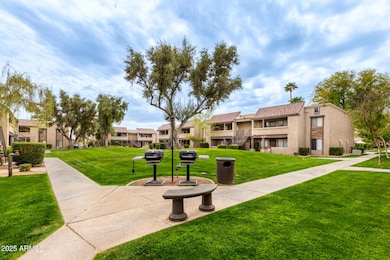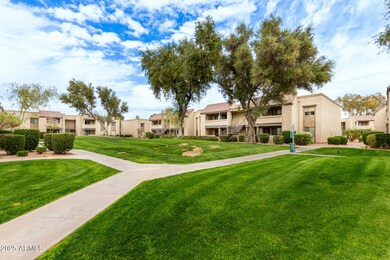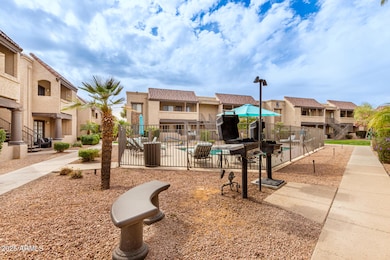5995 N 78th St Unit 2067 Scottsdale, AZ 85250
Indian Bend NeighborhoodHighlights
- Double Pane Windows
- Cooling Available
- Heating System Uses Natural Gas
- Kiva Elementary School Rated A
- Tile Flooring
About This Home
Discover this charming 1-bedroom, 1-bathroom condo nestled in the heart of Scottsdale, a vibrant area known for its incredible amenities, scenic parks, and active lifestyle. This upper-floor condo is available now and is ideally located near Chaparral Park, the scenic canal path, and just a few blocks from world-class dining, shopping, and all the exciting attractions Scottsdale has to offer.Step inside to find a spacious, light-filled floor plan that offers both comfort and style. The updated kitchen boasts sleek upgraded cabinetry, gorgeous granite countertops, and top-of-the-line stainless steel appliances, making it a perfect space for both cooking and entertaining. The living room is open and inviting, leading to a generous balcony that offers a peaceful retreat for enjoying the
Townhouse Details
Home Type
- Townhome
Year Built
- Built in 1981
Lot Details
- 66 Sq Ft Lot
- Desert faces the front of the property
Parking
- 1 Carport Space
Home Design
- Wood Frame Construction
- Tile Roof
- Stucco
Interior Spaces
- 664 Sq Ft Home
- 2-Story Property
- Double Pane Windows
- Built-In Microwave
Flooring
- Carpet
- Tile
Bedrooms and Bathrooms
- 1 Bedroom
- Primary Bathroom is a Full Bathroom
- 1 Bathroom
Schools
- Scottsdale Online Learning Elementary And Middle School
- Scottsdale Online Learning High School
Utilities
- Cooling Available
- Heating System Uses Natural Gas
Listing and Financial Details
- Property Available on 4/22/25
- $125 Move-In Fee
- 12-Month Minimum Lease Term
- $65 Application Fee
- Tax Lot 2067
- Assessor Parcel Number 193-03-832
Community Details
Overview
- Property has a Home Owners Association
- Bella Vista Association, Phone Number (480) 400-6040
- Built by Las Colinas
- Las Colinas Subdivision
Pet Policy
- Pets Allowed
Map
Source: Arizona Regional Multiple Listing Service (ARMLS)
MLS Number: 6855523
- 5995 N 78th St Unit 1113
- 5995 N 78th St Unit 1112
- 5995 N 78th St Unit 1053
- 5995 N 78th St Unit 2079
- 5995 N 78th St Unit 2026
- 5995 N 78th St Unit 1063
- 5995 N 78th St Unit 2030
- 5995 N 78th St Unit 2050
- 5995 N 78th St Unit 1108
- 6007 N 79th St Unit 255
- 6009 N 79th St Unit 256
- 7950 E Starlight Way Unit 142
- 5950 N 78th St Unit 102
- 7937 E Solano Dr
- 7925 E Keim Dr Unit 469
- 7721 E Valley Vista Ln
- 7675 E McDonald Dr Unit 107
- 7675 E McDonald Dr Unit 225
- 7675 E McDonald Dr Unit 222
- 7962 E San Miguel Ave
