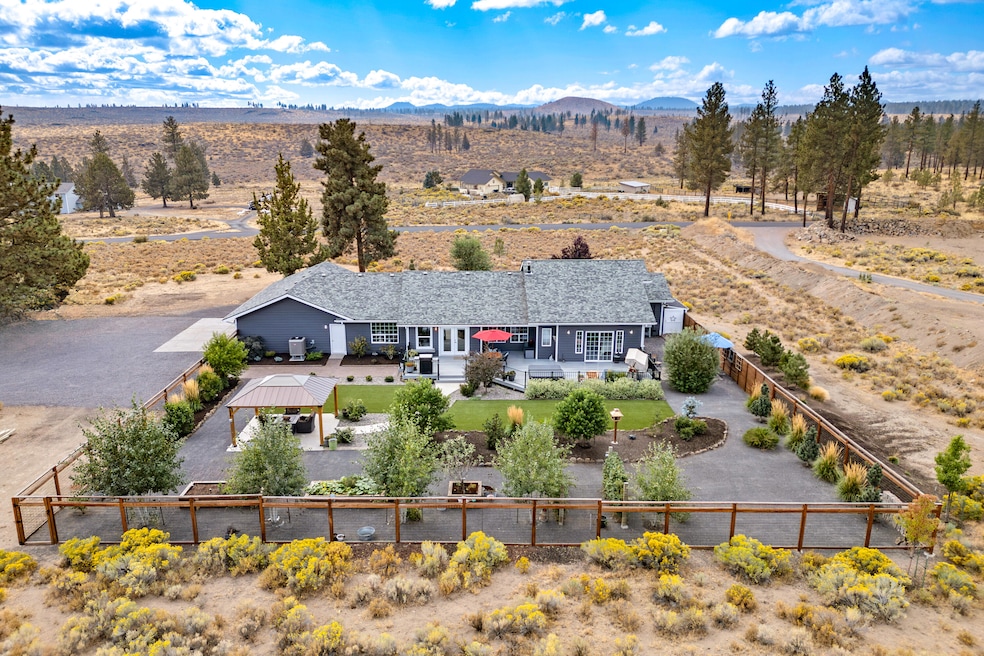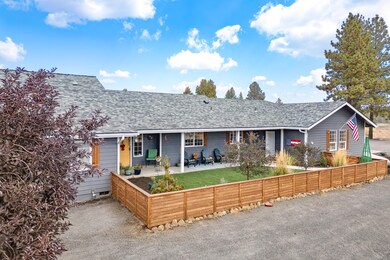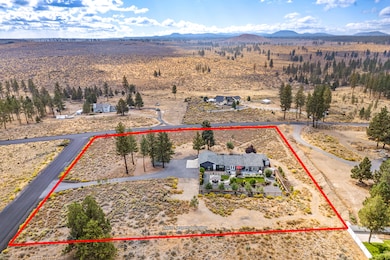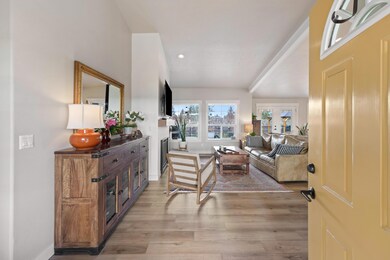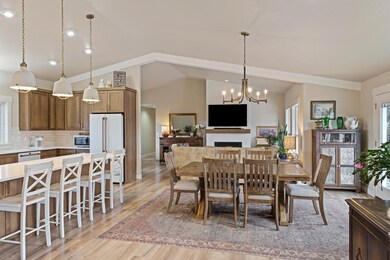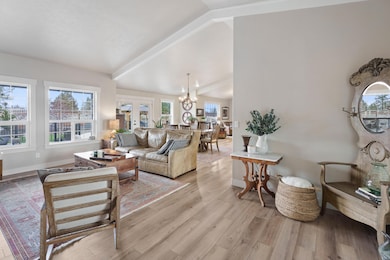
Estimated payment $7,191/month
Highlights
- Horse Property
- Open Floorplan
- Vaulted Ceiling
- Spa
- Territorial View
- Ranch Style House
About This Home
Stunning single-level home on 2.84 acres in Sundance, offering a perfect blend of modern luxury and serene living. This beautifully updated three-bedroom home features an open floor plan with tall ceilings and new luxury lighting. The recently remodeled kitchen includes quartz countertops, coco-colored cabinets, a six-burner stove, GE Café Series appliances, a new dishwasher, and an instant hot faucet. French doors off the great room open to a private Trex deck and lush gardens. The spacious primary suite includes a walk-in closet, patio access, and an exclusive loft for an office, gym, or retreat. Additional bedrooms have large closets, new windows, and a Jack-and-Jill bathroom. A three-car garage, air conditioning, dual water heaters, and underground utilities add convenience. Enjoy a fully fenced backyard with a saltwater hot tub, gazebo, and fruit trees, all backing to open space. Trail across the street for equestrian, hiking, and biking with stunning butte views.
Home Details
Home Type
- Single Family
Est. Annual Taxes
- $6,258
Year Built
- Built in 1995
Lot Details
- 2.84 Acre Lot
- Fenced
- Drip System Landscaping
- Native Plants
- Corner Lot
- Level Lot
- Front and Back Yard Sprinklers
- Garden
- Property is zoned RR10, RR10
Parking
- 3 Car Attached Garage
- Workshop in Garage
- Garage Door Opener
Home Design
- Ranch Style House
- Stem Wall Foundation
- Frame Construction
- Composition Roof
Interior Spaces
- 2,804 Sq Ft Home
- Open Floorplan
- Vaulted Ceiling
- Skylights
- Propane Fireplace
- Double Pane Windows
- Great Room with Fireplace
- Living Room
- Home Office
- Loft
- Territorial Views
Kitchen
- Eat-In Kitchen
- Oven
- Cooktop with Range Hood
- Dishwasher
- Solid Surface Countertops
- Disposal
Flooring
- Carpet
- Laminate
- Vinyl
Bedrooms and Bathrooms
- 3 Bedrooms
- Linen Closet
- Walk-In Closet
- Jack-and-Jill Bathroom
- 3 Full Bathrooms
- Double Vanity
- Hydromassage or Jetted Bathtub
- Bathtub with Shower
Laundry
- Laundry Room
- Dryer
- Washer
Home Security
- Carbon Monoxide Detectors
- Fire and Smoke Detector
Eco-Friendly Details
- Smart Irrigation
Outdoor Features
- Spa
- Horse Property
- Gazebo
- Shed
Schools
- Silver Rail Elementary School
- High Desert Middle School
- Caldera High School
Utilities
- Forced Air Heating and Cooling System
- Heat Pump System
- Private Water Source
- Water Heater
- Septic Tank
- Cable TV Available
Listing and Financial Details
- Assessor Parcel Number 112739
- Tax Block 5
Community Details
Overview
- No Home Owners Association
- Sundance East Subdivision
- The community has rules related to covenants, conditions, and restrictions
Recreation
- Trails
Map
Home Values in the Area
Average Home Value in this Area
Tax History
| Year | Tax Paid | Tax Assessment Tax Assessment Total Assessment is a certain percentage of the fair market value that is determined by local assessors to be the total taxable value of land and additions on the property. | Land | Improvement |
|---|---|---|---|---|
| 2024 | $6,258 | $419,460 | -- | -- |
| 2023 | $5,893 | $407,250 | $0 | $0 |
| 2022 | $5,437 | $383,880 | $0 | $0 |
| 2021 | $5,472 | $372,700 | $0 | $0 |
| 2020 | $5,170 | $372,700 | $0 | $0 |
| 2019 | $5,026 | $361,850 | $0 | $0 |
| 2018 | $4,881 | $351,320 | $0 | $0 |
| 2017 | $4,754 | $341,090 | $0 | $0 |
| 2016 | $4,520 | $331,160 | $0 | $0 |
| 2015 | $4,395 | $321,520 | $0 | $0 |
| 2014 | $4,256 | $312,160 | $0 | $0 |
Property History
| Date | Event | Price | Change | Sq Ft Price |
|---|---|---|---|---|
| 03/23/2025 03/23/25 | Price Changed | $1,195,000 | -4.4% | $426 / Sq Ft |
| 02/27/2025 02/27/25 | For Sale | $1,250,000 | +88.0% | $446 / Sq Ft |
| 01/15/2021 01/15/21 | Sold | $665,000 | -4.6% | $264 / Sq Ft |
| 12/04/2020 12/04/20 | Pending | -- | -- | -- |
| 10/21/2020 10/21/20 | For Sale | $697,000 | -- | $277 / Sq Ft |
Deed History
| Date | Type | Sale Price | Title Company |
|---|---|---|---|
| Warranty Deed | $665,000 | Deschutes County Title |
Mortgage History
| Date | Status | Loan Amount | Loan Type |
|---|---|---|---|
| Open | $415,000 | New Conventional | |
| Previous Owner | $40,000 | Credit Line Revolving | |
| Previous Owner | $105,000 | Credit Line Revolving | |
| Previous Owner | $17,000 | Credit Line Revolving |
Similar Homes in Bend, OR
Source: Central Oregon Association of REALTORS®
MLS Number: 220196366
APN: 112739
- 60121 Sweetgrass Ln
- 22209 Quebec Dr
- 59871 Calgary Loop
- 21850 Butte Ranch Rd
- 21685 Butte Ranch Rd
- 60340 Arnold Market Rd
- 60498 Arnold Market Rd
- 21955 Rickard Rd
- 22122 Rickard Rd
- 22540 Rickard Rd
- 21550 Mcgilvray Rd
- 60895 Jennings Rd
- 60935 Jennings Rd
- 60980 Kramer Ln
- 23175 Chisholm Trail
- 23271 Butterfield Trail
- 23363 Butterfield Trail
- 23364 Butterfield Trail
- 23445 Butterfield Trail
- 60660 Tekampe Rd
