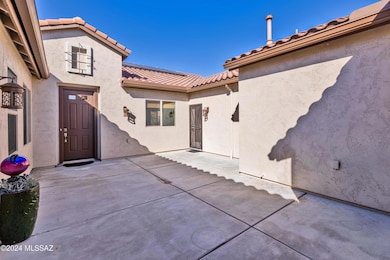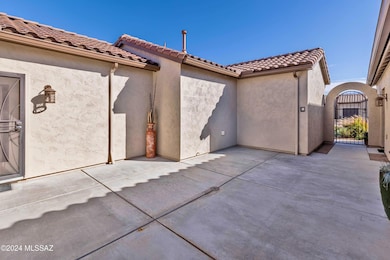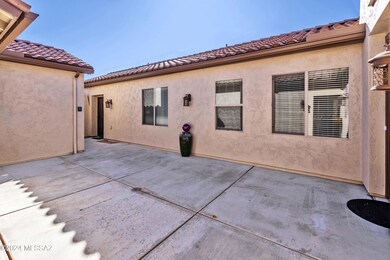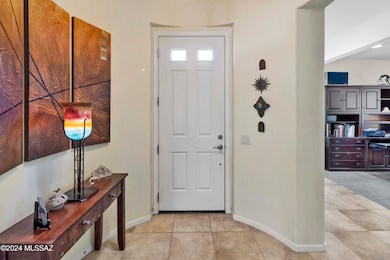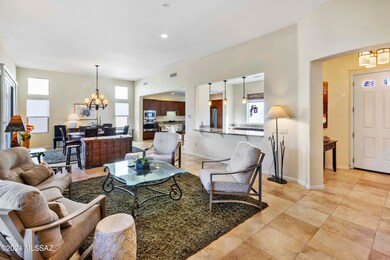
59978 E Amur Ln Oracle, AZ 85623
Estimated payment $3,992/month
Highlights
- Golf Course Community
- Spa
- Gated Community
- Fitness Center
- Senior Community
- Reverse Osmosis System
About This Home
MIRASOL w/CASITA! Discover your sanctuary in this charming home that seamlessly blends indoor & outdoor living. Enjoy the serenity of a lush backyard oasis & a spacious interior courtyard, perfect for relaxation & entertaining. Attached CASITA, complete w/full bath & walk in closet, offers a versatile space for guests or hobbies. Kitchen is a chef's dream, featuring a gas cooktop, GE electric wall oven & microwave, & a newer frig. Full wet bar adjacent to the kitchen is perfect as entertaining bar/buffet & offers added storage. Primary bedroom boasts direct access to the inviting back patio, creating harmonious flow between indoor comfort & outdoor bliss. This lovely home also has a 22' garage w/workbench & cabinets & a well-maintained irrigation system for your garden. Why wait?
Co-Listing Agent
Rebecca Williams
Oracle Land & Homes
Home Details
Home Type
- Single Family
Est. Annual Taxes
- $3,266
Year Built
- Built in 2010
Lot Details
- 8,712 Sq Ft Lot
- Southeast Facing Home
- Masonry wall
- Wrought Iron Fence
- Drip System Landscaping
- Shrub
- Paved or Partially Paved Lot
- Landscaped with Trees
- Back and Front Yard
- Property is zoned Pinal County - CR3
HOA Fees
- $265 Monthly HOA Fees
Home Design
- Contemporary Architecture
- Southwestern Architecture
- Frame With Stucco
- Tile Roof
Interior Spaces
- 2,555 Sq Ft Home
- 1-Story Property
- Wet Bar
- Ceiling height of 9 feet or more
- Double Pane Windows
- Bay Window
- Entrance Foyer
- Great Room
- Dining Area
- Home Office
- Sink in Utility Room
- Storage
- Mountain Views
Kitchen
- Breakfast Bar
- Convection Oven
- Electric Oven
- Gas Cooktop
- Recirculated Exhaust Fan
- Microwave
- Dishwasher
- Stainless Steel Appliances
- Kitchen Island
- Granite Countertops
- Disposal
- Reverse Osmosis System
Flooring
- Carpet
- Ceramic Tile
Bedrooms and Bathrooms
- 3 Bedrooms
- Split Bedroom Floorplan
- Walk-In Closet
- Powder Room
- Pedestal Sink
- Dual Vanity Sinks in Primary Bathroom
- Separate Shower in Primary Bathroom
- Soaking Tub
- Bathtub with Shower
- Exhaust Fan In Bathroom
Laundry
- Laundry Room
- Dryer
- Washer
Home Security
- Smart Thermostat
- Fire and Smoke Detector
Parking
- 3 Car Garage
- Parking Storage or Cabinetry
- Garage Door Opener
- Driveway
- Golf Cart Garage
Accessible Home Design
- Doors with lever handles
- Level Entry For Accessibility
- Smart Technology
Eco-Friendly Details
- North or South Exposure
Outdoor Features
- Spa
- Courtyard
- Covered patio or porch
Schools
- Mountain Vista Elementary And Middle School
- San Manuel Jr/Sr High School
Utilities
- Forced Air Zoned Heating and Cooling System
- Heating System Uses Natural Gas
- Natural Gas Water Heater
- Water Softener
- High Speed Internet
- Phone Available
Community Details
Overview
- Senior Community
- Association fees include common area maintenance, gated community, street maintenance
- $350 HOA Transfer Fee
- Saddlebrooke Ranch Association, Phone Number (480) 895-9200
- Visit Association Website
- Saddlebrooke Ranch Subdivision, Mirasol Floorplan
- On-Site Maintenance
- The community has rules related to deed restrictions
Amenities
- Sauna
- Clubhouse
Recreation
- Golf Course Community
- Tennis Courts
- Pickleball Courts
- Fitness Center
- Community Pool
- Community Spa
- Putting Green
- Hiking Trails
Security
- Security Service
- Gated Community
Map
Home Values in the Area
Average Home Value in this Area
Tax History
| Year | Tax Paid | Tax Assessment Tax Assessment Total Assessment is a certain percentage of the fair market value that is determined by local assessors to be the total taxable value of land and additions on the property. | Land | Improvement |
|---|---|---|---|---|
| 2025 | $3,266 | $53,383 | -- | -- |
| 2024 | $3,415 | $54,132 | -- | -- |
| 2023 | $3,415 | $42,450 | $8,712 | $33,738 |
| 2022 | $3,165 | $34,280 | $8,712 | $25,568 |
| 2021 | $3,226 | $30,368 | $0 | $0 |
| 2020 | $3,156 | $30,648 | $0 | $0 |
| 2019 | $2,917 | $30,118 | $0 | $0 |
| 2018 | $2,912 | $29,403 | $0 | $0 |
| 2017 | $2,837 | $30,298 | $0 | $0 |
| 2016 | $2,845 | $25,946 | $4,000 | $21,946 |
| 2014 | $2,328 | $20,509 | $1,500 | $19,009 |
Property History
| Date | Event | Price | Change | Sq Ft Price |
|---|---|---|---|---|
| 02/11/2025 02/11/25 | Price Changed | $619,000 | -6.1% | $242 / Sq Ft |
| 01/03/2025 01/03/25 | For Sale | $659,000 | -- | $258 / Sq Ft |
Deed History
| Date | Type | Sale Price | Title Company |
|---|---|---|---|
| Interfamily Deed Transfer | -- | None Available | |
| Warranty Deed | $321,173 | None Available |
Mortgage History
| Date | Status | Loan Amount | Loan Type |
|---|---|---|---|
| Open | $455,000 | New Conventional | |
| Closed | $373,850 | New Conventional | |
| Closed | $379,200 | New Conventional | |
| Closed | $100,000 | Commercial | |
| Closed | $270,000 | New Conventional | |
| Closed | $244,500 | New Conventional | |
| Previous Owner | $250,000 | New Conventional |
Similar Homes in Oracle, AZ
Source: MLS of Southern Arizona
MLS Number: 22429678
APN: 305-14-291
- 59894 E Amur Ln
- 31966 S Bayberry Ct
- 32128 S Bighorn Dr
- 31742 S Agarita Dr
- 60241 E Arroyo Grande Dr
- 60326 E Arroyo Grande Dr
- 31752 S Summerwind Dr
- 32355 S Cattle Trail
- 60437 E Arroyo Vista Dr
- 60366 E Ankole Dr
- 31865 S Misty Basin Rd
- 31796 S Misty Basin Rd
- 31805 S Misty Basin Rd
- 60584 E Arroyo Vista Dr
- 31842 S Gulch Pass Rd
- 32585 S Cattle Trail
- 32570 S Cattle Trail
- 59855 E Juniper Rd
- 31651 S Gulch Pass Rd
- 60782 E Arroyo Vista Dr

