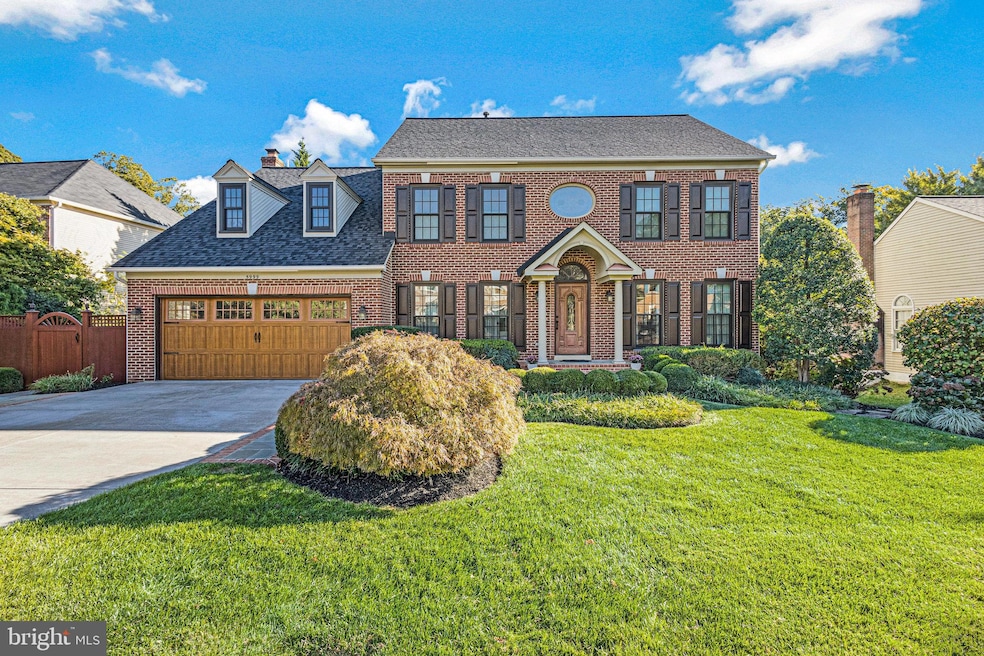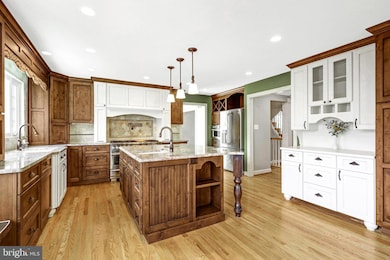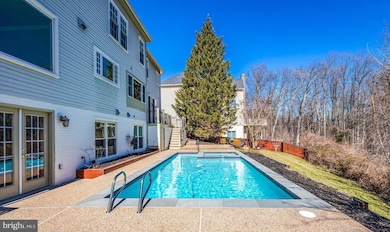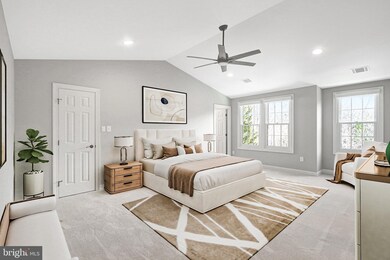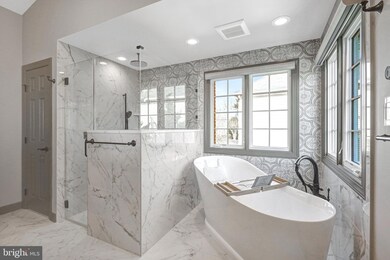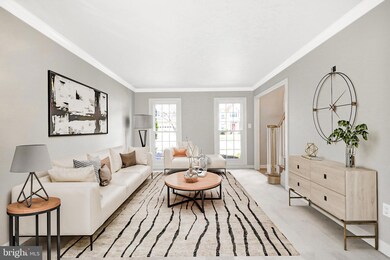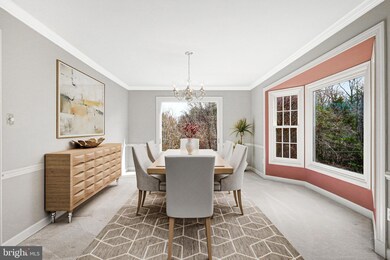
5999 Marilyn Dr Alexandria, VA 22310
Highlights
- Heated Pool
- Colonial Architecture
- 1 Fireplace
- Twain Middle School Rated A-
- Deck
- Cul-De-Sac
About This Home
As of April 2025Experience this luxurious 3-level Colonial, perfectly designed for those who love to host and entertain in style. Nestled in a private cul-de-sac, this stunning residence blends timeless elegance with modern convenience, creating an atmosphere that’s both inviting and impressive.
The gourmet kitchen is a true showpiece, featuring custom cabinetry, professional-grade appliances, and ambient under-cabinet lighting—perfect for crafting unforgettable meals. Whether you’re hosting an intimate dinner party or a lively gathering, the whole-home Sonos surround sound system sets the perfect mood, while Hunter Douglas smart blinds adjust effortlessly to create the right ambiance.
When it’s time to unwind, retreat to the spacious primary suite, your personal sanctuary. The luxury ensuite bathroom is straight out of a magazine, with heated floors, exquisite finishes, and a spa-like atmosphere designed for ultimate relaxation.
Head outside into a resort-style backyard, where guests can lounge by the heated pool, complete with a new Polaris booster pump and I-Aqualink automated pool system. After a swim, indulge in the private sauna or gather in the fully fenced yard for a perfect evening under the stars. With a winterized inground sprinkler system and a front yard electric dog fence, every detail has been carefully considered for seamless outdoor living.
With major updates including a new furnace (2024), new hot water heater, and a roof under six years old, plus fresh new carpet upstairs, this home is truly move-in ready. If you love to entertain in luxury and style, this is the home you’ve been waiting for—schedule your private tour today!
Accepting Back up Offers
Last Agent to Sell the Property
Keller Williams Chantilly Ventures, LLC License #0225174916

Home Details
Home Type
- Single Family
Est. Annual Taxes
- $12,022
Year Built
- Built in 1993
Lot Details
- 0.35 Acre Lot
- Cul-De-Sac
- Property is zoned 130
HOA Fees
- $35 Monthly HOA Fees
Parking
- 2 Car Attached Garage
- Front Facing Garage
Home Design
- Colonial Architecture
- Brick Exterior Construction
Interior Spaces
- Property has 3 Levels
- 1 Fireplace
- Walk-Out Basement
Kitchen
- Stove
- Ice Maker
- Dishwasher
- Disposal
Bedrooms and Bathrooms
- 4 Bedrooms
Outdoor Features
- Heated Pool
- Deck
Schools
- Franconia Elementary School
- Twain Middle School
- Edison High School
Utilities
- Central Air
- Heat Pump System
- Natural Gas Water Heater
Community Details
- Maple Valley Subdivision
Listing and Financial Details
- Tax Lot 14
- Assessor Parcel Number 0813 39 0014
Map
Home Values in the Area
Average Home Value in this Area
Property History
| Date | Event | Price | Change | Sq Ft Price |
|---|---|---|---|---|
| 04/11/2025 04/11/25 | Sold | $1,295,000 | +0.8% | $285 / Sq Ft |
| 03/19/2025 03/19/25 | For Sale | $1,285,000 | -- | $282 / Sq Ft |
Tax History
| Year | Tax Paid | Tax Assessment Tax Assessment Total Assessment is a certain percentage of the fair market value that is determined by local assessors to be the total taxable value of land and additions on the property. | Land | Improvement |
|---|---|---|---|---|
| 2024 | $11,570 | $998,720 | $343,000 | $655,720 |
| 2023 | $10,872 | $963,420 | $343,000 | $620,420 |
| 2022 | $10,013 | $875,640 | $318,000 | $557,640 |
| 2021 | $9,689 | $825,640 | $268,000 | $557,640 |
| 2020 | $9,031 | $763,110 | $263,000 | $500,110 |
| 2019 | $9,055 | $765,110 | $265,000 | $500,110 |
| 2018 | $8,631 | $750,540 | $265,000 | $485,540 |
| 2017 | $8,545 | $736,020 | $260,000 | $476,020 |
| 2016 | $8,322 | $718,310 | $260,000 | $458,310 |
| 2015 | $8,016 | $718,310 | $260,000 | $458,310 |
| 2014 | $7,622 | $684,490 | $248,000 | $436,490 |
Mortgage History
| Date | Status | Loan Amount | Loan Type |
|---|---|---|---|
| Open | $275,000 | New Conventional | |
| Previous Owner | $260,000 | New Conventional |
Deed History
| Date | Type | Sale Price | Title Company |
|---|---|---|---|
| Interfamily Deed Transfer | -- | Accommodation | |
| Deed Of Distribution | -- | Accommodation | |
| Deed | $325,000 | -- |
Similar Homes in Alexandria, VA
Source: Bright MLS
MLS Number: VAFX2227306
APN: 0813-39-0014
- 6167 Cobbs Rd
- 6207 Elati Ct
- 6211 Woodland Lake Dr
- 6114 Marilyn Dr
- 6169 Howells Rd
- 6003 Chicory Place
- 6190 Little Valley Way
- 6031 Terrapin Place
- 5940 Founders Hill Dr Unit 301
- 6230 Valley View Dr
- 5930 Kimberly Anne Way Unit 301
- 6062 Estates Dr
- 6315 Higham Dr
- 6089 Talavera Ct
- 6006 Masondale Rd
- 6521 Gildar St
- 6405 Beatles Ln Unit 10
- 6259 Traci Joyce Ln
- 5607 Iona Way
- 6301 Edsall Rd Unit 303
