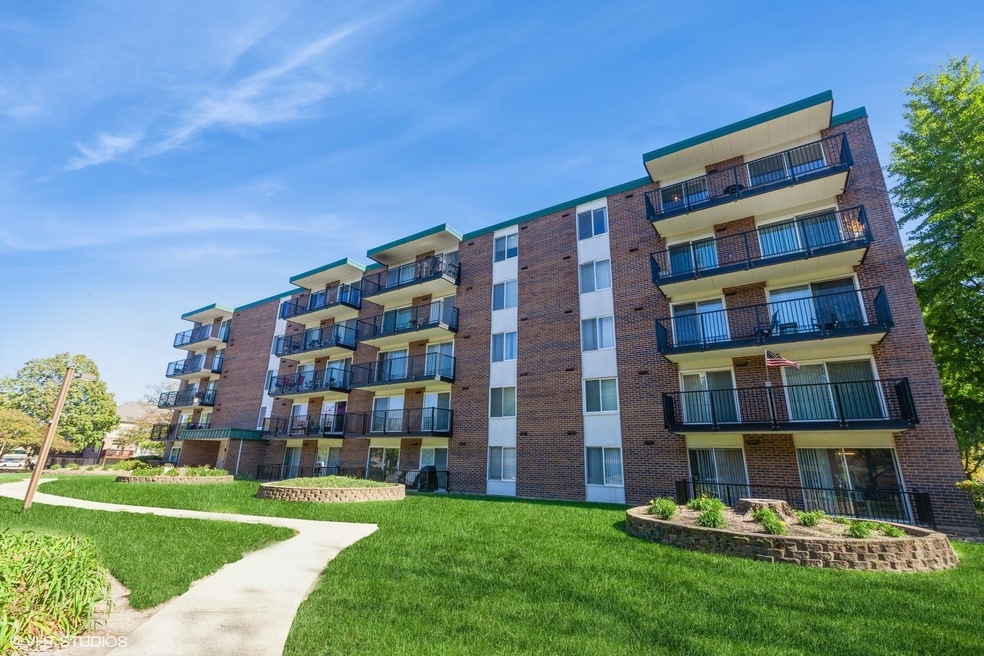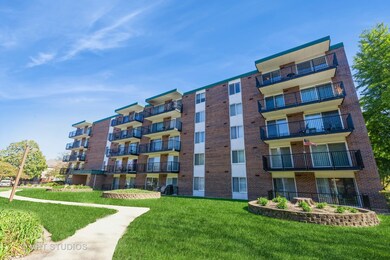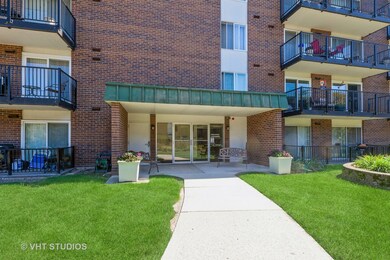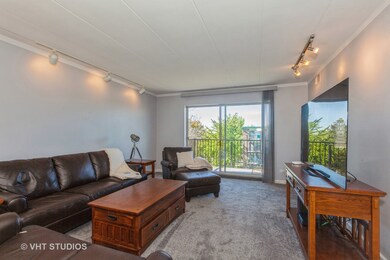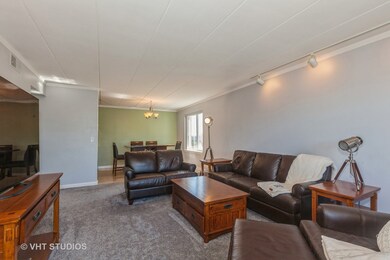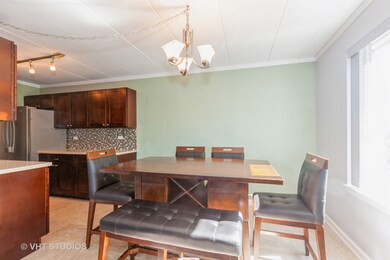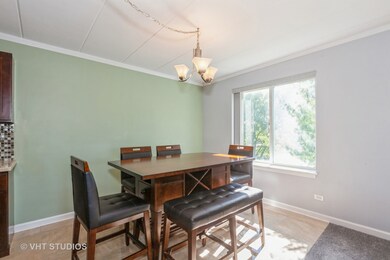
5S040 Pebblewood Ln Unit E506 Naperville, IL 60563
Country Lakes NeighborhoodHighlights
- Elevator
- Formal Dining Room
- 2 Car Attached Garage
- Brookdale Elementary School Rated A
- Balcony
- Living Room
About This Home
As of December 2024Step into this sun-filled, modern condo, boasting a sleek kitchen with stainless steel appliances, a stylish backsplash, and durable ceramic flooring. The expansive living room offers direct access to a large balcony, perfect for relaxing or entertaining. The primary bedroom includes a private half bath, while the second bedroom also features its own walkout to the balcony. The full bathroom showcases a marble-topped vanity. This home offers abundant closet space and the convenience of an in-unit washer and dryer. You'll also enjoy two heated garage parking spaces, complete with additional storage units. Situated in a prime location close to highways, shopping, and dining-this stunning unit is a must-see. Schedule your visit today and prepare to be impressed!
Last Agent to Sell the Property
@properties Christie's International Real Estate License #713200000

Last Buyer's Agent
Kathleen Schlagel
Redfin Corporation License #475131706

Property Details
Home Type
- Condominium
Est. Annual Taxes
- $2,605
Year Built
- Built in 1974
HOA Fees
- $516 Monthly HOA Fees
Parking
- 2 Car Attached Garage
- Heated Garage
- Garage Door Opener
- Parking Included in Price
Home Design
- Brick Exterior Construction
Interior Spaces
- 1,095 Sq Ft Home
- Family Room
- Living Room
- Formal Dining Room
Kitchen
- Range
- Microwave
- Dishwasher
Flooring
- Carpet
- Ceramic Tile
Bedrooms and Bathrooms
- 2 Bedrooms
- 2 Potential Bedrooms
Laundry
- Laundry Room
- Laundry in Bathroom
Outdoor Features
- Balcony
Schools
- Metea Valley High School
Utilities
- Central Air
- Heating System Uses Natural Gas
Listing and Financial Details
- Homeowner Tax Exemptions
Community Details
Overview
- Association fees include heat, water, gas, insurance, lawn care, scavenger, snow removal
- 40 Units
- Robyn Gilleran Association, Phone Number (630) 653-7782
- Property managed by Association Partners Inc.
- 5-Story Property
Amenities
- Elevator
- Community Storage Space
Pet Policy
- Cats Allowed
Map
Home Values in the Area
Average Home Value in this Area
Property History
| Date | Event | Price | Change | Sq Ft Price |
|---|---|---|---|---|
| 12/02/2024 12/02/24 | Sold | $201,700 | +6.2% | $184 / Sq Ft |
| 10/17/2024 10/17/24 | Pending | -- | -- | -- |
| 10/10/2024 10/10/24 | For Sale | $190,000 | -- | $174 / Sq Ft |
Tax History
| Year | Tax Paid | Tax Assessment Tax Assessment Total Assessment is a certain percentage of the fair market value that is determined by local assessors to be the total taxable value of land and additions on the property. | Land | Improvement |
|---|---|---|---|---|
| 2023 | $2,605 | $50,920 | $6,860 | $44,060 |
| 2022 | $2,417 | $44,970 | $6,060 | $38,910 |
| 2021 | $2,322 | $43,360 | $5,840 | $37,520 |
| 2020 | $2,318 | $43,360 | $5,840 | $37,520 |
| 2019 | $2,214 | $41,240 | $5,550 | $35,690 |
| 2018 | $1,905 | $35,670 | $4,800 | $30,870 |
| 2017 | $1,846 | $34,460 | $4,640 | $29,820 |
| 2016 | $1,675 | $31,200 | $4,200 | $27,000 |
| 2015 | $1,642 | $29,630 | $3,990 | $25,640 |
| 2014 | $1,624 | $28,700 | $3,870 | $24,830 |
| 2013 | $1,627 | $28,900 | $3,900 | $25,000 |
Mortgage History
| Date | Status | Loan Amount | Loan Type |
|---|---|---|---|
| Open | $181,530 | New Conventional | |
| Closed | $181,530 | New Conventional | |
| Previous Owner | $72,000 | New Conventional | |
| Previous Owner | $77,000 | New Conventional | |
| Previous Owner | $6,000 | Stand Alone Second | |
| Previous Owner | $50,000 | Credit Line Revolving | |
| Previous Owner | $73,000 | Unknown | |
| Previous Owner | $45,000 | Credit Line Revolving |
Deed History
| Date | Type | Sale Price | Title Company |
|---|---|---|---|
| Warranty Deed | $202,000 | Fidelity National Title | |
| Warranty Deed | $202,000 | Fidelity National Title | |
| Warranty Deed | $127,000 | First American Title | |
| Warranty Deed | $80,000 | None Available | |
| Quit Claim Deed | -- | None Available | |
| Interfamily Deed Transfer | -- | -- | |
| Interfamily Deed Transfer | -- | -- | |
| Interfamily Deed Transfer | -- | -- |
Similar Homes in Naperville, IL
Source: Midwest Real Estate Data (MRED)
MLS Number: 12178052
APN: 07-09-219-038
- 30W281 Country Lakes Dr
- 5S037 Firestone Ct
- 30W133 Bruce Ln
- 1612 Bayou Path Dr
- 1512 London Ct
- 2080 Maplewood Cir
- 2084 Maplewood Cir
- 1007 Sheridan Cir Unit 211101
- 1004 Sheridan Cir Unit 211808
- 1264 Redfield Rd
- 1004 Mandalay Ct
- 936 Moultrie Ct
- 1624 Albermarle Ct
- 2043 Yellow Daisy Ct
- 1616 Albermarle Ct
- 1201 Bainbridge Dr
- 4S241 Meadow Rd
- 5S022 Raymond Dr
- 1581 Raymond Dr Unit 102
- 1585 Raymond Dr Unit 101
