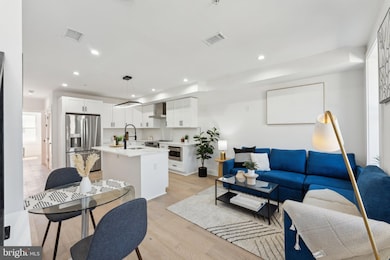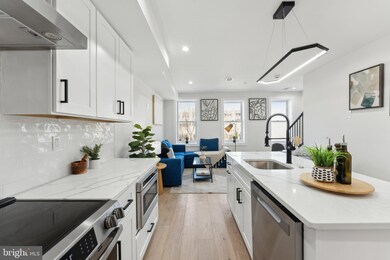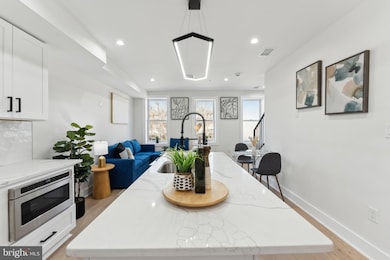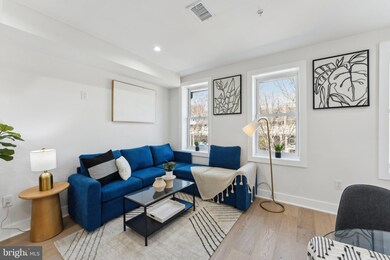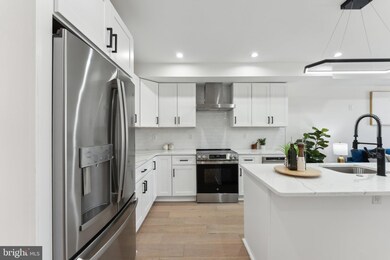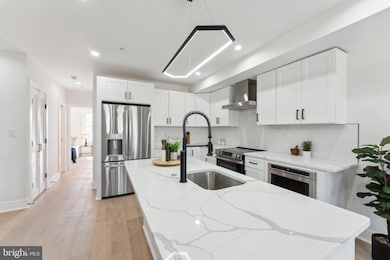
6 Adams St NW Unit 2 Washington, DC 20001
Bloomingdale NeighborhoodEstimated payment $5,814/month
Highlights
- Remodeled in 2024
- Panoramic View
- Wood Flooring
- No Units Above
- Traditional Architecture
- High Ceiling
About This Home
Experience elevated city living in this exceptional 3-bedroom, 3.5-bathroom upper-level condo, boasting breathtaking views of the United States Capitol Building and The Washington Monument. Designed for modern living, the bright, open floor plan is bathed in natural light, enhancing the seamless flow of the unit. The gourmet kitchen features a beautifully sized island, sleek countertops, and premium appliances, perfect for entertaining. Step out onto the private balcony to take in the panoramic skyline, a perfect backdrop for morning coffee or evening relaxation. With spacious bedrooms, spa-like bathrooms, and luxurious finishes throughout, this condo offers the best of style, comfort, and location
Property Details
Home Type
- Condominium
Est. Annual Taxes
- $6,625
Year Built
- Built in 1923 | Remodeled in 2024
Lot Details
- No Units Above
- Historic Home
- Property is in excellent condition
HOA Fees
- $267 Monthly HOA Fees
Property Views
- Panoramic
- City
Home Design
- Traditional Architecture
- Brick Exterior Construction
Interior Spaces
- 1,400 Sq Ft Home
- Property has 2 Levels
- High Ceiling
- Combination Kitchen and Living
- Wood Flooring
Kitchen
- Breakfast Area or Nook
- Electric Oven or Range
- Range Hood
- Built-In Microwave
- Dishwasher
- Stainless Steel Appliances
- Kitchen Island
- Disposal
Bedrooms and Bathrooms
- 3 Bedrooms
- Walk-in Shower
Laundry
- Laundry in unit
- Front Loading Dryer
- Front Loading Washer
Parking
- On-Site Parking for Sale
- On-Site Parking for Rent
- On-Street Parking
Utilities
- Forced Air Heating System
- Electric Water Heater
Listing and Financial Details
- Tax Lot 120
- Assessor Parcel Number 3123//2016
Community Details
Overview
- $534 Capital Contribution Fee
- Association fees include common area maintenance, lawn maintenance, sewer, water
- Low-Rise Condominium
- 6 Adams Street Condominium Condos
- Built by Bogdan Builders
- Ledroit Park Subdivision
Pet Policy
- Limit on the number of pets
Map
Home Values in the Area
Average Home Value in this Area
Property History
| Date | Event | Price | Change | Sq Ft Price |
|---|---|---|---|---|
| 03/20/2025 03/20/25 | For Sale | $895,000 | -- | $639 / Sq Ft |
Similar Homes in Washington, DC
Source: Bright MLS
MLS Number: DCDC2190998
- 6 Adams St NW
- 6 Adams St NW Unit 2
- 30 W St NW
- 64 Adams St NW
- 2400 N Capitol St NW
- 2116 N North Capitol St NW
- 2227 1st St NW
- 2223 1st St NW Unit 1
- 57 Bryant St NW Unit 1
- 2032 N Capitol St NW
- 11 Channing St NE
- 2033 N Capitol St NE
- 36 Channing St NW Unit C
- 36 Channing St NW Unit A
- 46 Channing St NW Unit 2
- 77 U St NW Unit 2
- 62 Channing St NW
- 2108 1st St NW Unit 1
- 18 Rhode Island Ave NE
- 36 Rhode Island Ave NE Unit 1

