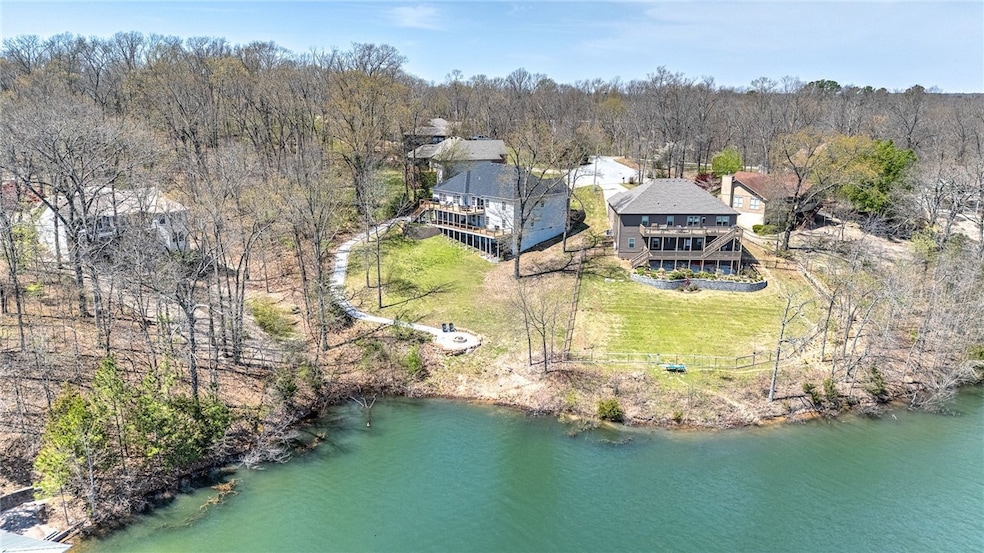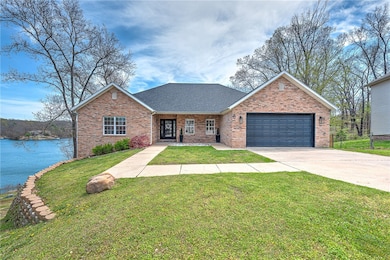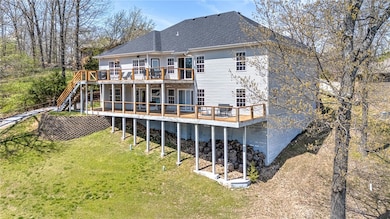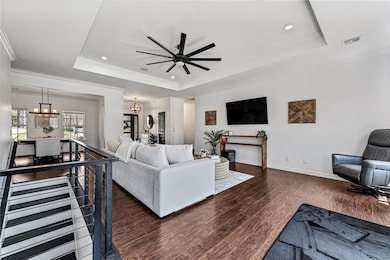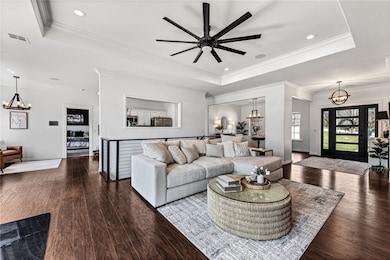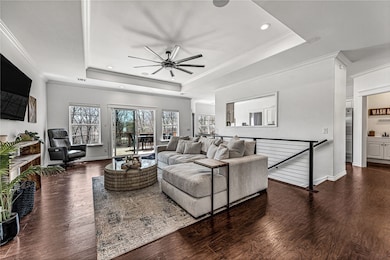
6 Ashwell Ln Bella Vista, AR 72714
Estimated payment $5,768/month
Highlights
- Lake Front
- Boat Dock
- Deck
- Cooper Elementary School Rated A
- Clubhouse
- Cathedral Ceiling
About This Home
Welcome to your own slice of lakefront paradise on beautiful Lake Brittany in Bella Vista. This 5-bedroom, 3-bath home offers the perfect blend of relaxation and functionality with lake access directly from the property—just steps to the water for kayaking, fishing, or simply soaking in the view. Designed for comfort and flexibility, the home features two full kitchens, 2 living rooms, and 2 laundry rooms. Fantastic layout, ideal for guests, entertaining, or multi-generational living. Step outside to enjoy two expansive decks overlooking the lake, perfect for outdoor dining, morning coffee, or evening gatherings. Recent upgrades include a new AC unit March 2025 and a septic system pumped in 2024, giving you peace of mind and move-in readiness. Fenced in dog yard in the back! There's also a cozy outdoor fire pit—just one more way to enjoy the tranquil surroundings. With a strong short-term rental history, this property offers excellent income potential as well. Come see what lake life could look like for you!
Listing Agent
Crye-Leike REALTORS Rogers Brokerage Phone: 479-636-6633 License #SA00079575

Co-Listing Agent
Crye-Leike REALTORS Rogers Brokerage Phone: 479-636-6633 License #SA00049641
Home Details
Home Type
- Single Family
Est. Annual Taxes
- $5,576
Year Built
- Built in 2007
Lot Details
- 0.35 Acre Lot
- Lake Front
- Cul-De-Sac
- Back Yard Fenced
Home Design
- Block Foundation
- Slab Foundation
- Shingle Roof
- Architectural Shingle Roof
- Vinyl Siding
Interior Spaces
- 3,688 Sq Ft Home
- 2-Story Property
- Built-In Features
- Cathedral Ceiling
- Ceiling Fan
- Blinds
- Storage
- Lake Views
- Finished Basement
- Walk-Out Basement
- Fire and Smoke Detector
- Attic
Kitchen
- Eat-In Kitchen
- Electric Range
- Microwave
- Dishwasher
Flooring
- Wood
- Carpet
- Ceramic Tile
Bedrooms and Bathrooms
- 5 Bedrooms
- Walk-In Closet
- 3 Full Bathrooms
Laundry
- Dryer
- Washer
Parking
- 2 Car Attached Garage
- Garage Door Opener
Outdoor Features
- Deck
- Covered patio or porch
Utilities
- Central Heating and Cooling System
- Electric Water Heater
- Septic Tank
- Cable TV Available
Listing and Financial Details
- Legal Lot and Block 26 / 2
Community Details
Overview
- Property has a Home Owners Association
- Rutland Sub Bvv Subdivision
Amenities
- Clubhouse
Recreation
- Boat Dock
- Community Playground
- Community Pool
- Trails
Map
Home Values in the Area
Average Home Value in this Area
Tax History
| Year | Tax Paid | Tax Assessment Tax Assessment Total Assessment is a certain percentage of the fair market value that is determined by local assessors to be the total taxable value of land and additions on the property. | Land | Improvement |
|---|---|---|---|---|
| 2024 | $5,678 | $161,596 | $17,000 | $144,596 |
| 2023 | $5,408 | $88,220 | $12,000 | $76,220 |
| 2022 | $5,582 | $88,220 | $12,000 | $76,220 |
| 2021 | $4,742 | $88,220 | $12,000 | $76,220 |
| 2020 | $4,349 | $68,280 | $7,600 | $60,680 |
| 2019 | $4,349 | $68,280 | $7,600 | $60,680 |
| 2018 | $4,100 | $68,280 | $7,600 | $60,680 |
| 2017 | $3,338 | $68,280 | $7,600 | $60,680 |
| 2016 | $3,338 | $68,280 | $7,600 | $60,680 |
| 2015 | $2,985 | $49,510 | $3,600 | $45,910 |
| 2014 | $2,985 | $49,510 | $3,600 | $45,910 |
Property History
| Date | Event | Price | Change | Sq Ft Price |
|---|---|---|---|---|
| 04/10/2025 04/10/25 | For Sale | $950,000 | +8.6% | $258 / Sq Ft |
| 03/21/2024 03/21/24 | Sold | $875,000 | -5.4% | $237 / Sq Ft |
| 03/03/2024 03/03/24 | Pending | -- | -- | -- |
| 02/02/2024 02/02/24 | Price Changed | $925,000 | -2.6% | $251 / Sq Ft |
| 12/22/2023 12/22/23 | Price Changed | $950,000 | -2.6% | $258 / Sq Ft |
| 11/10/2023 11/10/23 | For Sale | $975,000 | +116.7% | $264 / Sq Ft |
| 01/14/2021 01/14/21 | Sold | $450,000 | 0.0% | $122 / Sq Ft |
| 01/14/2021 01/14/21 | For Sale | $450,000 | -- | $122 / Sq Ft |
Deed History
| Date | Type | Sale Price | Title Company |
|---|---|---|---|
| Warranty Deed | $875,000 | None Listed On Document | |
| Warranty Deed | $450,000 | None Available | |
| Warranty Deed | -- | Heritage Land Title Of Ar | |
| Commissioners Deed | $210,000 | None Available | |
| Warranty Deed | $9,000 | -- | |
| Warranty Deed | $7,000 | -- |
Mortgage History
| Date | Status | Loan Amount | Loan Type |
|---|---|---|---|
| Previous Owner | $460,000 | New Conventional | |
| Previous Owner | $470,000 | Commercial | |
| Previous Owner | $338,000 | Unknown | |
| Previous Owner | $240,000 | Unknown | |
| Previous Owner | $240,000 | Construction |
Similar Homes in the area
Source: Northwest Arkansas Board of REALTORS®
MLS Number: 1304112
APN: 16-27295-000
- 3 Rutland Dr
- Lot 9 Stretton Ln
- 22 Brittany Ln
- 2 Berkshire Dr
- 10 Duddington Ln
- 0 Eppington Ln
- 21 Harborough Ln
- 16 Caxton Ln
- 2 Faye Ln
- 3 Havant Cir
- 2 Granshire Ln
- 15 Berkshire Dr
- 16 Carole Rae Ln
- Lot 12 Harborough Ln
- 0 Berkshire Dr
- TBD Llanon Dr
- 0 Granshire Cir
- Lot 44 of Block 2 Twyford Ln
- 2 Ila Ln
- TBD Lot 14 Harborough Dr
