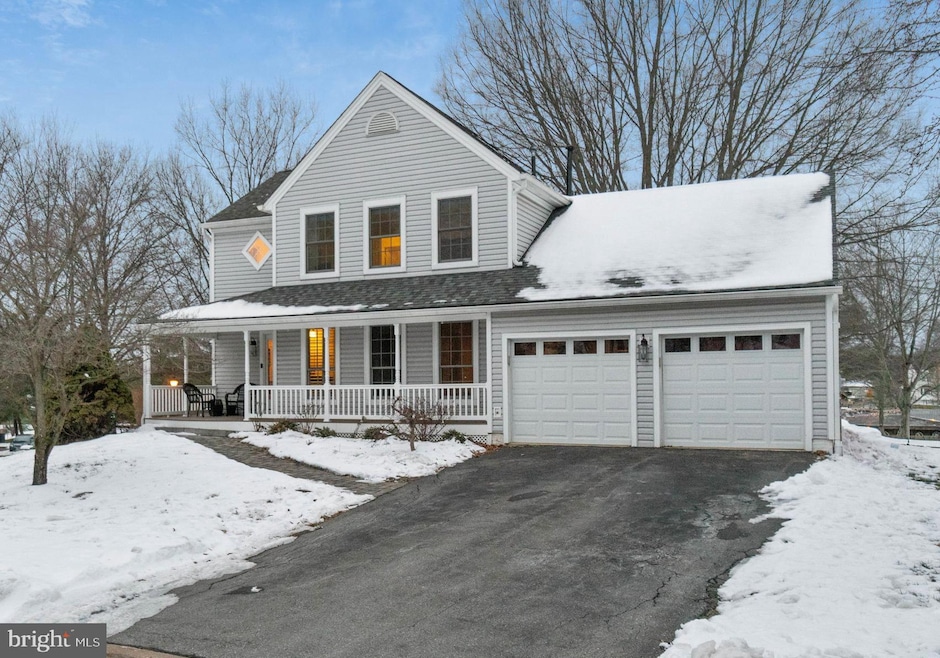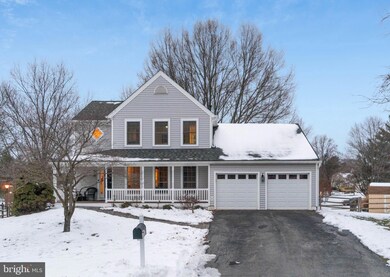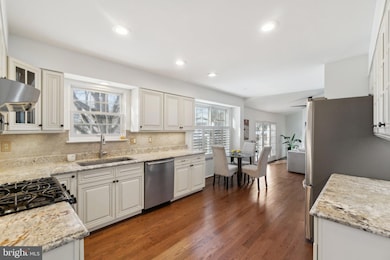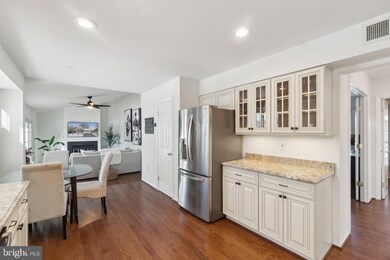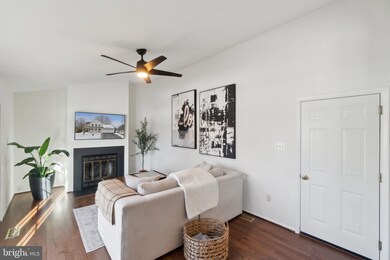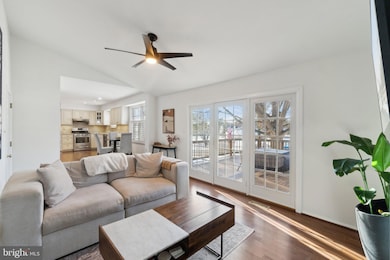
6 Belle Hollow Ct Gaithersburg, MD 20882
Highlights
- Colonial Architecture
- Recreation Room
- Tennis Courts
- Woodfield Elementary School Rated A
- Lap or Exercise Community Pool
- Breakfast Area or Nook
About This Home
As of February 2025Welcome to this very well-maintained single-family home in the desirable Plantations neighborhood and Damascus school district. Upon entry you'll find hardwood floors throughout the main level and staircase, installed just a few years ago. The kitchen has been updated with granite counters, glass-front cabinets, and stainless-steel appliances. The composite front porch and front door were both installed a couple of years ago as well.
The main floor features a living room, dining room, and an open kitchen leading to a family room with access to the back deck off the rear. French doors open to a deck built in 2017 and a fully fenced backyard. The upstairs level features a very spacious master bedroom with plenty of storage space, and an en-suite bathroom. The other two bedrooms upstairs are both a good size and have a full bath outside of their doors.
The large basement offers a rec room with tons of living space, a half bath, and plenty of storage. Recent upgrades include a hot water heater from 2021, gutters with leaf guards, and an HVAC done in 2018. Located on a quiet cul-de-sac, right across from the community pool, tennis courts, and plenty of green space! This property is also near Woodfield Elementary, local amenities, and offers easy commutes to Frederick, Rockville, or Bethesda.
Home Details
Home Type
- Single Family
Est. Annual Taxes
- $6,541
Year Built
- Built in 1988
Lot Details
- 0.26 Acre Lot
- Cul-De-Sac
- Split Rail Fence
- Property is Fully Fenced
- Property is zoned RE2C
HOA Fees
- $98 Monthly HOA Fees
Parking
- 2 Car Direct Access Garage
- Front Facing Garage
- Garage Door Opener
- Driveway
Home Design
- Colonial Architecture
- Vinyl Siding
- Concrete Perimeter Foundation
Interior Spaces
- Property has 3 Levels
- Gas Fireplace
- Entrance Foyer
- Family Room Off Kitchen
- Living Room
- Formal Dining Room
- Recreation Room
- Basement
Kitchen
- Breakfast Area or Nook
- Eat-In Kitchen
- Gas Oven or Range
- Microwave
- Extra Refrigerator or Freezer
- Dishwasher
- Stainless Steel Appliances
- Disposal
Bedrooms and Bathrooms
- 3 Bedrooms
- En-Suite Primary Bedroom
- Bathtub with Shower
- Walk-in Shower
Laundry
- Laundry Room
- Laundry on lower level
- Front Loading Dryer
- Front Loading Washer
Schools
- Woodfield Elementary School
- John T. Baker Middle School
- Damascus High School
Utilities
- Forced Air Heating and Cooling System
- Natural Gas Water Heater
Listing and Financial Details
- Tax Lot 2
- Assessor Parcel Number 161202469277
Community Details
Overview
- Association fees include common area maintenance, pool(s)
- Plantations Two Community Association
- The Plantations Subdivision
Amenities
- Common Area
Recreation
- Tennis Courts
- Community Basketball Court
- Community Playground
- Lap or Exercise Community Pool
- Jogging Path
Map
Home Values in the Area
Average Home Value in this Area
Property History
| Date | Event | Price | Change | Sq Ft Price |
|---|---|---|---|---|
| 02/14/2025 02/14/25 | Sold | $677,000 | +4.2% | $266 / Sq Ft |
| 01/23/2025 01/23/25 | For Sale | $650,000 | +5.7% | $255 / Sq Ft |
| 02/24/2023 02/24/23 | Sold | $615,000 | 0.0% | $239 / Sq Ft |
| 01/29/2023 01/29/23 | Pending | -- | -- | -- |
| 01/17/2023 01/17/23 | Price Changed | $614,900 | -1.6% | $239 / Sq Ft |
| 11/02/2022 11/02/22 | For Sale | $624,900 | -- | $243 / Sq Ft |
Tax History
| Year | Tax Paid | Tax Assessment Tax Assessment Total Assessment is a certain percentage of the fair market value that is determined by local assessors to be the total taxable value of land and additions on the property. | Land | Improvement |
|---|---|---|---|---|
| 2024 | $6,541 | $529,300 | $180,700 | $348,600 |
| 2023 | $6,736 | $488,167 | $0 | $0 |
| 2022 | $4,643 | $447,033 | $0 | $0 |
| 2021 | $3,987 | $405,900 | $180,700 | $225,200 |
| 2020 | $3,987 | $394,167 | $0 | $0 |
| 2019 | $3,843 | $382,433 | $0 | $0 |
| 2018 | $3,712 | $370,700 | $180,700 | $190,000 |
| 2017 | $3,720 | $364,700 | $0 | $0 |
| 2016 | -- | $358,700 | $0 | $0 |
| 2015 | $3,469 | $352,700 | $0 | $0 |
| 2014 | $3,469 | $352,700 | $0 | $0 |
Mortgage History
| Date | Status | Loan Amount | Loan Type |
|---|---|---|---|
| Open | $541,600 | New Conventional | |
| Previous Owner | $484,000 | New Conventional |
Deed History
| Date | Type | Sale Price | Title Company |
|---|---|---|---|
| Deed | $677,000 | Eagle Title | |
| Deed | $615,000 | Allied Title & Escrow | |
| Deed | $148,100 | -- |
Similar Homes in Gaithersburg, MD
Source: Bright MLS
MLS Number: MDMC2162604
APN: 12-02469277
- 9732 Dixie Ridge Terrace
- 23504 Rolling Fork Way
- 24200 Log House Rd
- 24320 Woodfield School Rd
- 24611 Farmview Ln
- 10144 Peanut Mill Dr
- 9901 Founders Way
- 23420 Woodfield Rd
- 23511 Puritan Place
- 9643 Watkins Rd
- 10204 Crosscut Way
- 9828 Moyer Rd
- 10412 Maynard Ct
- 24416 Cutsail Dr
- 8216 Hilton Rd
- 10603 Hunters Chase Ln
- 25021 Angela Ct
- 24625 Lunsford Ct
- 10602 Budsman Terrace
- 24704 Nickelby Dr
