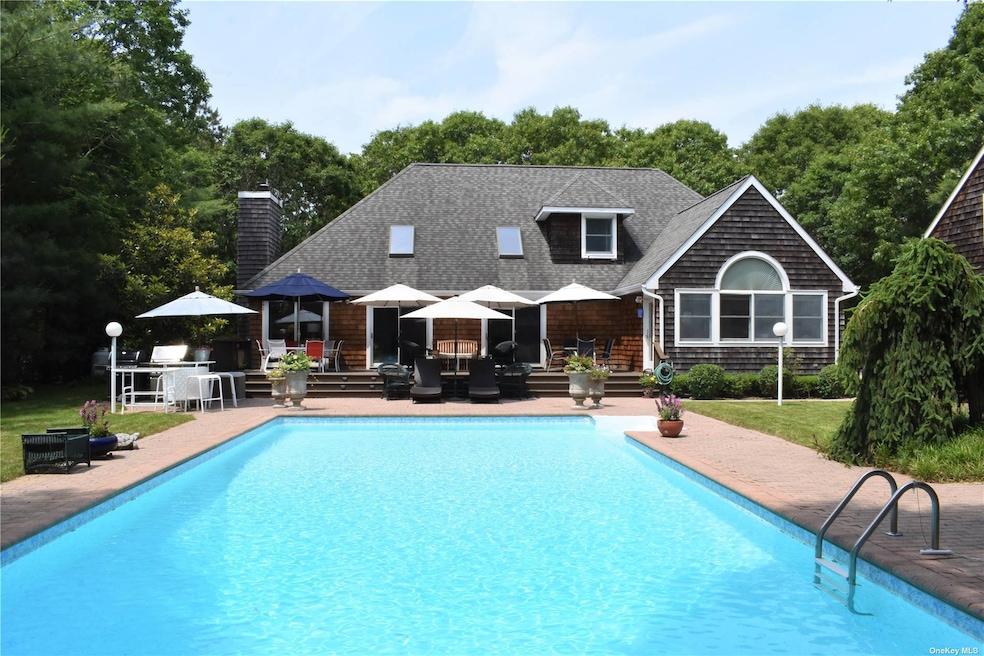
6 Bennett Dr East Quogue, NY 11942
Quogue NeighborhoodHighlights
- In Ground Pool
- Property is near public transit
- Partially Wooded Lot
- Deck
- Private Lot
- Cathedral Ceiling
About This Home
As of October 2024Welcome home to your very own Hamptons Retreat with Heated in-ground pool accompanied with an out-door shower..........Nestled in a private cul-de-sac in East Quogue, Home Features a 4 Car Garage's with a 2 Car Detached Heated Garage including a bonus storage loft above! Two story vaulted ceiling in Living Room leading to a beautiful gas fireplace with 3 sliding doors onto a Large Trex deck for your summer entertaining. Full Basement with 2 Entrances, 1st Floor Master Bedroom Suite with a Full Bath and a Walk in Closet and private door leading you into a resort type rear yard, another 1st Floor 2nd Bedroom. Hardwood Floors thru-out, Central Air and Central Vac, Large mudroom leading into your Garage. With a bustling Main Street, locally owned shops, and a beach accessible by foot, East Quogue is perfect for weekenders seeking a low traffic, hassle-free lifestyle. The water views include world renown Dune rd are nothing short of stunning. And while the town does have that sleepy, fishing-village feel, at night, waterside hotspots make it a destination for the party crowd. Great opportunity for a Summer rental.
Last Agent to Sell the Property
Figs Real Estate Group Brokerage Phone: 631-849-6900 License #10401327728
Co-Listed By
Figs Real Estate Group Brokerage Phone: 631-849-6900 License #10311209590
Home Details
Home Type
- Single Family
Est. Annual Taxes
- $11,019
Year Built
- Built in 1999
Lot Details
- 0.92 Acre Lot
- Cul-De-Sac
- Private Entrance
- Back Yard Fenced
- Private Lot
- Level Lot
- Sprinkler System
- Partially Wooded Lot
Parking
- 4 Garage Spaces | 2 Attached and 2 Detached
- Driveway
- On-Street Parking
Home Design
- Post Modern Architecture
- Frame Construction
- Cedar
Interior Spaces
- 2-Story Property
- Cathedral Ceiling
- 1 Fireplace
- Entrance Foyer
- Formal Dining Room
- Home Office
- Wood Flooring
- Park or Greenbelt Views
- Home Security System
Kitchen
- Eat-In Kitchen
- Oven
- Cooktop
- Microwave
- Dishwasher
- Granite Countertops
Bedrooms and Bathrooms
- 4 Bedrooms
- Primary Bedroom on Main
- Powder Room
- 3 Full Bathrooms
Laundry
- Dryer
- Washer
Unfinished Basement
- Walk-Out Basement
- Basement Fills Entire Space Under The House
Outdoor Features
- In Ground Pool
- Deck
- Patio
- Porch
Location
- Property is near public transit
Schools
- East Quogue Elementary School
- Westhampton Middle School
- Westhampton Beach Senior High Sch
Utilities
- Forced Air Heating and Cooling System
- Heat Pump System
- Heating System Uses Oil
- Cesspool
Community Details
- Park
Listing and Financial Details
- Exclusions: See Remarks
- Legal Lot and Block 014.000 / 04
- Assessor Parcel Number 0900-289-00-04-00-014-000
Map
Home Values in the Area
Average Home Value in this Area
Property History
| Date | Event | Price | Change | Sq Ft Price |
|---|---|---|---|---|
| 10/30/2024 10/30/24 | Sold | $1,630,000 | -5.5% | $777 / Sq Ft |
| 10/15/2024 10/15/24 | Pending | -- | -- | -- |
| 09/16/2024 09/16/24 | For Sale | $1,725,000 | +11.3% | $823 / Sq Ft |
| 08/21/2023 08/21/23 | Sold | $1,550,000 | 0.0% | $738 / Sq Ft |
| 07/04/2023 07/04/23 | Off Market | $1,550,000 | -- | -- |
| 06/20/2023 06/20/23 | For Sale | $1,695,000 | -- | $807 / Sq Ft |
Similar Homes in East Quogue, NY
Source: OneKey® MLS
MLS Number: KEY3579060
APN: 473689 289.000-0004-014.000
- 401 Aerie Way Unit 401
- 402 Aerie Way
- 1404 Aerie Way Unit 1404
- 1503 Aerie Way
- 7 Evergreen Ct
- 3 Evergreen Ct
- 4 E End Ave
- 32 Baycrest Ave
- 76 Eisenhower Dr
- 61 Squires Ave
- 19 Pine Tree Ln
- 44 Eisenhower Dr
- 6 Corbett Ct
- 31 Palm Dr
- 13 Bayberry Ln
- 143 Chardonnay Dr
- 65 Old Country Rd
- 138 Maggie Dr
- 6 Sanderling Ln
- 36 Corbett Dr
