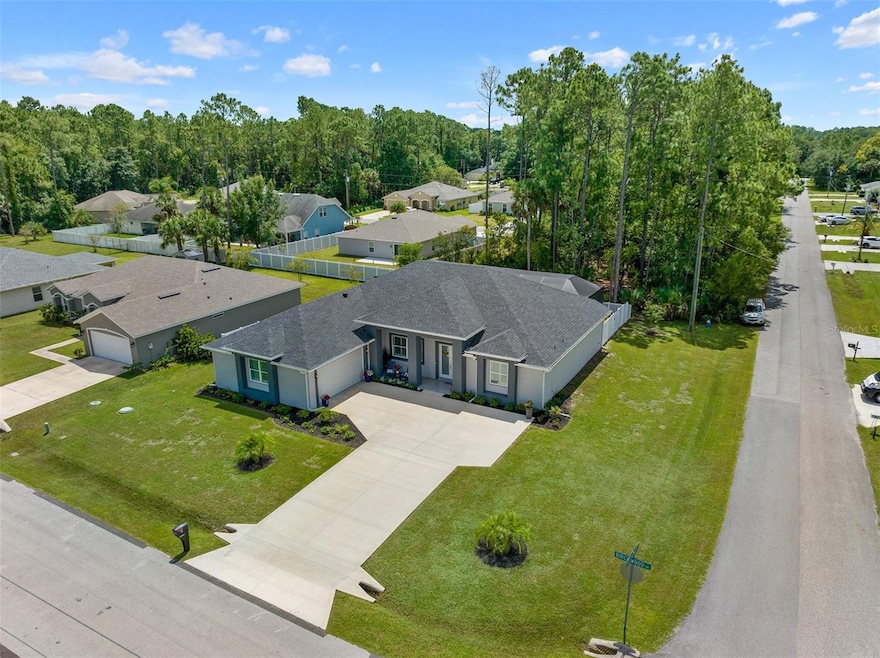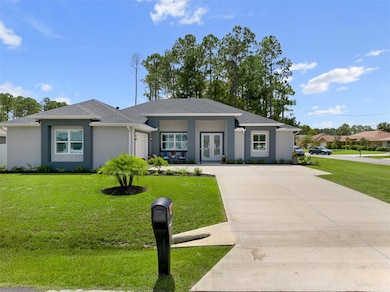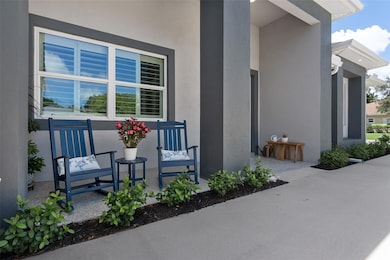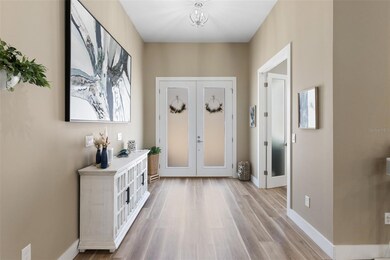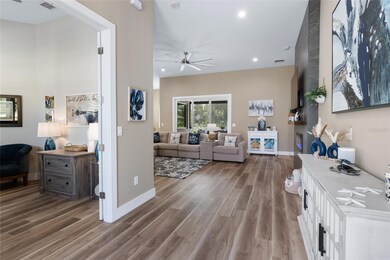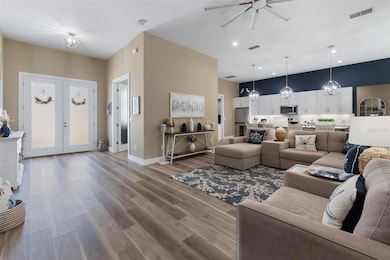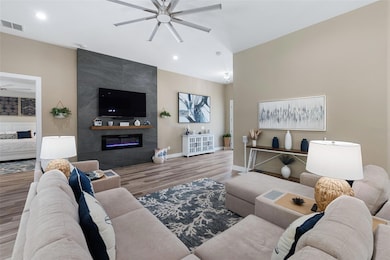
6 Birchwood Dr Palm Coast, FL 32137
Estimated payment $3,057/month
Highlights
- Heated Spa
- View of Trees or Woods
- Contemporary Architecture
- Indian Trails Middle School Rated A-
- Open Floorplan
- Living Room with Fireplace
About This Home
Under contract-accepting backup offers. PERFECTION! This 3 bedrooms plus office, 3 full baths, OPEN floor plan, and the picturesque backyard are ideal! This 2023 built home has all the upgrades and premiums. Walk through your double GLASS door entry into the grand plan. Family Room completed with 11 ft ceilings, luxury vinyl plank flooring, triple sliders out to lanai, and built-in electric fireplace with TILE wall accent. Flows into elevated Kitchen with 42in WOOD dovetail/soft-close cabinets, large island with QUARTZ waterfall countertop, TILE backsplash, STAINLESS STEEL appliances, additional coffee bar area, lots of cabinets with storage in island, and beautiful accent lighting. Paired with Dining Room with large picture windows, grand chandelier, and where LVP flooring continues. Private Master Suite with LVP flooring, large window overlooking outdoor space, large walk-in closet in 2 separate areas with custom built-ins, and En-suite bath. En-suite Master Bath is out of magazine! 2 sinks with QUARTZ countertop, custom accent mirrors, JETTED tub with accent tiles, huge WALK-IN TILE shower with tile to the ceiling, and private commode room. Split floor plan with bedroom 2 and 3. Bedroom 2 has LVP flooring, and plantation shutters. Bathroom 2 is perfect for guests with QUARTZ countertop with extended vanity, tub/shower combo with TILE up to the ceiling. Bedroom 3 is another suite with LVP flooring, plantation shutters, and En-suite bath. Bathroom 3 has TILE walk-in shower, QUARTZ countertop, and door out to lanai. Accented at front of home is the flex room/office. Perfect space with LVP flooring, large window overlooking front of home, plantation shutters, and double door entry. Interior is completed with oversized laundry room with custom stop and drop area and cabinets. Walk outside to your outdoor retreat!! Completed with extended PAVERS Lanai, 6 month old jacuzzi, and mega screen enclosure to enjoy your privacy, 2 custom outdoor stacked stone kitchen spaces with built-in GRILL, bar area, wine chiller, sink, and granite countertops. All pulled together to enjoy the Florida weather! Home is completed with 2+ car garage with shark coating and side entry, fully FENCED yard, oversized lot for being a corner lot, gutters, shark-coated front porch with inviting entry, and lush landscaping. In excellent location with easy access to stores, highway, and everyday needs. This 2023 built home could be out of a magazine and it's ready for new owner! **Furniture Negotiable**
Home Details
Home Type
- Single Family
Est. Annual Taxes
- $624
Year Built
- Built in 2023
Lot Details
- 0.29 Acre Lot
- Lot Dimensions are 100x125
- Northeast Facing Home
- Fenced
- Mature Landscaping
- Corner Lot
- Oversized Lot
- Irrigation
- Landscaped with Trees
Parking
- 2 Car Attached Garage
- Common or Shared Parking
- Driveway
Home Design
- Contemporary Architecture
- Slab Foundation
- Shingle Roof
- Block Exterior
- Stucco
Interior Spaces
- 2,509 Sq Ft Home
- Open Floorplan
- High Ceiling
- Ceiling Fan
- Electric Fireplace
- Shutters
- Sliding Doors
- Entrance Foyer
- Family Room Off Kitchen
- Living Room with Fireplace
- Dining Room
- Home Office
- Inside Utility
- Views of Woods
- Walk-Up Access
Kitchen
- Eat-In Kitchen
- Range
- Microwave
- Dishwasher
- Stone Countertops
- Disposal
Flooring
- Luxury Vinyl Tile
- Vinyl
Bedrooms and Bathrooms
- 3 Bedrooms
- Primary Bedroom on Main
- Split Bedroom Floorplan
- Closet Cabinetry
- Walk-In Closet
- 3 Full Bathrooms
Laundry
- Laundry Room
- Dryer
- Washer
Pool
- Heated Spa
- Above Ground Spa
Outdoor Features
- Covered patio or porch
- Outdoor Grill
- Rain Gutters
- Private Mailbox
Location
- Property is near a golf course
Utilities
- Central Heating and Cooling System
- High Speed Internet
- Cable TV Available
Community Details
- No Home Owners Association
- Palm Coast Sec 35 Subdivision
Listing and Financial Details
- Visit Down Payment Resource Website
- Legal Lot and Block 6 / 153
- Assessor Parcel Number 07-11-31-7035-01530-0060
Map
Home Values in the Area
Average Home Value in this Area
Tax History
| Year | Tax Paid | Tax Assessment Tax Assessment Total Assessment is a certain percentage of the fair market value that is determined by local assessors to be the total taxable value of land and additions on the property. | Land | Improvement |
|---|---|---|---|---|
| 2024 | $624 | $375,001 | $47,000 | $328,001 |
| 2023 | $624 | $46,500 | $46,500 | $0 |
| 2022 | $618 | $48,500 | $48,500 | $0 |
| 2021 | $458 | $23,500 | $23,500 | $0 |
| 2020 | $336 | $19,000 | $19,000 | $0 |
| 2019 | $314 | $18,000 | $18,000 | $0 |
| 2018 | $288 | $16,000 | $16,000 | $0 |
| 2017 | $266 | $15,000 | $15,000 | $0 |
| 2016 | $224 | $11,000 | $0 | $0 |
| 2015 | $226 | $11,000 | $0 | $0 |
| 2014 | $188 | $9,500 | $0 | $0 |
Property History
| Date | Event | Price | Change | Sq Ft Price |
|---|---|---|---|---|
| 03/14/2025 03/14/25 | Pending | -- | -- | -- |
| 03/03/2025 03/03/25 | Price Changed | $538,500 | -1.5% | $215 / Sq Ft |
| 01/14/2025 01/14/25 | Price Changed | $546,500 | -0.5% | $218 / Sq Ft |
| 10/25/2024 10/25/24 | Price Changed | $549,000 | -2.8% | $219 / Sq Ft |
| 08/31/2024 08/31/24 | For Sale | $565,000 | +24.2% | $225 / Sq Ft |
| 09/06/2023 09/06/23 | Sold | $455,000 | -5.2% | $181 / Sq Ft |
| 08/18/2023 08/18/23 | Pending | -- | -- | -- |
| 07/25/2023 07/25/23 | Price Changed | $479,900 | -4.0% | $191 / Sq Ft |
| 07/05/2023 07/05/23 | For Sale | $499,900 | 0.0% | $199 / Sq Ft |
| 06/06/2023 06/06/23 | Pending | -- | -- | -- |
| 04/20/2023 04/20/23 | For Sale | $499,900 | +1623.8% | $199 / Sq Ft |
| 09/09/2020 09/09/20 | Sold | $29,000 | 0.0% | -- |
| 08/26/2020 08/26/20 | Pending | -- | -- | -- |
| 02/04/2020 02/04/20 | For Sale | $29,000 | -- | -- |
Deed History
| Date | Type | Sale Price | Title Company |
|---|---|---|---|
| Warranty Deed | $455,000 | Agents Choice Title | |
| Quit Claim Deed | $100 | None Listed On Document | |
| Warranty Deed | $29,000 | Agents Choice Title Llc | |
| Warranty Deed | $29,000 | Agents Choice Title | |
| Warranty Deed | $12,000 | Watson Title Services Inc | |
| Quit Claim Deed | $11,000 | Attorney |
Mortgage History
| Date | Status | Loan Amount | Loan Type |
|---|---|---|---|
| Open | $280,000 | New Conventional |
Similar Homes in Palm Coast, FL
Source: Stellar MLS
MLS Number: FC303429
APN: 07-11-31-7035-01530-0060
- 114 Bird of Paradise Dr
- 25 Hulett Woods Rd
- 14 Hulett Woods Rd
- 122 Bird of Paradise Dr
- 63 Lumber Jack Trail
- 27 Lumber Jack Trail
- 56 Lumber Jack Trail
- 9 Lakeside Place E
- 3 Frank Place
- 17 Lakeside Place E
- 8 Bunker Hill Dr
- 6 Lakeside Place E
- 136 Birchwood Dr
- 208 Birchwood Dr
- 17 Bunker Hill Dr
- 205 Birchwood Dr
- 209 Birchwood Dr
- 27 Bunker Hill Dr
- 85 Brooklyn Ln
- 77 Edith Pope Dr
