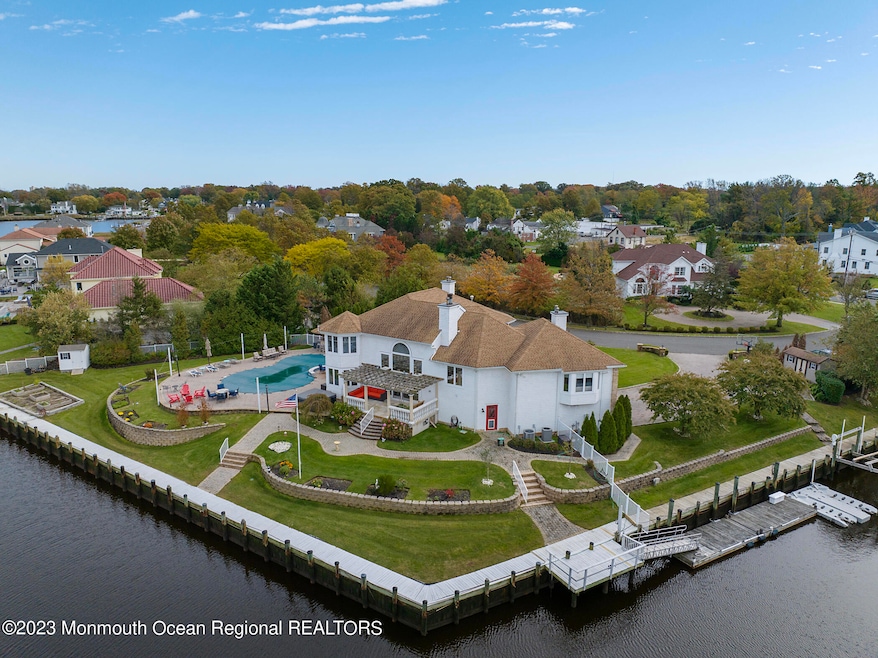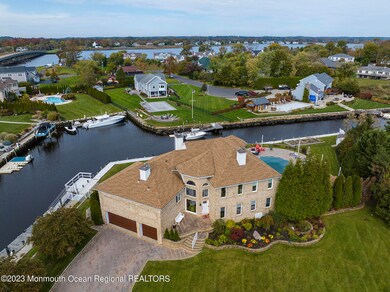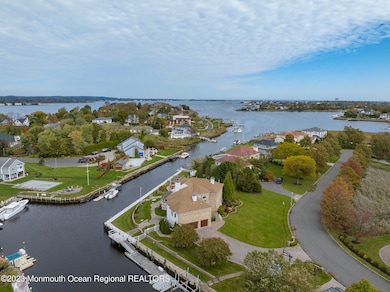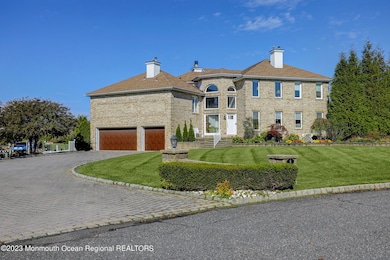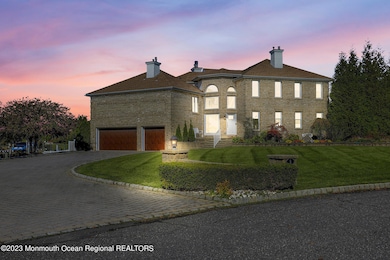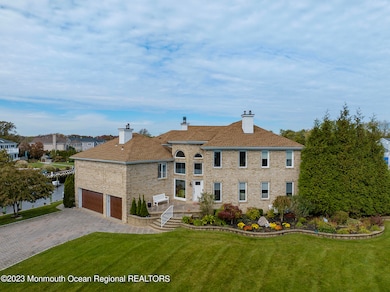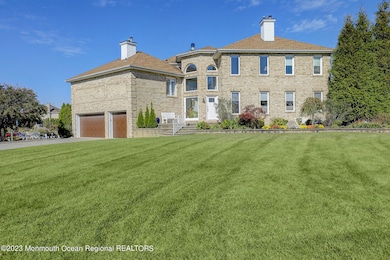
6 Blue Point Cove Oceanport, NJ 07757
Oceanport NeighborhoodHighlights
- Docks
- Boat Lift
- Heated In Ground Pool
- Wolf Hill Elementary School Rated A-
- Property Fronts a Bay or Harbor
- Custom Home
About This Home
As of August 20246 Blue Point Cove in Oceanport beckons the discerning buyer with an appetite for refined luxury. Nestled on a prime corner lot, this waterfront gem boasts an impressive 400 feet bulkhead on the pristine Blackberry Bay Lagoon. Traversing the property, you'll find the subtle integration of modernity and opulence; from the dual 30'' Blomberg refrigerators and the Viking Series 5 stove in the chef's kitchen to the two-story open plan family room with gas fireplace and oversized palladium window atop an expanse of sliding glass doors that open onto the pergola-covered bluestone patio overlooking the water. A generously sized dining room features another wall of sliding glass doors, opening onto a tiered paver patio. The upper level hosts the bedrooms, including the lavish primary suit Venturing outside, the freshly installed Gunite pool glints under the sun, its temperature always perfect thanks to the new Halyard pool heater. For those seeking relaxation, the Grande hot tub awaits, complemented by an outdoor shower for a refreshing rinse. Culinary enthusiasts will revel in the Sedona outdoor grill, Kalamazoo pizza oven, and the OCS side burner - perfect for weekend barbecues or intimate gatherings under the stars. A tiki bar adds a touch of tropical flair, ensuring every moment spent outdoors feels like a mini-vacation.
For boating aficionados, the property is unmatched with its expansive 525 ft boardwalk, dual jet ski docks, and a boat lift robust enough to handle 7300 lbs. Navigating your vessel at night is aided by the outside dock lights.
Inside, the ambiance of the home is elevated with a Sonos surround system, setting the mood for any occasion. The integration of a smart thermostat, alarm system, and an electronic front door lock provides both convenience and security. The residence also boasts a Generac generator, ensuring uninterrupted comfort even in the rare event of power outages.
6 Blue Point Cove is more than just a home. It's a statement of sophisticated living, where every detail is meticulously curated for those who demand nothing but the best.
Last Agent to Sell the Property
Berkshire Hathaway HomeServices Fox & Roach - Spring Lake Brokerage Phone: 732-804-7311 License #1754441

Home Details
Home Type
- Single Family
Est. Annual Taxes
- $30,941
Year Built
- Built in 1998
Lot Details
- 0.82 Acre Lot
- Lot Dimensions are 183 x 196
- Property Fronts a Bay or Harbor
- Cul-De-Sac
- Corner Lot
- Sprinkler System
Parking
- 3 Car Attached Garage
- Garage Door Opener
- Double-Wide Driveway
- Paver Block
- Off-Street Parking
Home Design
- Custom Home
- Brick Exterior Construction
- Shingle Roof
Interior Spaces
- 3,764 Sq Ft Home
- 3-Story Property
- Built-In Features
- Crown Molding
- Ceiling Fan
- Recessed Lighting
- Light Fixtures
- Gas Fireplace
- Insulated Windows
- Blinds
- Palladian Windows
- Bay Window
- Window Screens
- Sliding Doors
- Dining Room with Fireplace
- 2 Fireplaces
- Bay Views
- Crawl Space
- Home Security System
Kitchen
- Eat-In Kitchen
- Double Oven
- Gas Cooktop
- Stove
- Range Hood
- Microwave
- Dishwasher
- Kitchen Island
- Quartz Countertops
Flooring
- Wood
- Ceramic Tile
Bedrooms and Bathrooms
- 4 Bedrooms
- Fireplace in Primary Bedroom
- Walk-In Closet
- Primary Bathroom is a Full Bathroom
- Fireplace in Bathroom
- Dual Vanity Sinks in Primary Bathroom
- Primary Bathroom Bathtub Only
- Primary Bathroom includes a Walk-In Shower
Laundry
- Dryer
- Washer
- Laundry Tub
Eco-Friendly Details
- Energy-Efficient Appliances
Pool
- Heated In Ground Pool
- Gunite Pool
- Outdoor Pool
- Outdoor Shower
- Pool Equipment Stays
Outdoor Features
- Riparian Grant
- Bulkhead
- Boat Lift
- Docks
- Patio
- Terrace
- Exterior Lighting
- Shed
- Storage Shed
- Outdoor Gas Grill
- Porch
Schools
- Wolf Hill Elementary School
- Maple Place Middle School
Utilities
- Zoned Heating and Cooling
- Programmable Thermostat
- Thermostat
- Power Generator
- Natural Gas Water Heater
Community Details
- No Home Owners Association
Listing and Financial Details
- Exclusions: Walls in the needle point room, hot tub
- Assessor Parcel Number 38-00072-0000-00004-04
Map
Home Values in the Area
Average Home Value in this Area
Property History
| Date | Event | Price | Change | Sq Ft Price |
|---|---|---|---|---|
| 08/28/2024 08/28/24 | Sold | $2,200,000 | -1.8% | $584 / Sq Ft |
| 03/04/2024 03/04/24 | Pending | -- | -- | -- |
| 02/27/2024 02/27/24 | For Sale | $2,239,700 | 0.0% | $595 / Sq Ft |
| 02/06/2024 02/06/24 | Pending | -- | -- | -- |
| 01/19/2024 01/19/24 | Price Changed | $2,239,700 | -3.2% | $595 / Sq Ft |
| 12/26/2023 12/26/23 | For Sale | $2,314,700 | 0.0% | $615 / Sq Ft |
| 11/06/2023 11/06/23 | Pending | -- | -- | -- |
| 11/05/2023 11/05/23 | Price Changed | $2,314,700 | -3.6% | $615 / Sq Ft |
| 10/26/2023 10/26/23 | For Sale | $2,400,000 | +29.3% | $638 / Sq Ft |
| 03/05/2021 03/05/21 | Sold | $1,856,000 | -2.3% | $487 / Sq Ft |
| 01/08/2021 01/08/21 | Pending | -- | -- | -- |
| 09/21/2020 09/21/20 | For Sale | $1,899,000 | -- | $498 / Sq Ft |
Tax History
| Year | Tax Paid | Tax Assessment Tax Assessment Total Assessment is a certain percentage of the fair market value that is determined by local assessors to be the total taxable value of land and additions on the property. | Land | Improvement |
|---|---|---|---|---|
| 2024 | $31,020 | $2,052,500 | $923,400 | $1,129,100 |
| 2023 | $31,020 | $1,864,200 | $791,500 | $1,072,700 |
| 2022 | $26,977 | $1,698,200 | $753,800 | $944,400 |
| 2021 | $25,453 | $1,416,100 | $606,300 | $809,800 |
| 2020 | $25,453 | $1,392,400 | $596,500 | $795,900 |
| 2019 | $24,459 | $1,358,100 | $590,000 | $768,100 |
| 2018 | $26,882 | $1,502,600 | $590,000 | $912,600 |
| 2017 | $21,889 | $1,014,800 | $458,900 | $555,900 |
| 2016 | $21,649 | $1,010,200 | $458,900 | $551,300 |
| 2015 | $20,898 | $1,007,600 | $458,900 | $548,700 |
| 2014 | $22,548 | $1,102,600 | $590,000 | $512,600 |
Mortgage History
| Date | Status | Loan Amount | Loan Type |
|---|---|---|---|
| Previous Owner | $1,760,000 | New Conventional | |
| Previous Owner | $780,000 | No Value Available |
Deed History
| Date | Type | Sale Price | Title Company |
|---|---|---|---|
| Quit Claim Deed | -- | Trident Abstract Title | |
| Deed | $2,200,000 | Trident Abstract Title | |
| Deed | $1,856,000 | Mega Title Llc | |
| Deed | $1,365,000 | -- | |
| Deed | $150,000 | -- |
Similar Homes in Oceanport, NJ
Source: MOREMLS (Monmouth Ocean Regional REALTORS®)
MLS Number: 22329929
APN: 38-00072-0000-00004-04
- 14 Balmer Ct
- 3 Foggia Way
- 1 Foggia Way
- 6 Asbury Ave
- 63 Asbury Ave
- 18 Belmar Ave
- 11 Leeward Ct
- 14 Sea Girt Ave
- 281 Port Au Peck Ave
- 41 Comanche Dr
- 42 Mohican Ave
- 508 Port Au Peck Ave
- 9 Bridgewaters Dr Unit 18
- 9 Riverview Ave
- 9 Genessee Ave
- 36 Monmouth Blvd
- 16 Winding Way
- 42 Edgewood Ave
- 21 Judith Rd
- 27 Wardell Cir
