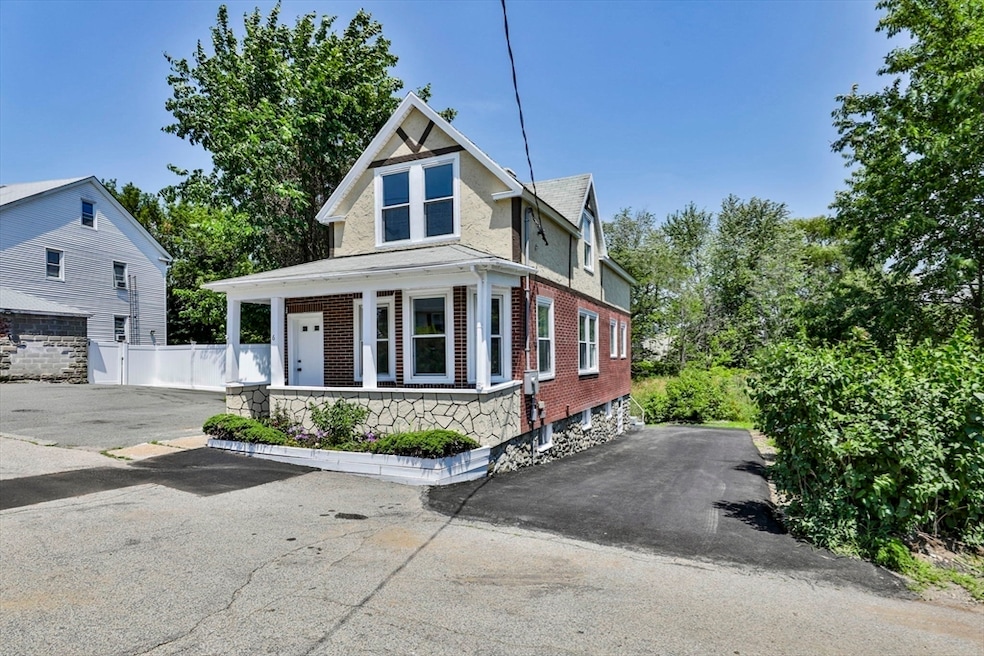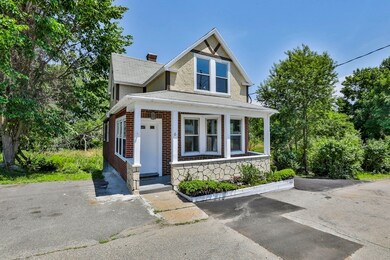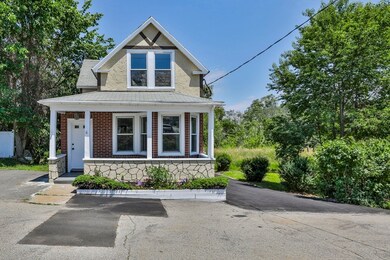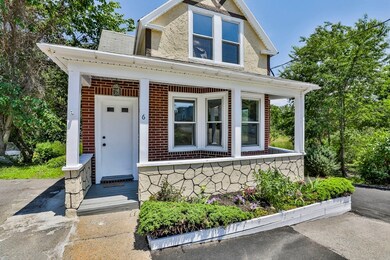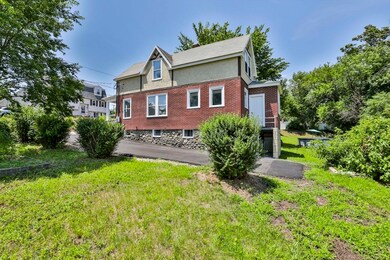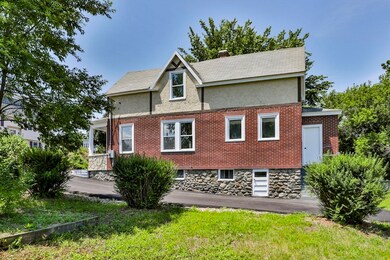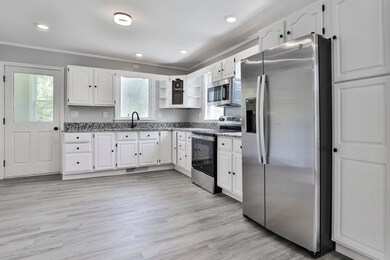
6 Bradley Ave Methuen, MA 01844
The East End NeighborhoodHighlights
- Marina
- Medical Services
- Vaulted Ceiling
- Golf Course Community
- Colonial Architecture
- Corner Lot
About This Home
As of October 2024WELCOME HOME! This home features 3 beds and 1 bath. Throughout the home you will find stunning features. Everything has been done for you. Boasting many updates throughout with stainless steel appliances, granite counter tops, new flooring, separate laundry room & much more. Convenient location in the heart of the Merrimack Valley. This home will not last! Don't miss the opportunity to be this homes new home owners. Easy access to shopping and medical facilities, minutes to I 495, Rt 213 and I 93 and the New Hampshire border.
Home Details
Home Type
- Single Family
Est. Annual Taxes
- $4,258
Year Built
- Built in 1910 | Remodeled
Lot Details
- 8,625 Sq Ft Lot
- Corner Lot
- Property is zoned RD
Home Design
- Colonial Architecture
- Stone Foundation
- Frame Construction
- Shingle Roof
Interior Spaces
- 1,400 Sq Ft Home
- Vaulted Ceiling
- Ceiling Fan
- Recessed Lighting
- Dining Area
- Unfinished Basement
- Basement Fills Entire Space Under The House
Kitchen
- Range
- Microwave
- Stainless Steel Appliances
- Solid Surface Countertops
Flooring
- Wall to Wall Carpet
- Vinyl
Bedrooms and Bathrooms
- 3 Bedrooms
- Primary bedroom located on second floor
- 1 Full Bathroom
Laundry
- Laundry on main level
- Washer and Electric Dryer Hookup
Parking
- 5 Car Parking Spaces
- Driveway
- Paved Parking
- Open Parking
- Off-Street Parking
Location
- Property is near schools
Schools
- Timony Elementary And Middle School
- Methuen High School
Utilities
- No Cooling
- 1 Heating Zone
- Heating System Uses Oil
- Heating System Uses Steam
- Tankless Water Heater
Listing and Financial Details
- Legal Lot and Block 00133 / 00110C
- Assessor Parcel Number M:01111 B:00110C L:00133,2050663
Community Details
Overview
- No Home Owners Association
Amenities
- Medical Services
- Shops
- Coin Laundry
Recreation
- Marina
- Golf Course Community
- Park
Map
Home Values in the Area
Average Home Value in this Area
Property History
| Date | Event | Price | Change | Sq Ft Price |
|---|---|---|---|---|
| 10/16/2024 10/16/24 | Sold | $490,000 | +0.2% | $350 / Sq Ft |
| 09/10/2024 09/10/24 | Pending | -- | -- | -- |
| 08/25/2024 08/25/24 | Price Changed | $489,000 | -2.2% | $349 / Sq Ft |
| 07/24/2024 07/24/24 | Price Changed | $499,900 | -9.1% | $357 / Sq Ft |
| 07/10/2024 07/10/24 | For Sale | $549,900 | +75.1% | $393 / Sq Ft |
| 01/22/2024 01/22/24 | Sold | $314,000 | -3.4% | $257 / Sq Ft |
| 12/29/2023 12/29/23 | Pending | -- | -- | -- |
| 12/01/2023 12/01/23 | For Sale | $325,000 | -- | $266 / Sq Ft |
Tax History
| Year | Tax Paid | Tax Assessment Tax Assessment Total Assessment is a certain percentage of the fair market value that is determined by local assessors to be the total taxable value of land and additions on the property. | Land | Improvement |
|---|---|---|---|---|
| 2025 | $4,338 | $410,000 | $203,200 | $206,800 |
| 2024 | $4,258 | $392,100 | $185,300 | $206,800 |
| 2023 | $4,032 | $344,600 | $164,700 | $179,900 |
| 2022 | $3,855 | $295,400 | $137,300 | $158,100 |
| 2021 | $3,634 | $275,500 | $130,400 | $145,100 |
| 2020 | $3,614 | $268,900 | $130,400 | $138,500 |
| 2019 | $3,363 | $237,000 | $116,700 | $120,300 |
| 2018 | $3,291 | $230,600 | $116,700 | $113,900 |
| 2017 | $3,186 | $217,500 | $116,700 | $100,800 |
| 2016 | $3,119 | $210,600 | $109,800 | $100,800 |
| 2015 | $2,964 | $203,000 | $109,800 | $93,200 |
Mortgage History
| Date | Status | Loan Amount | Loan Type |
|---|---|---|---|
| Open | $481,124 | FHA | |
| Closed | $481,124 | FHA | |
| Closed | $285,000 | Reverse Mortgage Home Equity Conversion Mortgage | |
| Closed | $120,000 | No Value Available | |
| Closed | $70,000 | No Value Available | |
| Closed | $15,000 | No Value Available |
Deed History
| Date | Type | Sale Price | Title Company |
|---|---|---|---|
| Deed | -- | -- |
Similar Homes in the area
Source: MLS Property Information Network (MLS PIN)
MLS Number: 73262688
APN: METH-001111-000110-C000133
- 18 Derry Rd
- 36 Booth Rd
- 5 Thornton Ave
- 5 Apple Crest Dr
- 14 Ayer St
- 6 Douglas Ave
- 61 Constitution Way Unit 61
- 18 Constitution Way Unit A
- 22 Clementi Ln
- 11 Delmont St
- 64 Merrimack Rd
- 29 Oak St
- 38 Christopher Dr Unit 71
- 45 Christopher Dr Unit 210
- 1 Riverview Blvd Unit 8-207
- 1 Riverview Blvd Unit 6-205
- 1 Riverview Blvd Unit 1-107
- 1 Riverview Blvd Unit 2-004
- 83 Chippy Ln
- 396 Oak St
