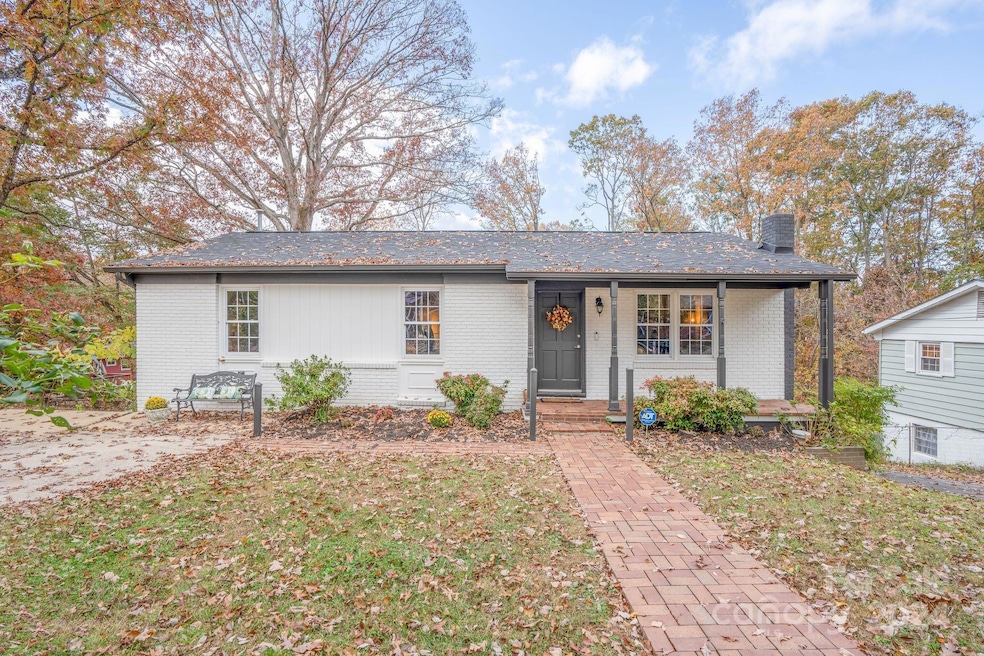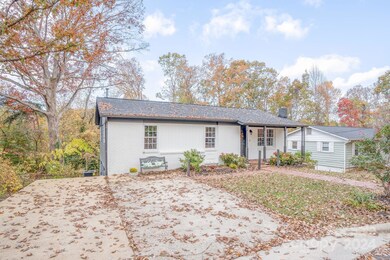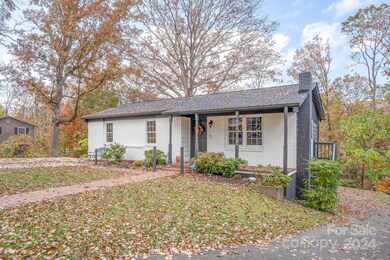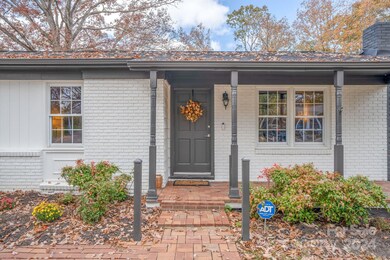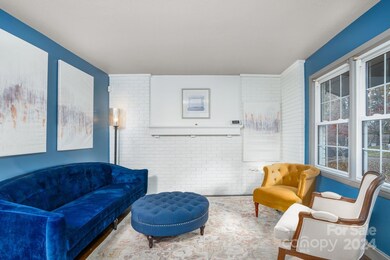
6 Brookshire Street Extension Asheville, NC 28803
Biltmore Forest NeighborhoodHighlights
- Wood Flooring
- Covered patio or porch
- Laundry Room
- T.C. Roberson High School Rated A
- Home Security System
- 1-Story Property
About This Home
As of January 2025Discover the Historic Shiloh District with this beautifully renovated, move-in ready home! Located minutes from downtown Asheville, featuring stunning hardwood floors throughout, a new roof, new windows, and new HVAC system. A spacious partially finished basement offers endless potential for storage and additional living space, while the expansive covered back deck, large yard, and charming front porch provide perfect spots to relax and enjoy your mountain home. Ample amount of parking - a carport and parking pad in front. Just a short drive from an array of restaurants, grocery stores, medical services, and the scenic Blue Ridge Parkway. This property was unaffected by the Storm and currently has Power, Water, and Internet access! Don’t miss out on this must-see property!
Last Agent to Sell the Property
Realty ONE Group Pivot Asheville Brokerage Email: Rebecca@ROGPivot.com License #349722

Home Details
Home Type
- Single Family
Est. Annual Taxes
- $2,222
Year Built
- Built in 1967
Home Design
- Brick Exterior Construction
Interior Spaces
- 1-Story Property
- Wood Flooring
- Home Security System
- Laundry Room
Kitchen
- Electric Oven
- Microwave
- Dishwasher
Bedrooms and Bathrooms
- 3 Main Level Bedrooms
Partially Finished Basement
- Interior and Exterior Basement Entry
- Basement Storage
Parking
- Attached Carport
- Driveway
- 4 Open Parking Spaces
Schools
- Estes/Koontz Elementary School
- Charles T Koontz Middle School
- T.C. Roberson High School
Additional Features
- Covered patio or porch
- Property is zoned RES SING
- Central Heating and Cooling System
Listing and Financial Details
- Assessor Parcel Number 964785362700000
Map
Home Values in the Area
Average Home Value in this Area
Property History
| Date | Event | Price | Change | Sq Ft Price |
|---|---|---|---|---|
| 01/10/2025 01/10/25 | Sold | $418,000 | -5.0% | $320 / Sq Ft |
| 11/16/2024 11/16/24 | Price Changed | $440,000 | -2.2% | $336 / Sq Ft |
| 11/02/2024 11/02/24 | For Sale | $450,000 | -- | $344 / Sq Ft |
Tax History
| Year | Tax Paid | Tax Assessment Tax Assessment Total Assessment is a certain percentage of the fair market value that is determined by local assessors to be the total taxable value of land and additions on the property. | Land | Improvement |
|---|---|---|---|---|
| 2023 | $2,222 | $229,300 | $52,000 | $177,300 |
| 2022 | $1,022 | $229,300 | $0 | $0 |
| 2021 | $612 | $229,300 | $0 | $0 |
| 2020 | $872 | $182,100 | $0 | $0 |
| 2019 | $872 | $182,100 | $0 | $0 |
| 2018 | $872 | $182,100 | $0 | $0 |
| 2017 | $881 | $151,900 | $0 | $0 |
| 2016 | $1,639 | $151,900 | $0 | $0 |
| 2015 | $1,639 | $151,900 | $0 | $0 |
| 2014 | $1,616 | $151,900 | $0 | $0 |
Mortgage History
| Date | Status | Loan Amount | Loan Type |
|---|---|---|---|
| Open | $334,400 | New Conventional |
Deed History
| Date | Type | Sale Price | Title Company |
|---|---|---|---|
| Warranty Deed | $418,000 | None Listed On Document | |
| Interfamily Deed Transfer | -- | None Available |
Similar Homes in Asheville, NC
Source: Canopy MLS (Canopy Realtor® Association)
MLS Number: 4194134
APN: 9647-85-3627-00000
- 34 Fern St
- 164 Marietta St
- 622 Reed St
- 308 London Rd
- 54 Fairview St
- 7 Chapel Park Place
- 917 W Chapel Rd
- 56 Shady Oak Dr
- 70 Wyatt St
- 7 High Meadow Rd
- 436 Appeldoorn Cir Unit 436
- 425 Appeldoorn Cir Unit 425
- 8 White Ave
- 135 Appeldoorn Cir Unit 135
- 136 Appeldoorn Cir Unit 136
- 60 Shiloh Rd
- 637 Appeldoorn Cir Unit 637
- 35 Douglas Place
- 30 Jeffress Ave
- 789 Hendersonville Rd
