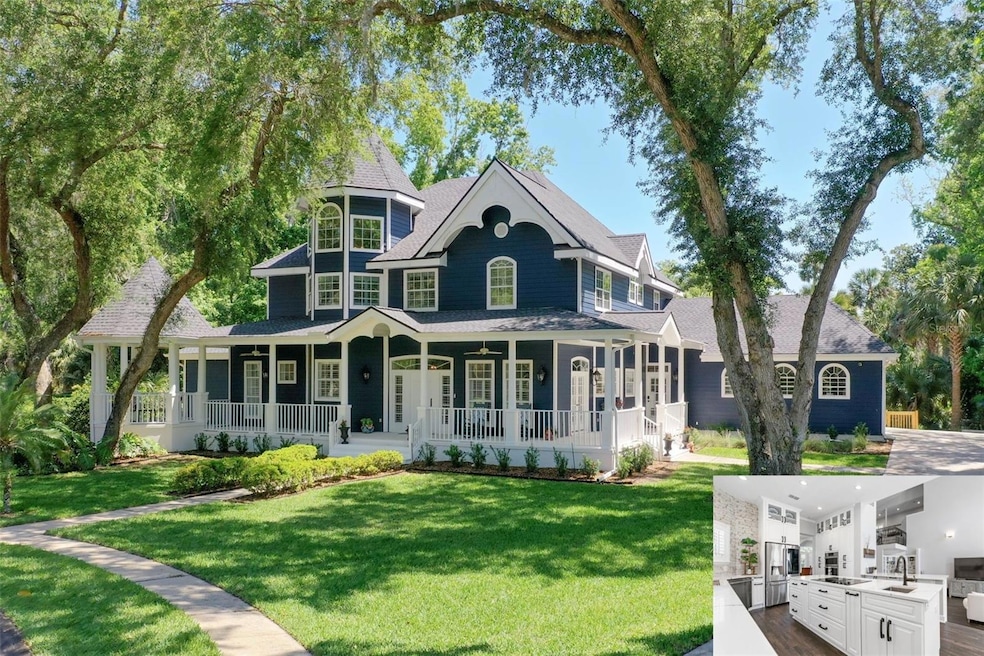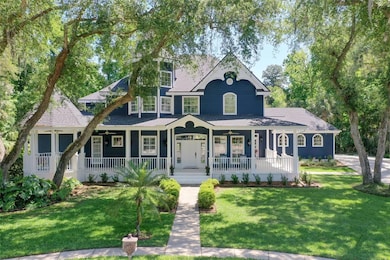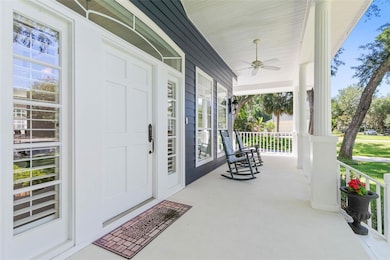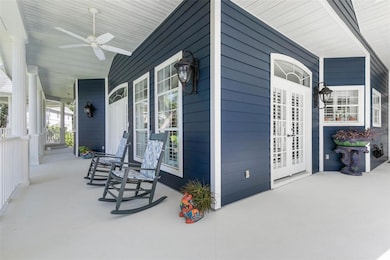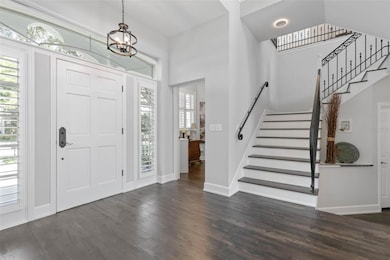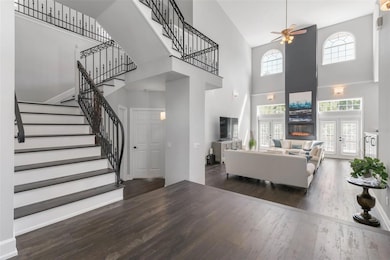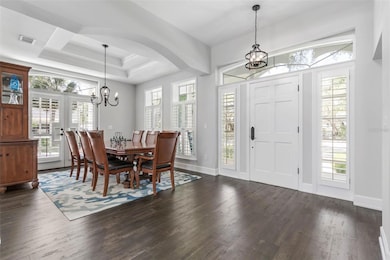
6 Bulows Landing Flagler Beach, FL 32136
Estimated payment $5,846/month
Highlights
- View of Trees or Woods
- Reverse Osmosis System
- Fireplace in Primary Bedroom
- Old Kings Elementary School Rated A-
- Open Floorplan
- Private Lot
About This Home
Discover timeless elegance in this updated Victorian gem in the coveted Sugar Mill Plantation neighborhood. This meticulously maintained home sits on nearly half an acre and blends classic charm with modern amenities.Approaching the home, you're welcomed by a stunning 54x10-foot wrap-around porch and a cozy gazebo ideal for morning coffees or evening relaxation. The home is bathed in natural light from numerous windows, creating a warm and inviting atmosphere.The interior boasts a private dining room. A spacious family room featuring an electric fireplace. Half bath for convenience. The heart of the home is the gourmet kitchen, equipped with quartz countertops, under-mount lighting, and top-notch LG appliances, including an air fryer oven and convection microwave. The expansive island offers ample storage, spice racks, a cooktop, and a sink. Adjacent, a butler's pantry with laundry facilities and a convenient coffee bar with a mini fridge add to the home's functionality.The DOUBLE primary suite is a luxurious retreat with two electric fireplaces, an updated bathroom with his and her vanities, an open-concept walk-in shower, and a clawfoot tub. A custom-built walk-in closet with bonus laundry facilities and a separate makeup room complete this lavish space.Upstairs, a loft overlooks the main level, accompanied by another primary suite, a spacious bedroom, and a versatile office/flex room that can serve as a fifth bedroom. Semi-updated bathroom with tub.Outside, a brand-new 50x20-foot deck offers serene views of the preserve. Customize it with your preferred paint or stain colors. Other features include a side-entry garage, a well-sourced sprinkler system for a lush lawn, laminate, tile, carpet flooring, plantation shutters, and updated hardware. The roof was replaced in 2022 and AC were replaced in 2020, ensuring peace of mind for years to come.Don't miss the chance to own this exquisite home. Ask for a detailed list of updates and improvements, and make it yours today! AGENTS Please read special remarks.
Listing Agent
RE/MAX SELECT PROFESSIONALS Brokerage Phone: 386-283-4966 License #3085743

Co-Listing Agent
RE/MAX SELECT PROFESSIONALS Brokerage Phone: 386-283-4966 License #3083158
Home Details
Home Type
- Single Family
Est. Annual Taxes
- $7,499
Year Built
- Built in 1995
Lot Details
- 0.47 Acre Lot
- Cul-De-Sac
- Street terminates at a dead end
- West Facing Home
- Mature Landscaping
- Private Lot
- Well Sprinkler System
- Wooded Lot
- Property is zoned PUD
HOA Fees
- $58 Monthly HOA Fees
Parking
- 2 Car Attached Garage
- Garage Door Opener
Property Views
- Woods
- Park or Greenbelt
Home Design
- Victorian Architecture
- Split Level Home
- Stem Wall Foundation
- Frame Construction
- Shingle Roof
- HardiePlank Type
Interior Spaces
- 4,146 Sq Ft Home
- Open Floorplan
- Built-In Features
- Bar Fridge
- Crown Molding
- Coffered Ceiling
- Tray Ceiling
- Cathedral Ceiling
- Ceiling Fan
- Decorative Fireplace
- Electric Fireplace
- Tinted Windows
- Shutters
- Family Room with Fireplace
- Living Room
- Formal Dining Room
- Loft
- Inside Utility
- Attic Ventilator
- Home Security System
Kitchen
- Eat-In Kitchen
- Built-In Convection Oven
- Cooktop
- Recirculated Exhaust Fan
- Microwave
- Ice Maker
- Dishwasher
- Wine Refrigerator
- Stone Countertops
- Solid Wood Cabinet
- Disposal
- Reverse Osmosis System
Flooring
- Wood
- Carpet
- Concrete
- Ceramic Tile
- Luxury Vinyl Tile
Bedrooms and Bathrooms
- 4 Bedrooms
- Primary Bedroom on Main
- Fireplace in Primary Bedroom
- Primary Bedroom Upstairs
- Split Bedroom Floorplan
- Walk-In Closet
Laundry
- Laundry Room
- Dryer
- Washer
- Laundry Chute
Outdoor Features
- Wrap Around Porch
- Gazebo
- Private Mailbox
Schools
- Old Kings Elementary School
- Buddy Taylor Middle School
- Flagler-Palm Coast High School
Utilities
- Central Heating and Cooling System
- Thermostat
- Underground Utilities
- Electric Water Heater
- Septic Tank
- High Speed Internet
- Phone Available
- Cable TV Available
Community Details
- Sugar Mill Association, Phone Number (877) 988-3782
- Sugar Mill Plantation Ph I Subdivision
Listing and Financial Details
- Visit Down Payment Resource Website
- Tax Lot 26
- Assessor Parcel Number 37-12-31-5625-00000-0260
Map
Home Values in the Area
Average Home Value in this Area
Tax History
| Year | Tax Paid | Tax Assessment Tax Assessment Total Assessment is a certain percentage of the fair market value that is determined by local assessors to be the total taxable value of land and additions on the property. | Land | Improvement |
|---|---|---|---|---|
| 2024 | $7,499 | $552,053 | -- | -- |
| 2023 | $7,499 | $535,974 | $0 | $0 |
| 2022 | $7,221 | $520,363 | $0 | $0 |
| 2021 | $7,148 | $505,207 | $99,000 | $406,207 |
| 2020 | $5,461 | $386,320 | $0 | $0 |
| 2019 | $5,408 | $377,634 | $0 | $0 |
| 2018 | $5,423 | $370,593 | $0 | $0 |
| 2017 | $5,358 | $362,971 | $0 | $0 |
| 2016 | $5,326 | $355,505 | $0 | $0 |
| 2015 | $6,240 | $369,462 | $0 | $0 |
| 2014 | $6,272 | $365,039 | $0 | $0 |
Property History
| Date | Event | Price | Change | Sq Ft Price |
|---|---|---|---|---|
| 03/31/2025 03/31/25 | Pending | -- | -- | -- |
| 10/26/2024 10/26/24 | For Sale | $924,900 | 0.0% | $223 / Sq Ft |
| 10/25/2024 10/25/24 | Off Market | $924,900 | -- | -- |
| 10/20/2024 10/20/24 | Price Changed | $924,900 | -0.5% | $223 / Sq Ft |
| 10/20/2024 10/20/24 | Price Changed | $929,900 | -1.6% | $224 / Sq Ft |
| 08/10/2024 08/10/24 | Price Changed | $944,900 | -0.5% | $228 / Sq Ft |
| 07/16/2024 07/16/24 | For Sale | $949,900 | 0.0% | $229 / Sq Ft |
| 07/12/2024 07/12/24 | Pending | -- | -- | -- |
| 06/05/2024 06/05/24 | Price Changed | $949,900 | -2.6% | $229 / Sq Ft |
| 04/24/2024 04/24/24 | For Sale | $974,900 | +85.7% | $235 / Sq Ft |
| 07/07/2020 07/07/20 | Sold | $525,000 | 0.0% | $127 / Sq Ft |
| 06/02/2020 06/02/20 | Pending | -- | -- | -- |
| 01/29/2020 01/29/20 | For Sale | $525,000 | -- | $127 / Sq Ft |
Deed History
| Date | Type | Sale Price | Title Company |
|---|---|---|---|
| Warranty Deed | $525,000 | Truly Yours Title Llc | |
| Warranty Deed | $380,000 | -- |
Mortgage History
| Date | Status | Loan Amount | Loan Type |
|---|---|---|---|
| Open | $195,300 | New Conventional | |
| Open | $520,000 | New Conventional | |
| Closed | $420,000 | New Conventional | |
| Previous Owner | $116,486 | New Conventional | |
| Previous Owner | $62,154 | New Conventional |
Similar Homes in Flagler Beach, FL
Source: Stellar MLS
MLS Number: FC300049
APN: 37-12-31-5625-00000-0260
- 8 Bulows Landing
- 2 Bulows Landing
- 9 S Sugar Mill Ln
- 1 Wilderness Run
- 9 Eagle Lake Dr
- 66 Eagle Lake Dr
- 48 Audubon Ln
- 46 Audubon Ln
- 10 Whitehall Ct
- 39 Turtle Ridge Dr
- 47 Turtle Ridge Dr
- 10 Hickory Ln
- 38 Turtle Ridge Dr
- 6 Whitehall Ct
- 4145 Salina Ln
- 22 Noah Blvd
- 6 Willow Trace
- 125 Habersham Dr
- 4121 Salina Ln
- 55 Winthrop Ln
