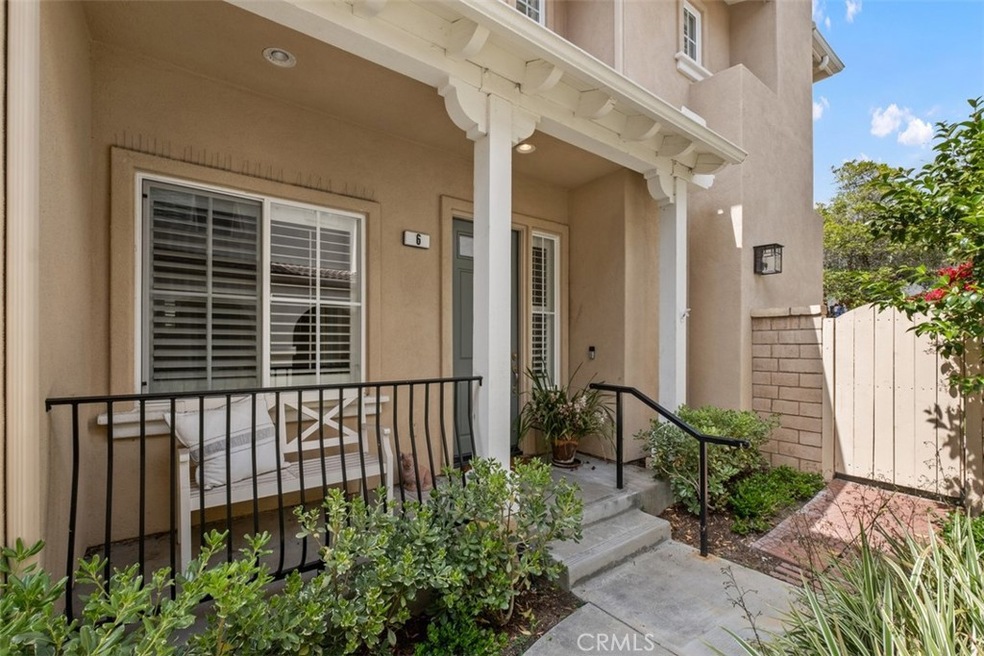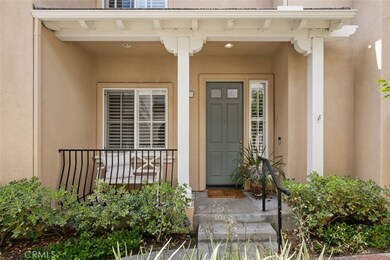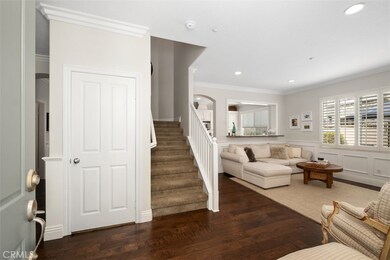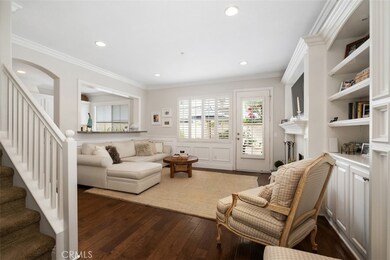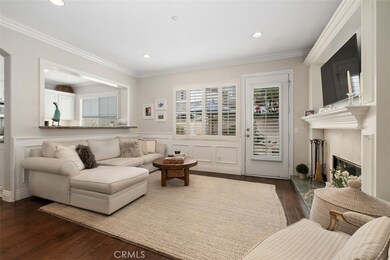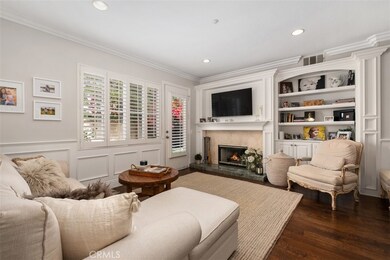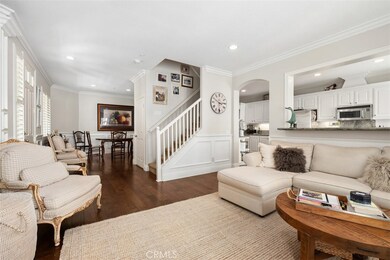
6 Camino Celeste San Clemente, CA 92673
Talega NeighborhoodHighlights
- In Ground Spa
- Primary Bedroom Suite
- Wood Flooring
- Vista Del Mar Elementary School Rated A
- Open Floorplan
- 2-minute walk to Talega Park
About This Home
As of July 2024Welcome to this stunning 3-bedroom, 2 1/2-bathroom condo located in the highly desirable Trinidad community! As you enter, you'll be greeted by an inviting foyer that leads to the main living area and formal dining room. The open floor plan seamlessly combines the living room, dining area, and large kitchen, creating an ideal space for entertaining guests or enjoying quality time with family. The living room is bathed in natural light from large windows, creating a warm and cozy atmosphere complemented by an elegant fireplace with custom surrounds and elegant built in shelving. The well-appointed kitchen features granite countertops, newer appliances, stainless steel sink with a modern faucet, refinished cabinetry, and a convenient breakfast bar. The whole downstairs has custom wainscotting and beadboard. Upstairs you will find two bedrooms with a bathroom to share. The primary suite offers a tranquil retreat. With its generous layout, the primary suite includes a walk-in closet, an additional closet with mirrored doors and an en-suite bathroom with dual sinks, refinished cabinetry, upgraded light fixtures, recently remodeled walk in shower with beautiful white subway designer tile. This condo also offers a spacious, private, and peaceful outdoor patio, perfect for al fresco dining or basking in the Southern California sunshine. Echo water treatment system for whole house. R/O water at sink. Whole complex was repiped approximately 3 1/2 years ago.
Whole community will be repainted started soon. Residents of Talega enjoy access to a variety of amenities, including nearby parks, community pools, trails, and a clubhouse. Situated in close proximity to shopping, dining, and entertainment, this home provides tranquility and convenience!
Last Agent to Sell the Property
Rosie Winter
Harcourts Prime Properties Brokerage Phone: 949-391-5222 License #00903366

Property Details
Home Type
- Condominium
Est. Annual Taxes
- $6,027
Year Built
- Built in 2000 | Remodeled
Lot Details
- Property fronts a private road
- Two or More Common Walls
- Masonry wall
- Sprinklers Throughout Yard
HOA Fees
Parking
- 2 Car Attached Garage
- Parking Available
- Front Facing Garage
Home Design
- Additions or Alterations
- Planned Development
- Slab Foundation
- Spanish Tile Roof
- Stucco
Interior Spaces
- 1,630 Sq Ft Home
- 2-Story Property
- Open Floorplan
- Crown Molding
- Wainscoting
- Ceiling Fan
- Gas Fireplace
- Double Pane Windows
- Custom Window Coverings
- Blinds
- French Doors
- Family Room Off Kitchen
- Living Room with Fireplace
- Dining Room
Kitchen
- Open to Family Room
- Breakfast Bar
- Self-Cleaning Convection Oven
- Gas Oven
- Gas Cooktop
- Range Hood
- Microwave
- Water Line To Refrigerator
- Dishwasher
- Granite Countertops
Flooring
- Wood
- Carpet
Bedrooms and Bathrooms
- 3 Bedrooms
- All Upper Level Bedrooms
- Primary Bedroom Suite
- Walk-In Closet
- Mirrored Closets Doors
- Remodeled Bathroom
- Corian Bathroom Countertops
- Dual Vanity Sinks in Primary Bathroom
- Private Water Closet
- Low Flow Toliet
- Bathtub with Shower
- Multiple Shower Heads
- Walk-in Shower
- Exhaust Fan In Bathroom
- Linen Closet In Bathroom
Laundry
- Laundry Room
- Washer and Gas Dryer Hookup
Accessible Home Design
- Accessible Parking
Pool
- In Ground Spa
- Heated Pool
Outdoor Features
- Patio
- Exterior Lighting
- Rain Gutters
- Front Porch
Schools
- Vista Del Mar Elementary And Middle School
- San Clemente High School
Utilities
- Central Heating and Cooling System
- Vented Exhaust Fan
- Underground Utilities
- High-Efficiency Water Heater
- Water Purifier
- Water Softener
- Phone Available
- Cable TV Available
Listing and Financial Details
- Tax Lot 3
- Tax Tract Number 13894
- Assessor Parcel Number 93373202
- $1,654 per year additional tax assessments
Community Details
Overview
- 103 Units
- Talega Association, Phone Number (855) 947-2636
- Powerstone Property Management Association, Phone Number (949) 716-3998
- Grand Manors HOA
- Built by Lennar
- Trinidad Subdivision
Amenities
- Outdoor Cooking Area
- Community Barbecue Grill
- Picnic Area
Recreation
- Tennis Courts
- Pickleball Courts
- Sport Court
- Community Playground
- Community Pool
- Community Spa
- Park
- Water Sports
- Hiking Trails
- Bike Trail
Map
Home Values in the Area
Average Home Value in this Area
Property History
| Date | Event | Price | Change | Sq Ft Price |
|---|---|---|---|---|
| 07/11/2024 07/11/24 | Sold | $980,000 | 0.0% | $601 / Sq Ft |
| 06/11/2024 06/11/24 | Pending | -- | -- | -- |
| 05/31/2024 05/31/24 | For Sale | $980,000 | -- | $601 / Sq Ft |
Tax History
| Year | Tax Paid | Tax Assessment Tax Assessment Total Assessment is a certain percentage of the fair market value that is determined by local assessors to be the total taxable value of land and additions on the property. | Land | Improvement |
|---|---|---|---|---|
| 2024 | $6,027 | $437,150 | $235,192 | $201,958 |
| 2023 | $5,885 | $428,579 | $230,580 | $197,999 |
| 2022 | $5,768 | $420,176 | $226,059 | $194,117 |
| 2021 | $5,650 | $411,938 | $221,627 | $190,311 |
| 2020 | $5,578 | $407,715 | $219,355 | $188,360 |
| 2019 | $5,445 | $399,721 | $215,054 | $184,667 |
| 2018 | $5,335 | $391,884 | $210,837 | $181,047 |
| 2017 | $5,225 | $384,200 | $206,702 | $177,498 |
| 2016 | $5,318 | $376,667 | $202,649 | $174,018 |
| 2015 | $5,367 | $371,010 | $199,605 | $171,405 |
| 2014 | $5,266 | $363,743 | $195,695 | $168,048 |
Mortgage History
| Date | Status | Loan Amount | Loan Type |
|---|---|---|---|
| Open | $580,000 | New Conventional | |
| Previous Owner | $930,000 | FHA | |
| Previous Owner | $417,000 | Unknown | |
| Previous Owner | $181,500 | Credit Line Revolving | |
| Previous Owner | $502,000 | Unknown | |
| Previous Owner | $96,500 | Credit Line Revolving | |
| Previous Owner | $118,000 | Stand Alone Second | |
| Previous Owner | $472,000 | Fannie Mae Freddie Mac | |
| Previous Owner | $249,000 | No Value Available | |
| Previous Owner | $281,000 | Unknown | |
| Previous Owner | $244,500 | Unknown | |
| Closed | $0 | No Value Available |
Deed History
| Date | Type | Sale Price | Title Company |
|---|---|---|---|
| Grant Deed | $980,000 | Fidelity National Title | |
| Interfamily Deed Transfer | -- | Lawyers Title Company | |
| Grant Deed | $355,000 | First American Title Company | |
| Trustee Deed | $319,500 | None Available | |
| Interfamily Deed Transfer | -- | -- | |
| Grant Deed | $590,000 | Commonwealth Title | |
| Grant Deed | $380,000 | Lawyers Title Company | |
| Interfamily Deed Transfer | -- | North American Title Co | |
| Grant Deed | $255,000 | North American Title Co |
Similar Homes in San Clemente, CA
Source: California Regional Multiple Listing Service (CRMLS)
MLS Number: OC24106376
APN: 933-732-02
- 7 Corte Abertura
- 3 Camino Del Prado
- 8 Corte Ladino
- 116 Corte Tierra Bella
- 18 Corte Sevilla
- 45 Camino Lienzo
- 1 Corte Rivera
- 10 Corte Vizcaya
- 4 Corte Vizcaya
- 19 Calle Altea
- 21 Calle Vista Del Sol
- 18 Calle Pacifica
- 106 Via Sabinas
- 306 Camino Mira Monte
- 64 Paseo Vista
- 307 Zorro Vista
- 1046 Calle Del Cerro Unit 415
- 1211 Via Visalia
- 1044 Calle Del Cerro Unit 301
- 1040 Calle Del Cerro Unit 101
