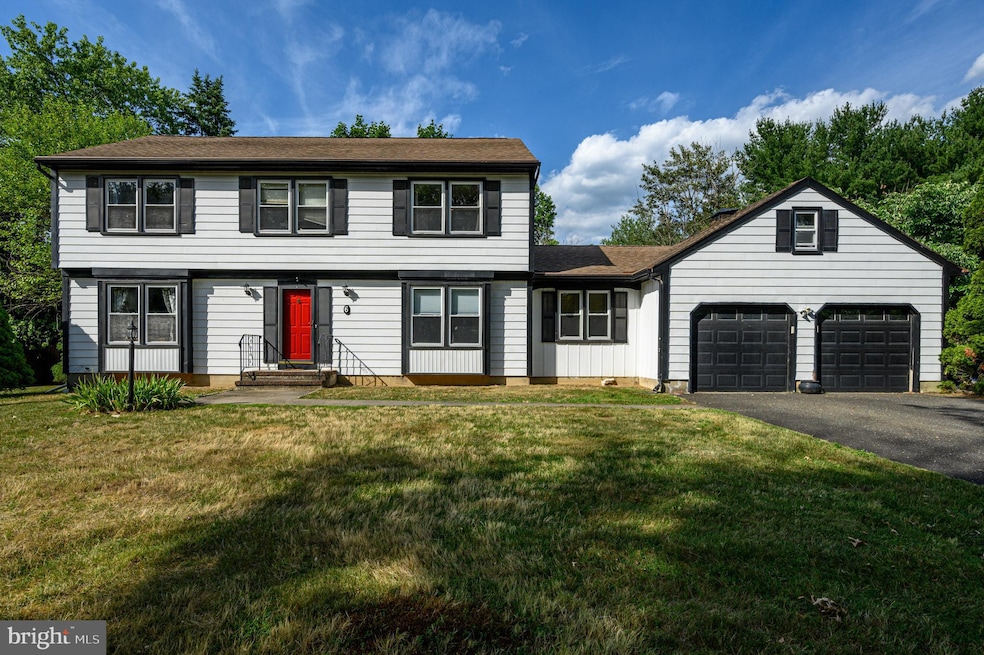
6 Cartwright Dr Princeton Junction, NJ 08550
Princeton Junction Neighborhood
1
Bed
1
Bath
2,240
Sq Ft
0.48
Acres
Highlights
- In Ground Pool
- 0.48 Acre Lot
- Deck
- Dutch Neck Elementary School Rated A
- Colonial Architecture
- Wood Flooring
About This Home
As of April 2025This home is located at 6 Cartwright Dr, Princeton Junction, NJ 08550 and is currently priced at $910,000, approximately $406 per square foot. This property was built in 1980. 6 Cartwright Dr is a home located in Mercer County with nearby schools including Dutch Neck Elementary School, Village Elementary School, and Community Middle School.
Home Details
Home Type
- Single Family
Est. Annual Taxes
- $16,893
Year Built
- Built in 1980
Lot Details
- 0.48 Acre Lot
- Property is Fully Fenced
- Property is zoned R20
HOA Fees
- $15 Monthly HOA Fees
Parking
- 2 Car Attached Garage
- 4 Driveway Spaces
- Front Facing Garage
- Garage Door Opener
Home Design
- Colonial Architecture
- Slab Foundation
- Shingle Roof
- Asphalt Roof
- Aluminum Siding
Interior Spaces
- 2,240 Sq Ft Home
- Property has 2 Levels
- Crown Molding
- Tray Ceiling
- Ceiling Fan
- Brick Fireplace
- Gas Fireplace
- French Doors
- Formal Dining Room
- Attic Fan
Kitchen
- Breakfast Area or Nook
- Eat-In Kitchen
- Electric Oven or Range
- Microwave
- Dishwasher
- Upgraded Countertops
Flooring
- Wood
- Carpet
- Ceramic Tile
Bedrooms and Bathrooms
- 1 Main Level Bedroom
- En-Suite Bathroom
- 1 Full Bathroom
- Soaking Tub
- Walk-in Shower
Laundry
- Laundry on main level
- Dryer
- Washer
Partially Finished Basement
- Basement Fills Entire Space Under The House
- Interior Basement Entry
Home Security
- Carbon Monoxide Detectors
- Fire and Smoke Detector
Outdoor Features
- In Ground Pool
- Deck
- Porch
Utilities
- Forced Air Heating and Cooling System
- Electric Water Heater
Community Details
- Grovers Mill Est Subdivision
Listing and Financial Details
- Tax Lot 00153
- Assessor Parcel Number 13-00021 06-00153
Map
Create a Home Valuation Report for This Property
The Home Valuation Report is an in-depth analysis detailing your home's value as well as a comparison with similar homes in the area
Home Values in the Area
Average Home Value in this Area
Property History
| Date | Event | Price | Change | Sq Ft Price |
|---|---|---|---|---|
| 04/15/2025 04/15/25 | Sold | $910,000 | +1.2% | $406 / Sq Ft |
| 08/06/2024 08/06/24 | Pending | -- | -- | -- |
| 07/25/2024 07/25/24 | Price Changed | $899,000 | -5.4% | $401 / Sq Ft |
| 07/06/2024 07/06/24 | For Sale | $949,977 | -- | $424 / Sq Ft |
Source: Bright MLS
Tax History
| Year | Tax Paid | Tax Assessment Tax Assessment Total Assessment is a certain percentage of the fair market value that is determined by local assessors to be the total taxable value of land and additions on the property. | Land | Improvement |
|---|---|---|---|---|
| 2024 | $16,077 | $575,200 | $255,100 | $320,100 |
| 2023 | $16,077 | $547,400 | $255,100 | $292,300 |
| 2022 | $15,765 | $547,400 | $255,100 | $292,300 |
| 2021 | $15,634 | $547,400 | $255,100 | $292,300 |
| 2020 | $15,349 | $547,400 | $255,100 | $292,300 |
| 2019 | $15,174 | $547,400 | $255,100 | $292,300 |
| 2018 | $15,032 | $547,400 | $255,100 | $292,300 |
| 2017 | $14,720 | $547,400 | $255,100 | $292,300 |
| 2016 | $14,402 | $547,400 | $255,100 | $292,300 |
| 2015 | $14,068 | $547,400 | $255,100 | $292,300 |
| 2014 | $13,904 | $547,400 | $255,100 | $292,300 |
Source: Public Records
Mortgage History
| Date | Status | Loan Amount | Loan Type |
|---|---|---|---|
| Open | $430,000 | New Conventional | |
| Previous Owner | $360,000 | Purchase Money Mortgage |
Source: Public Records
Deed History
| Date | Type | Sale Price | Title Company |
|---|---|---|---|
| Deed | $450,000 | -- |
Source: Public Records
Similar Homes in Princeton Junction, NJ
Source: Bright MLS
MLS Number: NJME2045538
APN: 13-00021-06-00153
Nearby Homes
- 7 Braemar Dr
- 11 Manor Ridge Dr
- 3 Manor Ridge Dr
- 27 Revere Ct
- 2 Foxboro Ct
- 7 Glengarry Way
- 11 Bridgewater Dr
- 58 Slayback Dr
- 1 Dey Farm Rd
- 12 Woodland Ct
- 11 Robert Dr
- 9 Westbrooke Blvd
- 2 Becket Ct
- 4 Marblehead Ct
- 19 Davenport Dr
- 416 Clarksville Rd
- 7 Briarwood Dr
- 19 Taunton Ct
- 5 Landing Ln
- 73 Penn Lyle Rd
