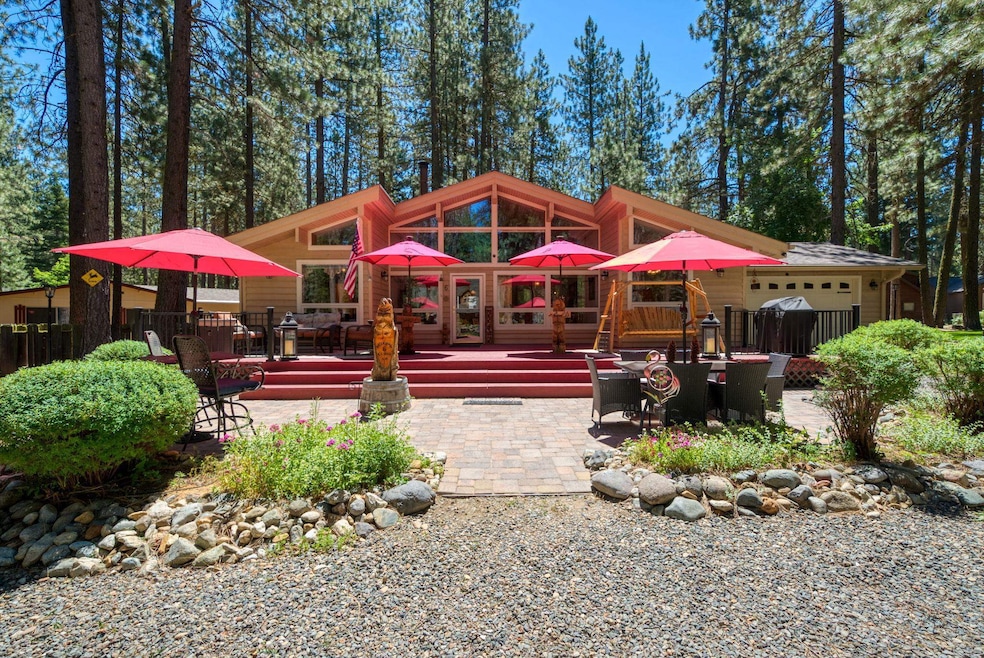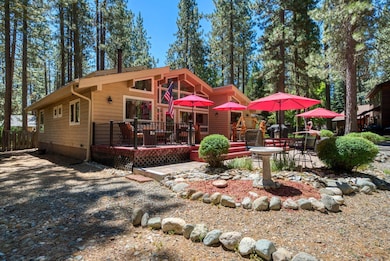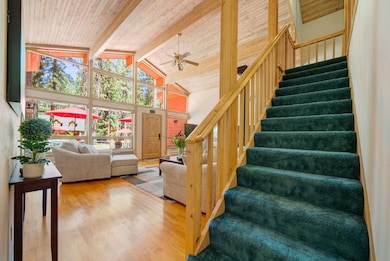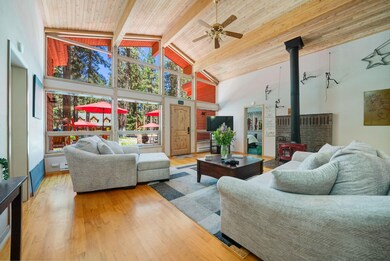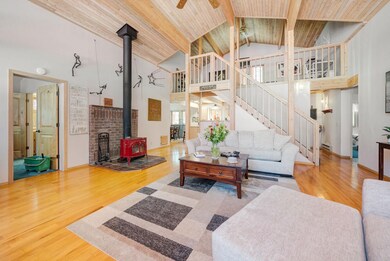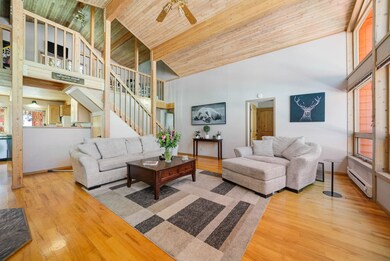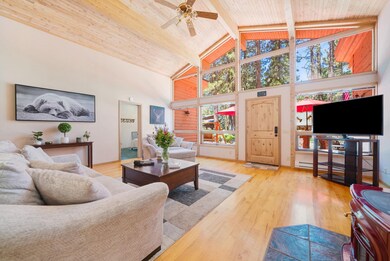
6 Cedar Ln Blairsden-Graeagle, CA 96103
Estimated payment $3,598/month
Highlights
- Scenic Views
- Deck
- Vaulted Ceiling
- Mature Trees
- Wood Burning Stove
- Wood Flooring
About This Home
EMBRACE THE MOUNTAIN LIFESTYLE with this beautiful home for sale in desired Plumas Pines/Graeagle area. Boasting 3 bedrooms and 3 full bathrooms, home has a separate loft for the kids play area or office space - you choose, eat in kitchen and dining area, Great room, laundry room/kitchen pantry. This home offers plenty of space for family and friends to gather. Enter through the front porch that boasts a beautiful yard for entertaining, and envious curb appeal with RED umbrellas and comfy patio furnishings. The large front windows lend to a bright and sunny interior featuring natural wood accents, hardwood flooring, all three bedrooms have ensuite bathrooms with a modern touch. Stay cozy and warm with a wood stove and baseboard heating. Composition roof, dual pane windows, and a spacious deck overlooking the grassy front yard and a storage shed included. This home is the perfect blend of comfort and style. Enjoy the convenience of being close to multiple golf courses, Lakes Basin area and downtown Graeagle, with easy access to NV (1 hour). Don't miss out on this opportunity to have your own piece of paradise in desired Graeagle and Plumas Pines area.
Home Details
Home Type
- Single Family
Est. Annual Taxes
- $5,115
Year Built
- Built in 1991
Lot Details
- 0.4 Acre Lot
- Partially Fenced Property
- Level Lot
- Sprinklers on Timer
- Mature Trees
- Pine Trees
- Private Yard
Home Design
- Poured Concrete
- Frame Construction
- Composition Roof
- Concrete Perimeter Foundation
Interior Spaces
- 1,637 Sq Ft Home
- 2-Story Property
- Vaulted Ceiling
- Ceiling Fan
- Wood Burning Stove
- Fireplace Features Blower Fan
- Double Pane Windows
- Window Treatments
- Great Room
- Home Office
- Loft
- Utility Room
- Scenic Vista Views
- Crawl Space
Kitchen
- Breakfast Area or Nook
- Electric Range
- Stove
- Microwave
- Freezer
- Plumbed For Ice Maker
- Dishwasher
- Disposal
Flooring
- Wood
- Carpet
- Ceramic Tile
Bedrooms and Bathrooms
- 3 Bedrooms
- Walk-In Closet
- 3 Full Bathrooms
- Bathtub
- Shower Only
Laundry
- Dryer
- Washer
Home Security
- Home Security System
- Carbon Monoxide Detectors
Parking
- 2 Car Attached Garage
- Garage Door Opener
- Gravel Driveway
- Off-Street Parking
Outdoor Features
- Deck
- Exterior Lighting
- Storage Shed
- Outdoor Gas Grill
- Porch
Utilities
- Baseboard Heating
- Underground Utilities
- Propane Water Heater
- Septic System
- High Speed Internet
- Satellite Dish
Community Details
- No Home Owners Association
- The community has rules related to covenants
Listing and Financial Details
- Assessor Parcel Number 129-102-002
Map
Home Values in the Area
Average Home Value in this Area
Tax History
| Year | Tax Paid | Tax Assessment Tax Assessment Total Assessment is a certain percentage of the fair market value that is determined by local assessors to be the total taxable value of land and additions on the property. | Land | Improvement |
|---|---|---|---|---|
| 2023 | $5,115 | $468,180 | $81,600 | $386,580 |
| 2022 | $4,981 | $459,000 | $80,000 | $379,000 |
| 2021 | $3,482 | $324,222 | $79,631 | $244,591 |
| 2020 | $3,562 | $320,899 | $78,815 | $242,084 |
| 2019 | $3,491 | $314,608 | $77,270 | $237,338 |
| 2018 | $3,339 | $308,440 | $75,755 | $232,685 |
| 2017 | $3,322 | $302,393 | $74,270 | $228,123 |
| 2016 | $3,054 | $296,464 | $72,814 | $223,650 |
| 2015 | $3,013 | $292,012 | $71,721 | $220,291 |
| 2014 | -- | $286,293 | $70,317 | $215,976 |
Property History
| Date | Event | Price | Change | Sq Ft Price |
|---|---|---|---|---|
| 04/25/2025 04/25/25 | For Sale | $569,500 | 0.0% | $348 / Sq Ft |
| 04/16/2025 04/16/25 | For Sale | $569,500 | +24.1% | $348 / Sq Ft |
| 10/01/2021 10/01/21 | Sold | $459,000 | +2.2% | $280 / Sq Ft |
| 08/15/2021 08/15/21 | Pending | -- | -- | -- |
| 08/13/2021 08/13/21 | For Sale | $449,000 | +57.5% | $274 / Sq Ft |
| 09/17/2012 09/17/12 | Sold | $285,000 | -28.6% | $133 / Sq Ft |
| 08/11/2012 08/11/12 | Pending | -- | -- | -- |
| 07/27/2011 07/27/11 | For Sale | $399,000 | -- | $186 / Sq Ft |
Deed History
| Date | Type | Sale Price | Title Company |
|---|---|---|---|
| Grant Deed | $459,000 | Cal Sierra Title Company | |
| Interfamily Deed Transfer | -- | None Available | |
| Interfamily Deed Transfer | -- | Cal Sierra Title Company | |
| Grant Deed | $285,000 | Cal Sierra Title Company |
Mortgage History
| Date | Status | Loan Amount | Loan Type |
|---|---|---|---|
| Open | $413,100 | New Conventional | |
| Closed | $413,100 | New Conventional | |
| Previous Owner | $185,000 | New Conventional |
Similar Homes in the area
Source: Plumas Association of REALTORS®
MLS Number: 20250322
APN: 129-102-002-000
- 425 Lundy Ln
- 143 Cottonwood Dr
- 141 Cottonwood Dr
- 392 Sequoia Cir
- 127 Cottonwood Dr
- 16 Mohave Trail
- 30 Mohave Trail
- 25 Aspen Cir
- 27 Aspen Cir
- 101 Poplar Valley Rd
- 103 Cottonwood Dr
- 60 W Ponderosa Dr
- 207 Tamarack Place
- 219 Tamarack Place
- 140 Tamarack Place
- 6 Pine Tree Ct
- 86 Eureka Springs Dr
- 832 Goldridge Dr
- 247 Gold Nugget Ln
- 225 Gold Nugget Ln
