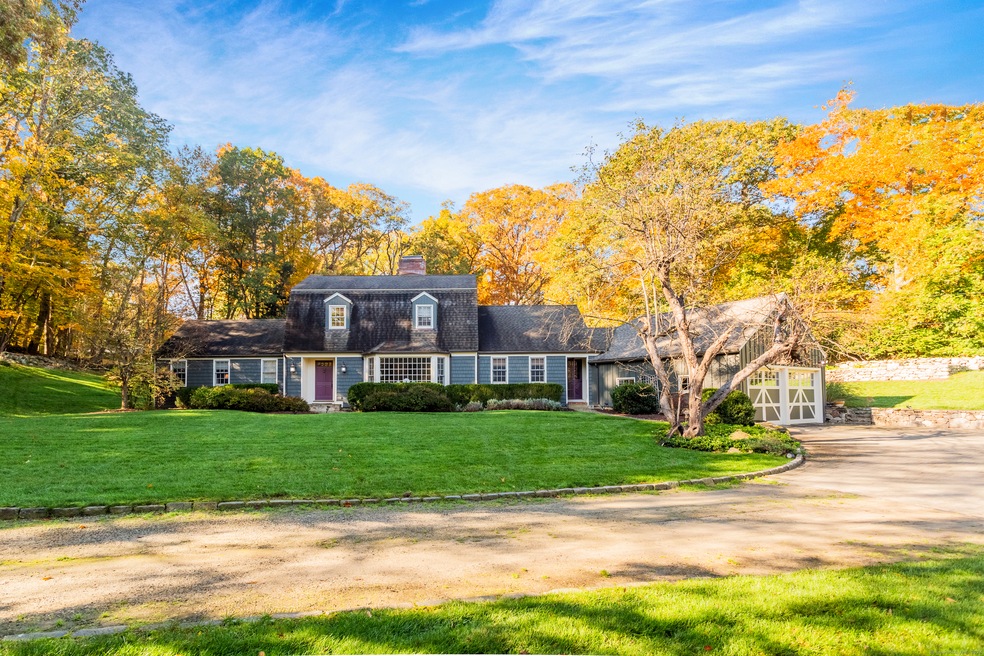
6 Cedar Ln Weston, CT 06883
Weston NeighborhoodHighlights
- Beach Access
- Colonial Architecture
- Attic
- Weston Intermediate School Rated A
- Fruit Trees
- 2 Fireplaces
About This Home
As of May 2024Meander down a country lane to this quintessential New England style home. Nestled on picturesque flat property in lower Weston w/rambling stone walls, majestic trees & plantings that create a feeling of seclusion,yet you are just minutes to schools & town. From the moment you step inside, you will feel the warmth of this charming home & will immediately sense that it has been lovingly cared for and enjoyed for many years! The gracious living room w/ fireplace & built-ins is inviting & the perfect room to gather w/ family & friends. The beautifully appointed dining room is the ideal size for hosting intimate dinners or festive celebrations. A bright eat-in kitchen offering both functionality & style opens to a cozy family room w/ a gorgeous raised hearth fireplace + built- ins.To extend the living space even more, the family room opens out to a delightful screened porch overlooking the lush backyard & stone patio - fantastic for enjoying the tranquil outdoor setting. If you are looking for a first floor primary bedroom suite, say no more! Tucked away on the main level offering privacy & wonderful space featuring French doors that flood the room w/ natural light. Upstairs, you'll find ample sized bedrooms, including one that can easily serve as a home office. Discover the fun third bedroom,where access to a delightful hangout space awaits promising countless good times! 6 Cedar Lane is more than just a home; it's a lifestyle filled with comfort, charm & endless possibilities!
Home Details
Home Type
- Single Family
Est. Annual Taxes
- $15,009
Year Built
- Built in 1966
Lot Details
- 2.2 Acre Lot
- Stone Wall
- Fruit Trees
- Garden
Parking
- 2 Car Garage
Home Design
- Colonial Architecture
- Concrete Foundation
- Frame Construction
- Asphalt Shingled Roof
- Clap Board Siding
- Radon Mitigation System
Interior Spaces
- 3,015 Sq Ft Home
- 2 Fireplaces
- Unfinished Basement
- Basement Fills Entire Space Under The House
- Pull Down Stairs to Attic
Kitchen
- Electric Range
- Dishwasher
Bedrooms and Bathrooms
- 4 Bedrooms
Laundry
- Laundry on main level
- Dryer
- Washer
Outdoor Features
- Beach Access
- Patio
- Exterior Lighting
- Rain Gutters
- Porch
Schools
- Hurlbutt Elementary School
- Weston Middle School
- Weston High School
Utilities
- Central Air
- Air Source Heat Pump
- Heating System Uses Oil
- Private Company Owned Well
- Oil Water Heater
- Fuel Tank Located in Basement
Listing and Financial Details
- Assessor Parcel Number 406640
Map
Home Values in the Area
Average Home Value in this Area
Property History
| Date | Event | Price | Change | Sq Ft Price |
|---|---|---|---|---|
| 05/17/2024 05/17/24 | Sold | $1,410,000 | +28.2% | $468 / Sq Ft |
| 04/05/2024 04/05/24 | Pending | -- | -- | -- |
| 03/14/2024 03/14/24 | For Sale | $1,100,000 | -- | $365 / Sq Ft |
Tax History
| Year | Tax Paid | Tax Assessment Tax Assessment Total Assessment is a certain percentage of the fair market value that is determined by local assessors to be the total taxable value of land and additions on the property. | Land | Improvement |
|---|---|---|---|---|
| 2024 | $14,757 | $628,740 | $241,500 | $387,240 |
| 2023 | $15,009 | $454,000 | $241,490 | $212,510 |
| 2022 | $14,968 | $454,000 | $241,490 | $212,510 |
| 2021 | $14,946 | $454,000 | $241,490 | $212,510 |
| 2020 | $6,775 | $454,000 | $241,490 | $212,510 |
| 2019 | $14,696 | $454,000 | $241,490 | $212,510 |
| 2018 | $6,618 | $489,800 | $269,500 | $220,300 |
| 2017 | $14,160 | $489,800 | $269,500 | $220,300 |
| 2016 | $13,989 | $489,800 | $269,500 | $220,300 |
| 2015 | $14,087 | $489,800 | $269,500 | $220,300 |
| 2014 | $13,832 | $489,800 | $269,500 | $220,300 |
Mortgage History
| Date | Status | Loan Amount | Loan Type |
|---|---|---|---|
| Open | $1,400,000 | Stand Alone Refi Refinance Of Original Loan | |
| Closed | $1,251,000 | Stand Alone Refi Refinance Of Original Loan | |
| Closed | $1,250,000 | Purchase Money Mortgage | |
| Previous Owner | $314,800 | Unknown | |
| Previous Owner | $400,000 | No Value Available | |
| Previous Owner | $560,000 | No Value Available |
Deed History
| Date | Type | Sale Price | Title Company |
|---|---|---|---|
| Warranty Deed | $1,410,000 | None Available | |
| Warranty Deed | $1,410,000 | None Available | |
| Warranty Deed | -- | None Available | |
| Warranty Deed | -- | None Available | |
| Executors Deed | $740,000 | -- | |
| Executors Deed | $740,000 | -- |
Similar Homes in Weston, CT
Source: SmartMLS
MLS Number: 24002768
APN: WSTN-000028-000003-000006
- 30 Coley Dr
- 103 Good Hill Rd
- 5 Fraser Rd
- 17 Huckleberry Ln
- 32 Kettle Creek Rd
- 9 Grays Farm Rd
- 40 White Birch Rd
- 95 Kettle Creek Rd
- 4 Deepwood Ln
- 17 Briar Oak Dr
- 1 Crestwood Rd
- 157 Good Hill Rd
- 48 Cavalry Rd
- 3 Highwood Ln
- 176 Weston Rd
- 18 Hunt Ln
- 1 Crooked Mile Rd
- 41 Hermit Ln
- 18 Cardinal Rd
- 83 Red Coat Rd
