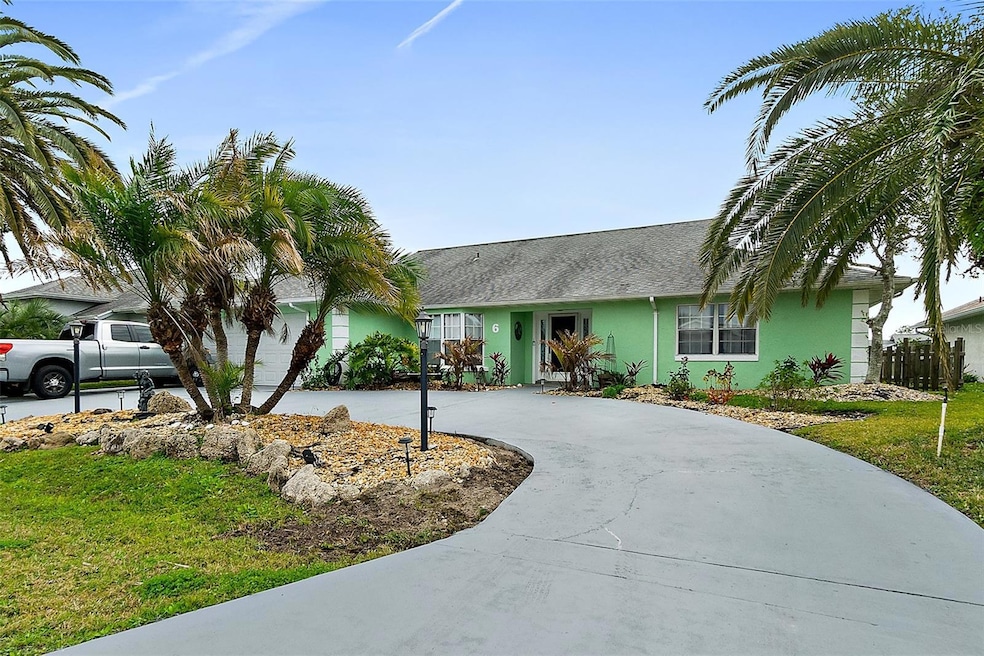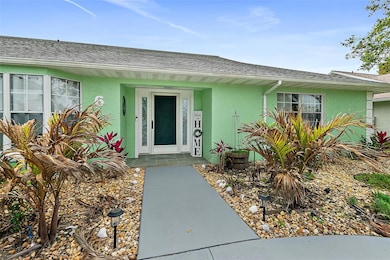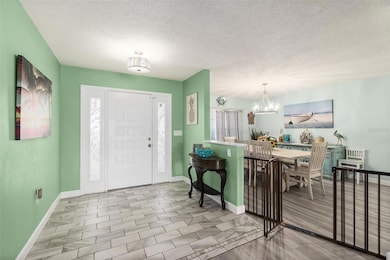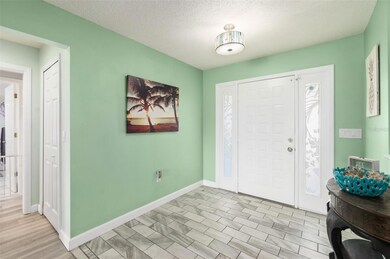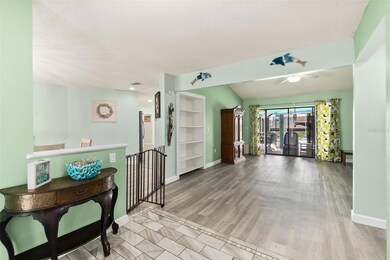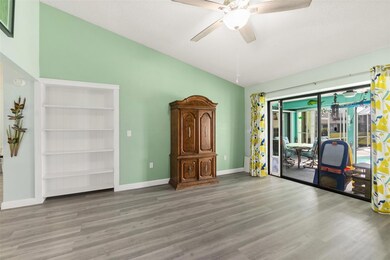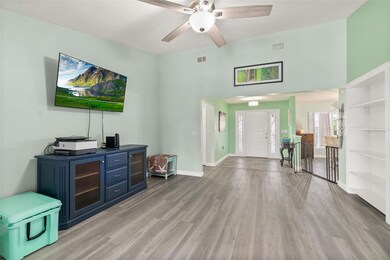
6 Cherry Ct Palm Coast, FL 32137
Estimated payment $4,716/month
Highlights
- 80 Feet of Salt Water Canal Waterfront
- Dock has access to electricity
- Boat Lift
- Old Kings Elementary School Rated A-
- Water access To Gulf or Ocean
- Screened Pool
About This Home
NEW ROOF & GLASS IMPACT SKYLIGHTS to be installed prior to closing! Welcome to Florida waterfront living at its finest. This gorgeous pool home has been renovated to perfection. It's situated on the saltwater canal in close proximity to the Marina with quick Intracoastal access. The dock & 8000 pound boat lift make this property a boater's dream come true. The inground pool & deck have been resurfaced & the pool has a LED color change light. There is also separate hot tub that conveys with the property. Imagine spending your mornings watching the sun rise over the water from your dock & your evenings soaking in the pool or hot tub! The 400sf finished Florida room provides an opportunity to increase the total living square footage of the home! It's the perfect spot to spend your days enjoying the water views. Inside you will find a home that has been updated with spectacular features. All of the flooring has been replaced with tile & luxury vinyl plank. The kitchen has been remodeled & includes quartz countertops with seaglass accents, glass backsplash & new appliances. There are an abundance of cabinets with pull outs & pantry space. The bathrooms have also all been updated with modern finishes. The interior & exterior of the home has been freshly painted top to bottom. The interior lights, fans, outlets & switches, baseboards have all been updated as well. There is a separate living room & family room/den along with a formal dining room. The living room has a cozy fireplace for those cooler months. The primary suite is split from the other 2 bedrooms for extra privacy. There is also a large laundry room with a washer/dryer being sold with the home. A half bath is located off of the kitchen/living room area which is a great convenience when you have guests. In addition, the home also boasts an oversized garage with an extra 8x6 storage room, a new garage door, central vacuum, water softener & newer HVAC. The front has been recently re-landscaped & the backyard has been fenced. The convenient circular driveway gives you plenty of room for parking or visitors. Homeowner's insurance should be reasonable for this property as the home has never flooded & it will soon have a NEW roof & impact glass skylights (old solar being removed). Make your dreams come true by owning this magnificent, HOA free, waterfront beauty!
Home Details
Home Type
- Single Family
Est. Annual Taxes
- $4,695
Year Built
- Built in 1983
Lot Details
- 10,000 Sq Ft Lot
- 80 Feet of Salt Water Canal Waterfront
- Property fronts a saltwater canal
- Northwest Facing Home
- Landscaped with Trees
- Property is zoned SFR2
Parking
- 2 Car Attached Garage
- Oversized Parking
- Ground Level Parking
- Garage Door Opener
- Circular Driveway
Property Views
- Canal
- Pool
Home Design
- Traditional Architecture
- Slab Foundation
- Shingle Roof
- Concrete Siding
- Block Exterior
- Stucco
Interior Spaces
- 2,388 Sq Ft Home
- Open Floorplan
- Built-In Features
- Shelving
- Vaulted Ceiling
- Ceiling Fan
- Skylights
- Wood Burning Fireplace
- Window Treatments
- Sliding Doors
- Family Room with Fireplace
- Family Room Off Kitchen
- Separate Formal Living Room
- Formal Dining Room
- Sun or Florida Room
- Storage Room
Kitchen
- Eat-In Kitchen
- Built-In Oven
- Cooktop
- Microwave
- Dishwasher
- Stone Countertops
- Solid Wood Cabinet
- Disposal
Flooring
- Carpet
- Tile
- Luxury Vinyl Tile
Bedrooms and Bathrooms
- 3 Bedrooms
- Primary Bedroom on Main
- Split Bedroom Floorplan
- En-Suite Bathroom
- Dual Closets
- Walk-In Closet
- Makeup or Vanity Space
- Split Vanities
- Single Vanity
- Dual Sinks
- Bathtub with Shower
- Multiple Shower Heads
Laundry
- Laundry Room
- Dryer
- Washer
Eco-Friendly Details
- Well Sprinkler System
Pool
- Screened Pool
- In Ground Pool
- Heated Spa
- Gunite Pool
- Above Ground Spa
- Fence Around Pool
- Auto Pool Cleaner
Outdoor Features
- Water access To Gulf or Ocean
- Access To Intracoastal Waterway
- Access To Marina
- Access to Saltwater Canal
- Seawall
- Boat Lift
- Covered Boat Lift
- Dock has access to electricity
- Dock made with wood
- Enclosed patio or porch
- Exterior Lighting
- Outdoor Storage
- Rain Gutters
- Private Mailbox
Utilities
- Central Heating and Cooling System
- Thermostat
- Electric Water Heater
- Water Softener
- Phone Available
- Cable TV Available
Community Details
- No Home Owners Association
- Palm Harbor Subdivision
Listing and Financial Details
- Visit Down Payment Resource Website
- Legal Lot and Block 0030 / 00010
- Assessor Parcel Number 07-11-31-7004-00010-0030
Map
Home Values in the Area
Average Home Value in this Area
Tax History
| Year | Tax Paid | Tax Assessment Tax Assessment Total Assessment is a certain percentage of the fair market value that is determined by local assessors to be the total taxable value of land and additions on the property. | Land | Improvement |
|---|---|---|---|---|
| 2024 | $4,586 | $298,930 | -- | -- |
| 2023 | $4,586 | $290,223 | $0 | $0 |
| 2022 | $4,549 | $281,770 | $0 | $0 |
| 2021 | $4,378 | $267,365 | $102,000 | $165,365 |
| 2020 | $4,607 | $232,884 | $80,000 | $152,884 |
| 2019 | $4,780 | $238,960 | $80,000 | $158,960 |
| 2018 | $2,736 | $176,417 | $0 | $0 |
| 2017 | $2,670 | $172,788 | $0 | $0 |
| 2016 | $2,605 | $169,234 | $0 | $0 |
| 2015 | $2,606 | $168,058 | $0 | $0 |
| 2014 | $2,617 | $166,724 | $0 | $0 |
Property History
| Date | Event | Price | Change | Sq Ft Price |
|---|---|---|---|---|
| 02/13/2025 02/13/25 | For Sale | $775,000 | +131.3% | $325 / Sq Ft |
| 03/23/2020 03/23/20 | Sold | $335,000 | -7.7% | $140 / Sq Ft |
| 02/21/2020 02/21/20 | Pending | -- | -- | -- |
| 11/15/2019 11/15/19 | For Sale | $362,900 | -- | $152 / Sq Ft |
Deed History
| Date | Type | Sale Price | Title Company |
|---|---|---|---|
| Warranty Deed | $335,000 | Watson Title Services Inc | |
| Interfamily Deed Transfer | -- | Attorney | |
| Interfamily Deed Transfer | -- | Attorney |
Mortgage History
| Date | Status | Loan Amount | Loan Type |
|---|---|---|---|
| Open | $268,000 | New Conventional |
Similar Homes in Palm Coast, FL
Source: Stellar MLS
MLS Number: FC307268
APN: 07-11-31-7004-00010-0030
- 2 Cherry Ct
- 25 Christopher Ct
- 13 Christopher Ct
- 7 Christopher Ct
- 1 Chestnut Ct
- 16 Fletcher Ct
- 43 Clarendon Ct N
- 44 Clarendon Ct N
- 44 Cold Spring Ct
- 10 Flametree Ct
- 30 Clinton Ct N
- 2 Floral Ct
- 16 Florence Ct
- 33 Cool Water Ct
- 27 Clarendon Ct S
- 43 Cloverdale Ct N
- 46 Club House Dr Unit 102
- 15 Cold Spring Ct
- 44 Cloverdale Ct N
- 1 Cloverdale Ct S
