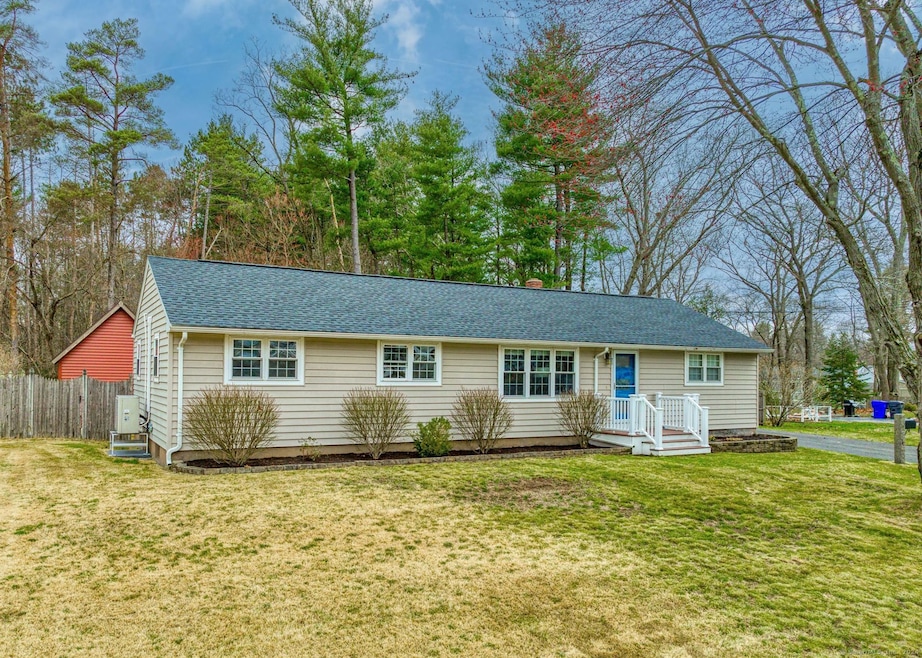
6 Clear St Enfield, CT 06082
Enfield NeighborhoodHighlights
- Ranch Style House
- Bonus Room
- Laundry in Mud Room
- Attic
- Workshop
- Patio
About This Home
As of May 2024Move right into the ranch that has all of the upgrades you need and want! Welcome to this immaculately cared for 4 bedroom, 1.5 bathroom home, which is tucked away in a quiet neighborhood. Walk right into your comfortable living room which features one of the large newer windows. The bright kitchen has a an open concept connecting to the dining area. This beautiful property features four amply sized bedrooms. The full bath and a half bath have both been recently renovated with tile flooring and newer fixtures. The larger primary bedroom is located on its own hallway. Also on that side of the house is a tiled mudroom with custom cabinets. In the last 5 years these major upgrades have been made: New roof, siding, windows, gutters, air conditioning systems, and attic insulation installed, hardwood floors refinished, reverse osmosis water purifying system installed, Cat5 high speed hardwiring connected to most rooms, new front and back doors and railings installed, and more. The full basement includes two large rooms, one completely finished with a mini-split, as well as a large workshop area and plenty of more space. The spacious and private back yard features a 20x20 concrete patio, a larger 16x20 shed and regular sized shed, fencing on two sides and a peaceful wooded area behind. Located conveniently within minutes of major shopping areas, I-91, and other amenities, there is nothing keeping you from making your move to Clear Street!
Home Details
Home Type
- Single Family
Est. Annual Taxes
- $5,175
Year Built
- Built in 1958
Lot Details
- 0.29 Acre Lot
- Property is zoned R33
Home Design
- Ranch Style House
- Concrete Foundation
- Frame Construction
- Asphalt Shingled Roof
- Vinyl Siding
Interior Spaces
- Whole House Fan
- Bonus Room
- Workshop
- Laundry in Mud Room
Kitchen
- Electric Range
- Microwave
- Dishwasher
Bedrooms and Bathrooms
- 4 Bedrooms
Attic
- Unfinished Attic
- Attic or Crawl Hatchway Insulated
Partially Finished Basement
- Basement Fills Entire Space Under The House
- Laundry in Basement
- Crawl Space
Parking
- 4 Parking Spaces
- Private Driveway
Outdoor Features
- Patio
- Shed
- Rain Gutters
Schools
- Enfield High School
Utilities
- Central Air
- Ductless Heating Or Cooling System
- Heat Pump System
- Baseboard Heating
- Hot Water Heating System
- Heating System Uses Oil
- Hot Water Circulator
- Oil Water Heater
- Fuel Tank Located in Basement
- Cable TV Available
Listing and Financial Details
- Assessor Parcel Number 537643
Map
Home Values in the Area
Average Home Value in this Area
Property History
| Date | Event | Price | Change | Sq Ft Price |
|---|---|---|---|---|
| 05/10/2024 05/10/24 | Sold | $315,000 | +12.5% | $198 / Sq Ft |
| 04/17/2024 04/17/24 | Pending | -- | -- | -- |
| 04/13/2024 04/13/24 | For Sale | $279,900 | +28.1% | $176 / Sq Ft |
| 03/20/2020 03/20/20 | Sold | $218,500 | 0.0% | $157 / Sq Ft |
| 02/13/2020 02/13/20 | Pending | -- | -- | -- |
| 01/20/2020 01/20/20 | For Sale | $218,500 | -- | $157 / Sq Ft |
Tax History
| Year | Tax Paid | Tax Assessment Tax Assessment Total Assessment is a certain percentage of the fair market value that is determined by local assessors to be the total taxable value of land and additions on the property. | Land | Improvement |
|---|---|---|---|---|
| 2024 | $5,616 | $166,100 | $56,600 | $109,500 |
| 2023 | $5,175 | $154,200 | $56,600 | $97,600 |
| 2022 | $4,763 | $154,200 | $56,600 | $97,600 |
| 2021 | $4,463 | $118,790 | $46,890 | $71,900 |
| 2020 | $4,433 | $118,790 | $46,890 | $71,900 |
| 2019 | $4,427 | $118,790 | $46,890 | $71,900 |
| 2018 | $4,309 | $118,790 | $46,890 | $71,900 |
| 2017 | $4,048 | $118,790 | $46,890 | $71,900 |
| 2016 | $3,946 | $118,290 | $48,110 | $70,180 |
| 2015 | $3,825 | $118,290 | $48,110 | $70,180 |
| 2014 | $3,730 | $118,290 | $48,110 | $70,180 |
Mortgage History
| Date | Status | Loan Amount | Loan Type |
|---|---|---|---|
| Open | $12,600 | Second Mortgage Made To Cover Down Payment | |
| Open | $291,150 | Stand Alone Refi Refinance Of Original Loan | |
| Closed | $12,600 | Second Mortgage Made To Cover Down Payment | |
| Previous Owner | $50,000 | Stand Alone Refi Refinance Of Original Loan | |
| Previous Owner | $165,000 | No Value Available | |
| Previous Owner | $165,000 | No Value Available | |
| Previous Owner | $124,800 | No Value Available |
Deed History
| Date | Type | Sale Price | Title Company |
|---|---|---|---|
| Warranty Deed | $315,000 | None Available | |
| Warranty Deed | $315,000 | None Available | |
| Warranty Deed | $218,500 | None Available | |
| Warranty Deed | $124,000 | -- | |
| Warranty Deed | $124,000 | -- |
Similar Homes in Enfield, CT
Source: SmartMLS
MLS Number: 24009111
APN: ENFI-000067-000000-000391
